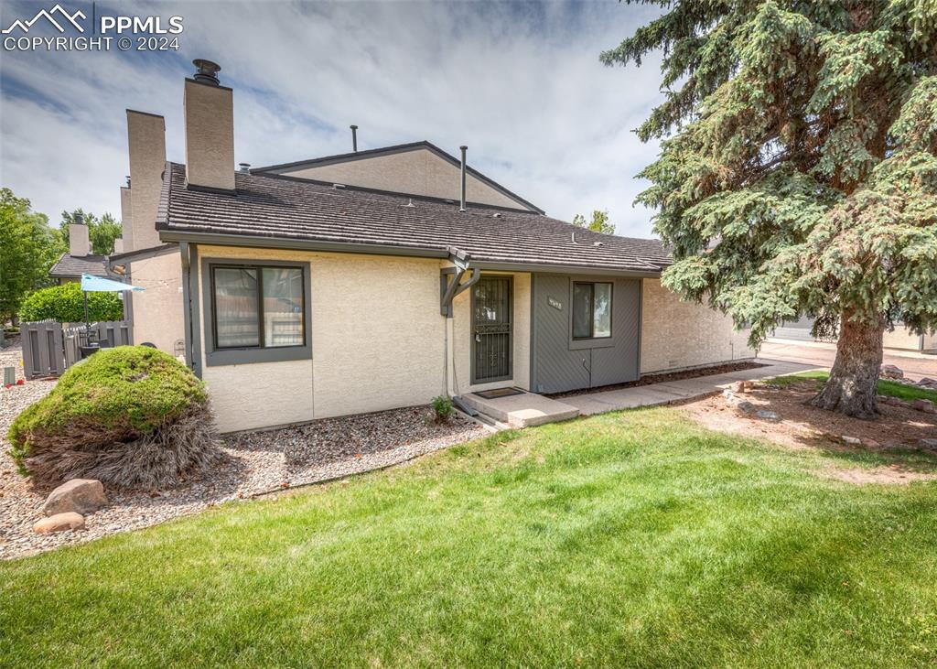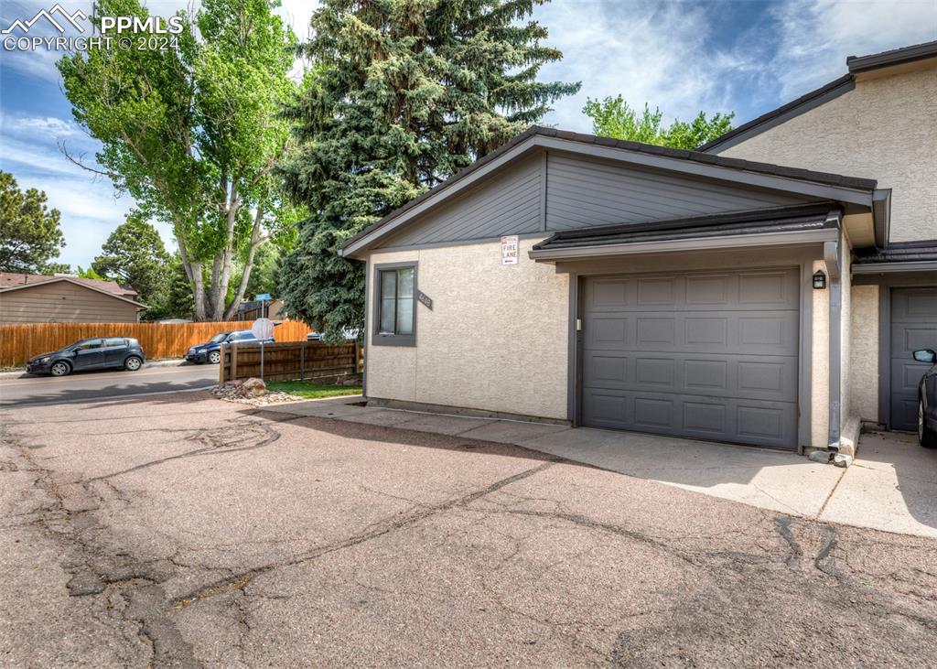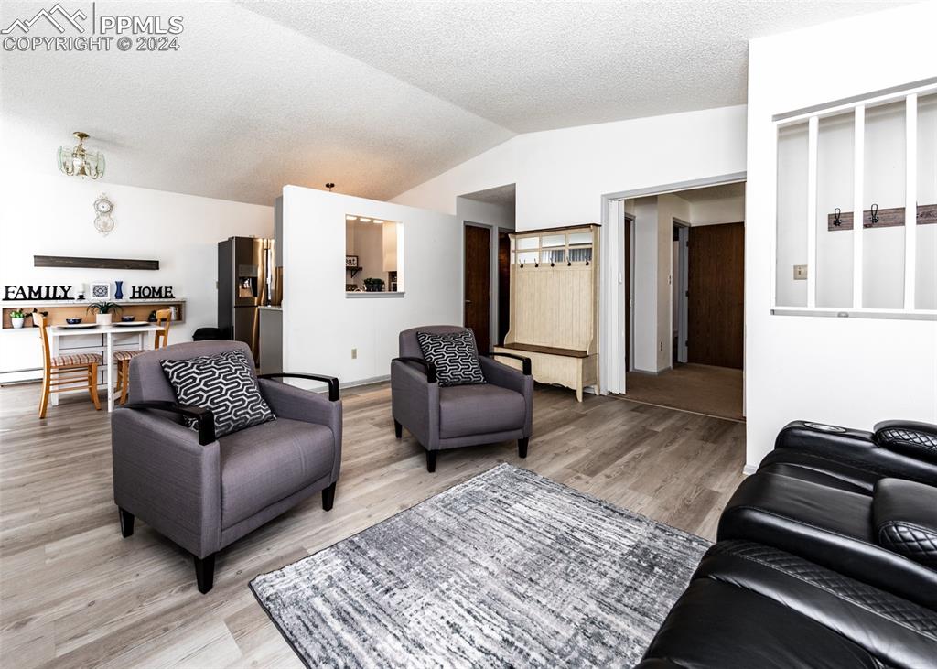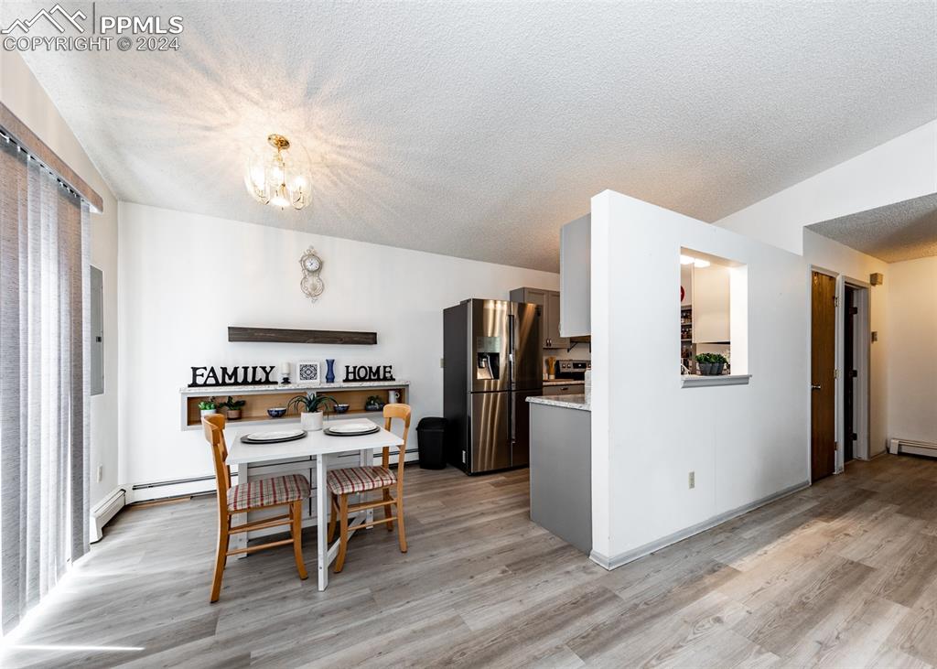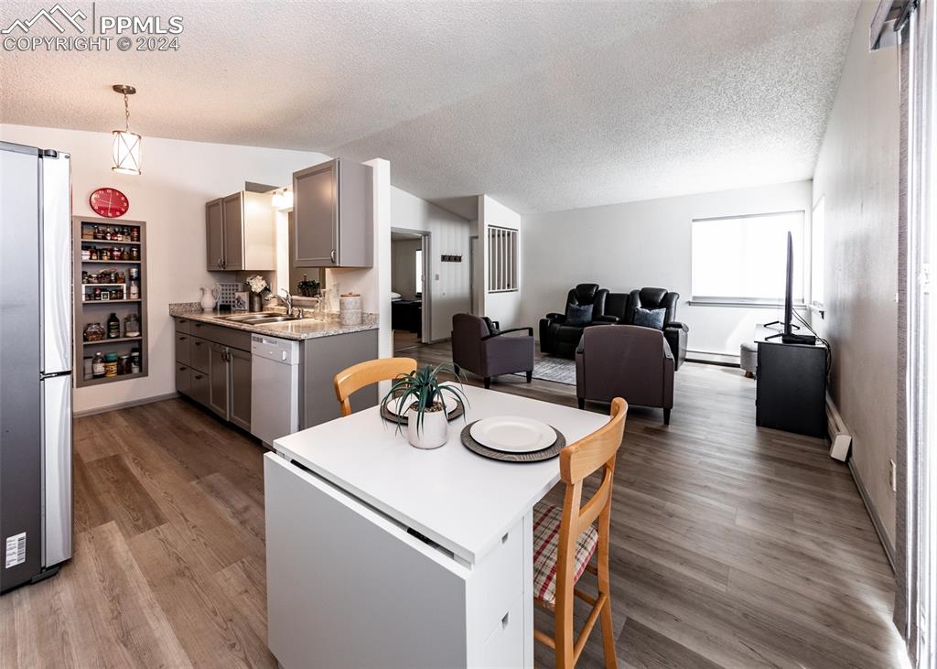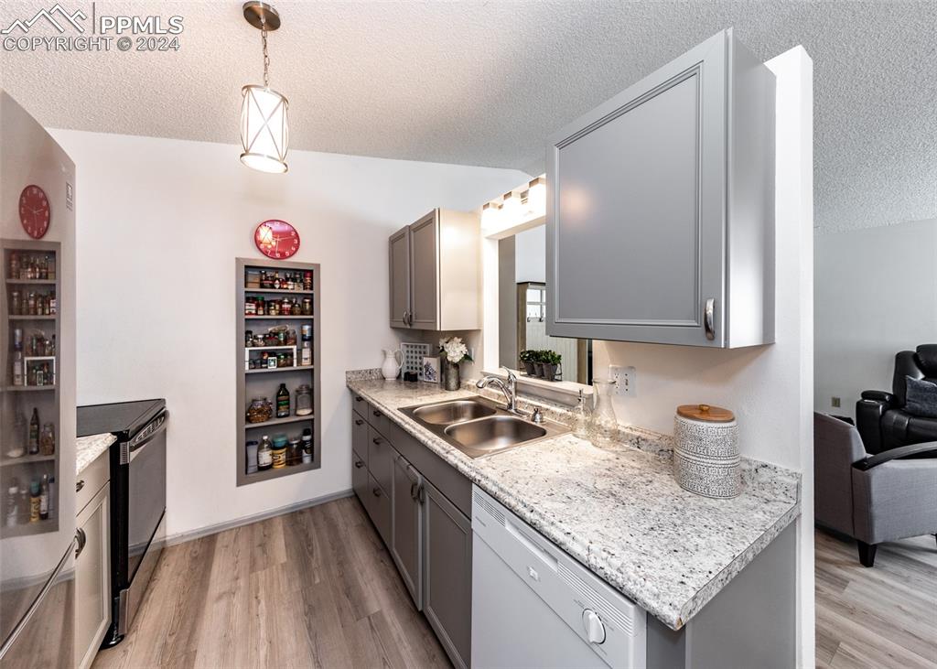4648 Excalibur Court
Colorado Springs, CO 80917 — El Paso County — Castlepoint NeighborhoodTownhome $285,000 Sold Listing# 1177977
2 beds 945 sqft 0.0280 acres 1981 build
Property Description
Recently updated 2 bedroom, 1 bathroom townhome, with one level living and a vaulted ceilings. This home sits on a corner lot in a quiet, centrally located neighborhood, with a semi-private front yard and a secluded back patio. Inside, the open concept floor plan and high ceilings make the home feel spacious and bright. Newer laminate floors run throughout the living, dining, and kitchen areas, uniting the space. Separate dining area has built in storage and walks out to the private patio area. The kitchen features new appliances, modern gray cabinets, new counter tops, and pantry storage area. The large primary bedroom has ample closet space, room for a small sitting area, and has convenient entry to the bathroom. The updated bathroom has a full sized walk in shower with built in seat, stylish vanity and lighting as well as extra storage cabinet. Another good sized bedroom that could also be used as an office can be accessed from the hallway or from the main living area. The separate laundry room has plenty of extra storage shelves and access to the crawl space. An oversized 1 car garage is attached and includes a secondary fridge and stand alone freezer as well as multiple storage areas. Other great features of the home include a new electric panel in 2021 with upgrade to 150 amps and new roof in 2017. Home is close to Powers corridor for quick access to shopping and dining, as well as an easy commute to all military installations.
Listing Details
- Property Type
- Townhome
- Listing#
- 1177977
- Source
- PPAR (Pikes Peak Association)
- Last Updated
- 06-26-2024 05:41pm
- Status
- Sold
Property Details
- Sold Price
- $285,000
- Location
- Colorado Springs, CO 80917
- SqFT
- 945
- Year Built
- 1981
- Acres
- 0.0280
- Bedrooms
- 2
- Garage spaces
- 1
- Garage spaces count
- 1
Map
Property Level and Sizes
- SqFt Finished
- 945
- SqFt Main
- 945
- Lot Description
- Corner, Level
- Lot Size
- 1219.0000
- Base Floor Plan
- Ranch
Financial Details
- Previous Year Tax
- 754.89
- Year Tax
- 2022
Interior Details
- Appliances
- Dishwasher, Dryer, Range, Refrigerator, Washer
- Utilities
- Electricity Connected, Natural Gas Connected
Exterior Details
- Wells
- 0
- Water
- Municipal
Room Details
- Baths Full
- 1
- Main Floor Bedroom
- M
- Laundry Availability
- Main
Garage & Parking
- Garage Type
- Attached
- Garage Spaces
- 1
- Garage Spaces
- 1
Exterior Construction
- Structure
- Framed on Lot
- Siding
- Stucco
- Unit Description
- End Unit
- Roof
- Composite Shingle
- Construction Materials
- Existing Home
Land Details
- Water Tap Paid (Y/N)
- No
Schools
- School District
- Colorado Springs 11
Walk Score®
Contact Agent
executed in 0.006 sec.




