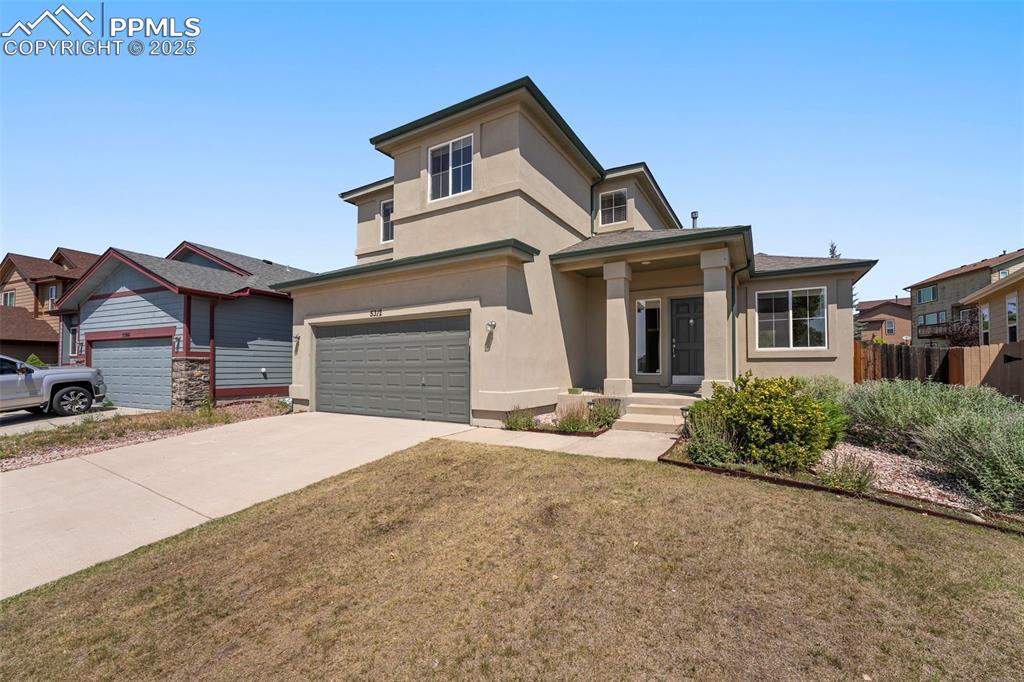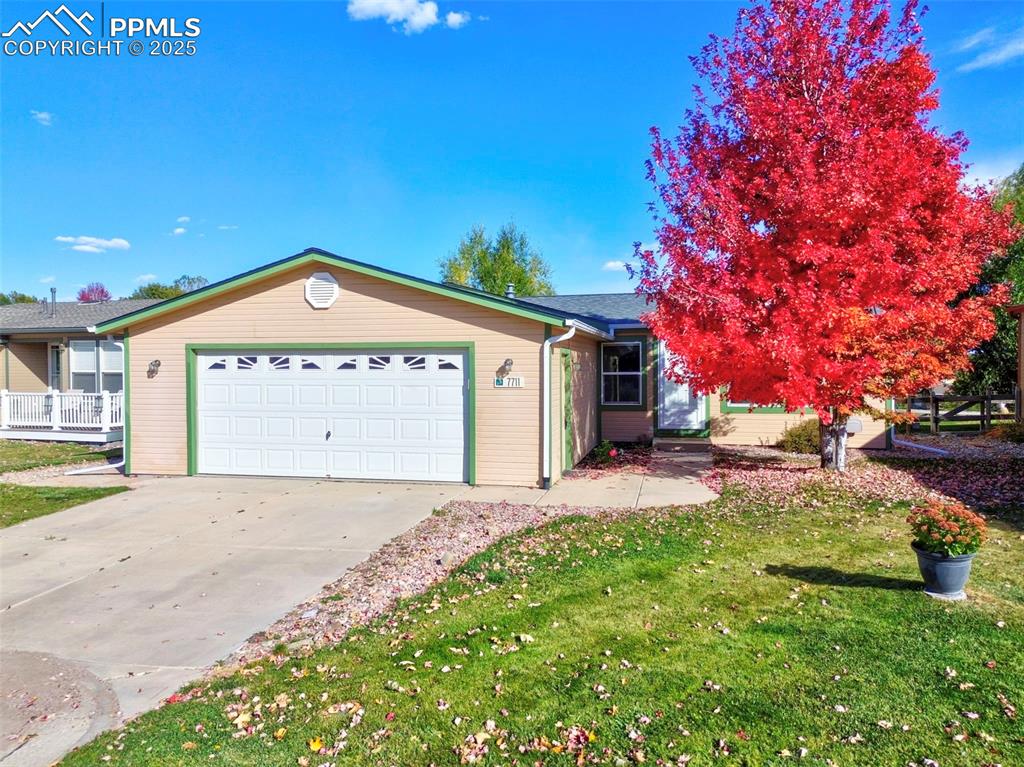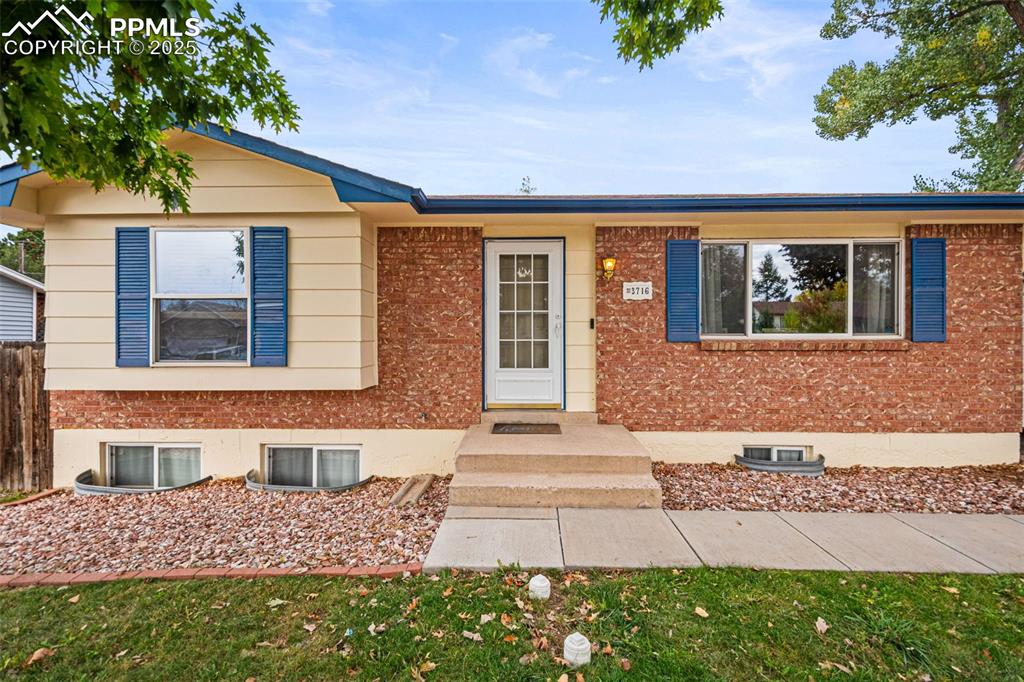4843 Castledown Road
Colorado Springs, CO 80917 — El Paso County — Canterbury NeighborhoodResidential $330,000 Sold Listing# 2227785
2 beds 3 baths 1881.00 sqft Lot size: 2290.00 sqft 0.05 acres 1982 build
Updated: 04-05-2021 06:40pm
Property Description
Welcome Home to this beautifully updated townhouse, conveniently located with easy access to Academy or Powers shopping districts! The Canterbury townhouse complex offers mature, beautifully maintained landscaping, great extra guest parking, a community Rec Center and pool. This unit offers 2 beds plus a huge loft area, soaring ceilings, tons of natural light, and beautiful upgrades including laminate wood flooring, a remodeled Kitchen with large pantry, and a Master Suite with walk in closet and updated Bath. The upgrades in this home are beautifully and tastefully done, including the gas insert on the fireplace. The home offers a 2 car attached garage, and a huge covered patio space - to include an extended deck. This unit is absolutely one to see! Welcome Home!
Listing Details
- Property Type
- Residential
- Listing#
- 2227785
- Source
- REcolorado (Denver)
- Last Updated
- 04-05-2021 06:40pm
- Status
- Sold
- Status Conditions
- None Known
- Der PSF Total
- 175.44
- Off Market Date
- 02-22-2021 12:00am
Property Details
- Property Subtype
- Single Family Residence
- Sold Price
- $330,000
- Original Price
- $319,900
- List Price
- $330,000
- Location
- Colorado Springs, CO 80917
- SqFT
- 1881.00
- Year Built
- 1982
- Acres
- 0.05
- Bedrooms
- 2
- Bathrooms
- 3
- Parking Count
- 1
- Levels
- Two
Map
Property Level and Sizes
- SqFt Lot
- 2290.00
- Lot Features
- Eat-in Kitchen, High Speed Internet, Master Suite, Pantry, Walk-In Closet(s)
- Lot Size
- 0.05
- Foundation Details
- Slab
Financial Details
- PSF Total
- $175.44
- PSF Finished
- $175.44
- PSF Above Grade
- $175.44
- Previous Year Tax
- 1013.00
- Year Tax
- 2019
- Is this property managed by an HOA?
- Yes
- Primary HOA Management Type
- Professionally Managed
- Primary HOA Name
- Canterbury Townhomes
- Primary HOA Phone Number
- 719-594-0506
- Primary HOA Amenities
- Clubhouse,Pool
- Primary HOA Fees Included
- Insurance, Maintenance Grounds, Maintenance Structure, Snow Removal, Trash
- Primary HOA Fees
- 325.00
- Primary HOA Fees Frequency
- Monthly
- Primary HOA Fees Total Annual
- 3900.00
Interior Details
- Interior Features
- Eat-in Kitchen, High Speed Internet, Master Suite, Pantry, Walk-In Closet(s)
- Appliances
- Dishwasher, Disposal, Microwave, Oven, Range, Refrigerator
- Laundry Features
- In Unit
- Electric
- None
- Flooring
- Carpet, Laminate, Linoleum, Vinyl
- Cooling
- None
- Heating
- Forced Air, Natural Gas
- Fireplaces Features
- Gas,Living Room
- Utilities
- Cable Available, Electricity Available, Natural Gas Available, Phone Available
Exterior Details
- Patio Porch Features
- Covered,Patio
- Lot View
- Mountain(s)
- Water
- Public
- Sewer
- Public Sewer
Garage & Parking
- Parking Spaces
- 1
- Parking Features
- Concrete
Exterior Construction
- Roof
- Composition
- Construction Materials
- Frame, Other
- Architectural Style
- Traditional
- Security Features
- Smoke Detector(s)
- Builder Source
- Public Records
Land Details
- PPA
- 6600000.00
- Road Frontage Type
- Public Road
- Road Responsibility
- Public Maintained Road
- Road Surface Type
- Paved
- Sewer Fee
- 0.00
Schools
- Elementary School
- Rudy
- Middle School
- Sabin
- High School
- Doherty
Walk Score®
Contact Agent
executed in 0.270 sec.













