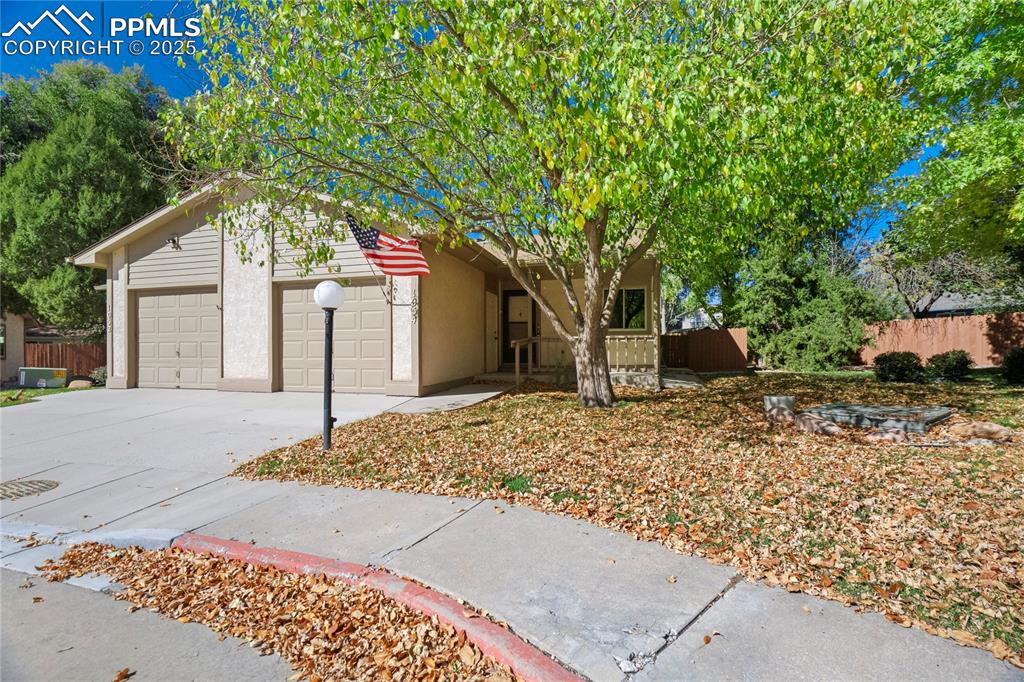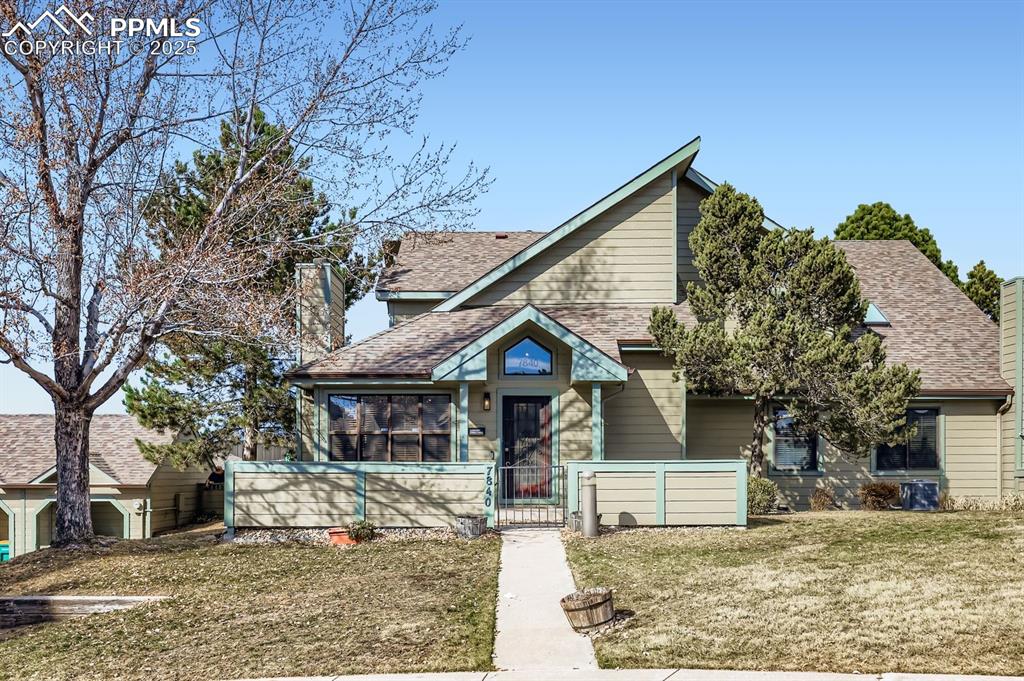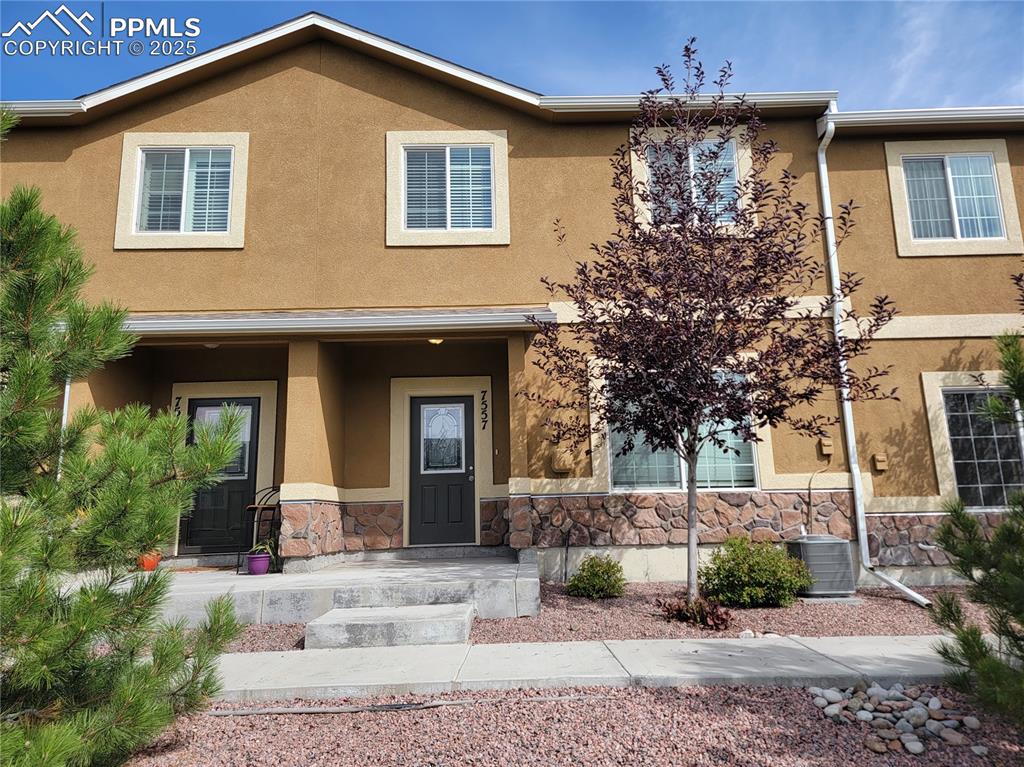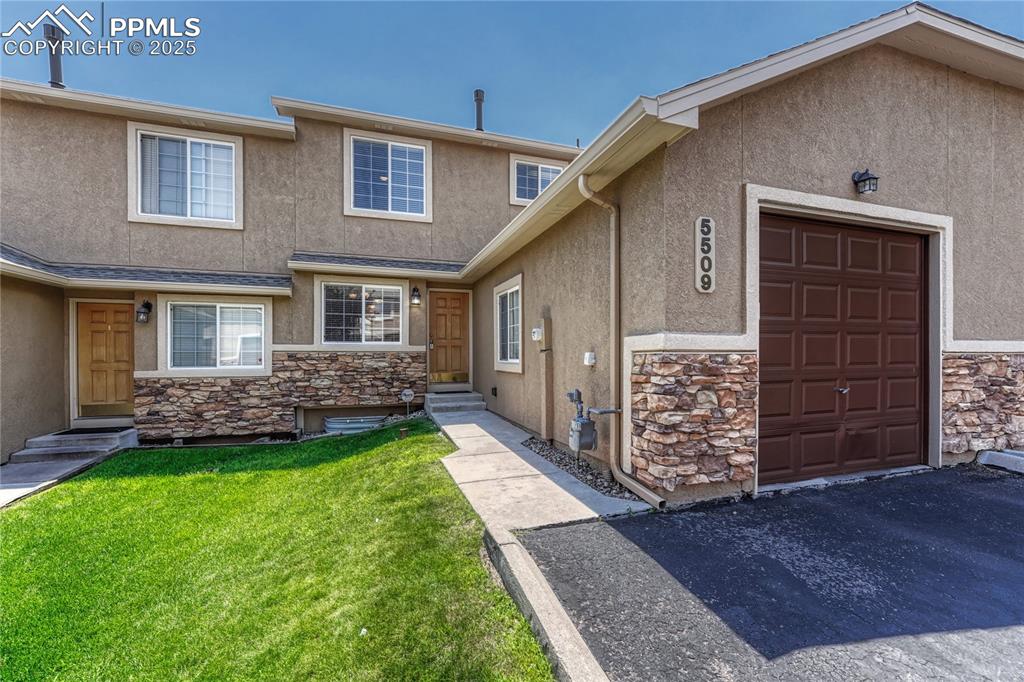5074 Barnes Road
Colorado Springs, CO 80917 — El Paso County — Castlepoint NeighborhoodTownhome $269,900 Coming Soon Listing# 3782808
2 beds 2 baths 1013.00 sqft Lot size: 1230.00 sqft 0.03 acres 1981 build
Property Description
Welcome home to this beautifully updated end-unit townhome featuring vaulted ceilings and modern finishes throughout. The main level offers a bright and open living area with luxury vinyl tile flooring installed in 2021, creating a spacious and inviting feel. The kitchen was refreshed in 2020 with new stainless steel appliances, updated cabinetry, and a stylish tile backsplash, perfect for everyday living and entertaining.
Both bathrooms were tastefully renovated in 2019, and the home includes fresh interior paint and professionally cleaned carpets for a move-in-ready experience. Additional upgrades include a new water heater (2025), ensuring comfort and reliability for years to come.
Situated in a well-maintained community, this home offers both privacy and convenience—just minutes from restaurants, shopping, parks, and amenities. With its end-unit location, high ceilings, and thoughtful updates, this townhome combines comfort, style, and value in the heart of Colorado Springs.
Listing Details
- Property Type
- Townhome
- Listing#
- 3782808
- Source
- REcolorado (Denver)
- Last Updated
- 11-06-2025 12:20am
- Status
- Coming Soon
- Off Market Date
- 11-30--0001 12:00am
Property Details
- Property Subtype
- Townhouse
- Sold Price
- $269,900
- Location
- Colorado Springs, CO 80917
- SqFT
- 1013.00
- Year Built
- 1981
- Acres
- 0.03
- Bedrooms
- 2
- Bathrooms
- 2
- Levels
- Two
Map
Property Level and Sizes
- SqFt Lot
- 1230.00
- Lot Features
- Eat-in Kitchen, Laminate Counters, Open Floorplan, Primary Suite, Vaulted Ceiling(s)
- Lot Size
- 0.03
- Foundation Details
- Slab
- Common Walls
- End Unit, 1 Common Wall
Financial Details
- Previous Year Tax
- 818.00
- Year Tax
- 2024
- Is this property managed by an HOA?
- Yes
- Primary HOA Name
- RoCal Castlepoint
- Primary HOA Phone Number
- 719-471-1703
- Primary HOA Fees Included
- Maintenance Grounds, Maintenance Structure, Recycling, Snow Removal, Trash
- Primary HOA Fees
- 250.00
- Primary HOA Fees Frequency
- Monthly
Interior Details
- Interior Features
- Eat-in Kitchen, Laminate Counters, Open Floorplan, Primary Suite, Vaulted Ceiling(s)
- Appliances
- Convection Oven, Cooktop, Dishwasher, Disposal, Dryer, Gas Water Heater, Microwave, Oven, Refrigerator, Self Cleaning Oven, Washer
- Laundry Features
- In Unit
- Electric
- None
- Flooring
- Carpet, Tile, Vinyl
- Cooling
- None
- Heating
- Forced Air
- Utilities
- Electricity Connected, Natural Gas Connected
Exterior Details
- Water
- Public
- Sewer
- Public Sewer
Garage & Parking
- Parking Features
- Concrete, Oversized, Storage
Exterior Construction
- Roof
- Concrete
- Construction Materials
- Frame
- Window Features
- Double Pane Windows, Skylight(s)
- Security Features
- Carbon Monoxide Detector(s), Smoke Detector(s)
- Builder Source
- Public Records
Land Details
- PPA
- 0.00
- Road Frontage Type
- Public
- Road Surface Type
- Paved
- Sewer Fee
- 0.00
Schools
- Elementary School
- Rudy
- Middle School
- Sabin
- High School
- Doherty
Walk Score®
Contact Agent
executed in 0.324 sec.








