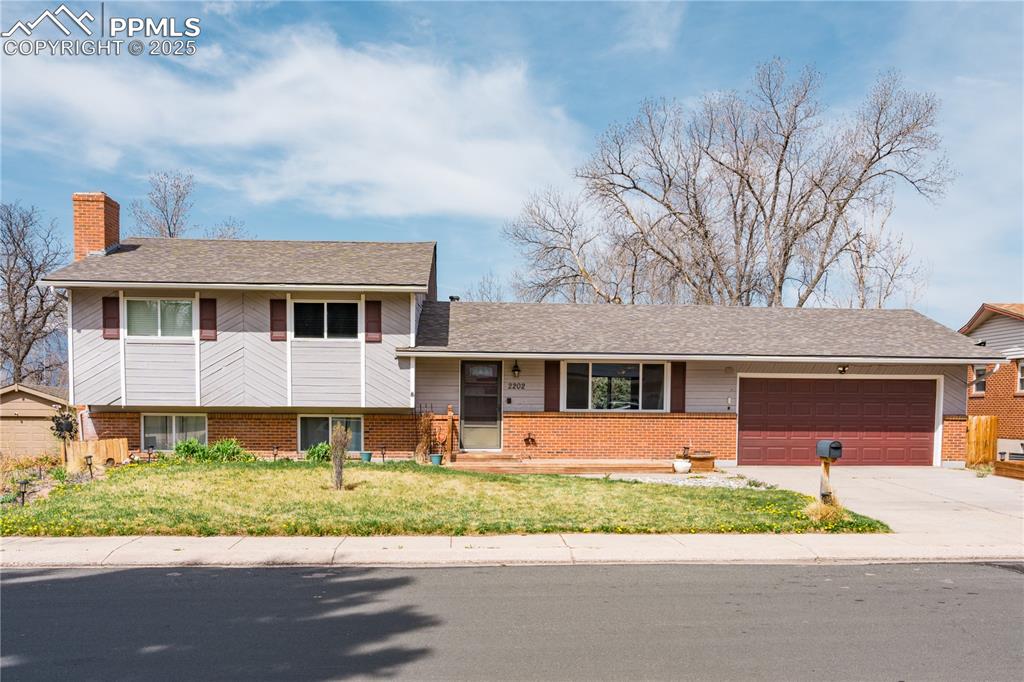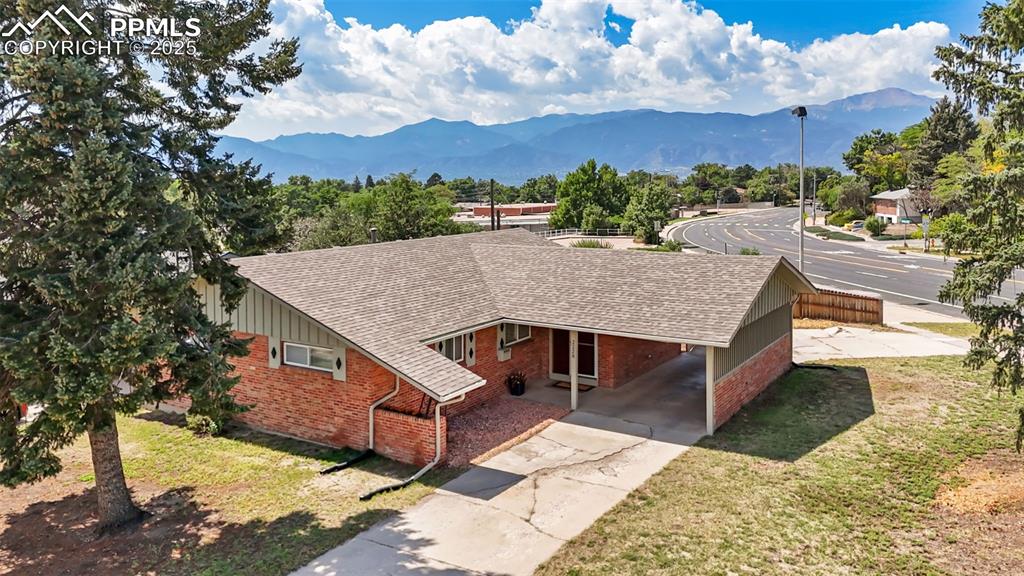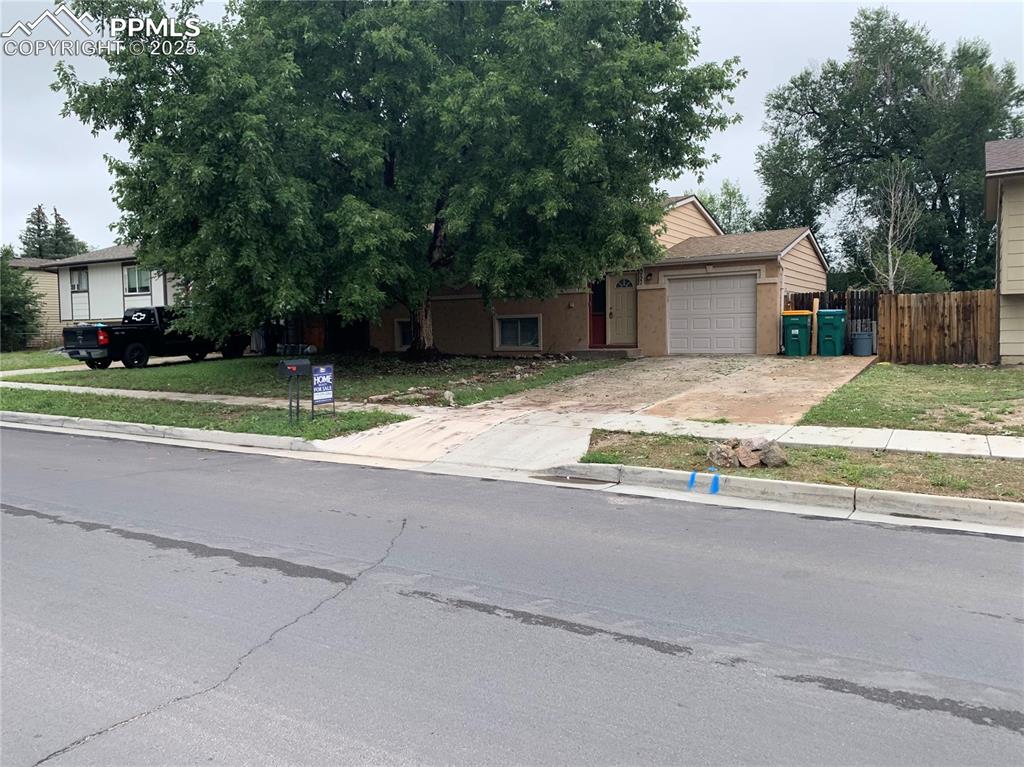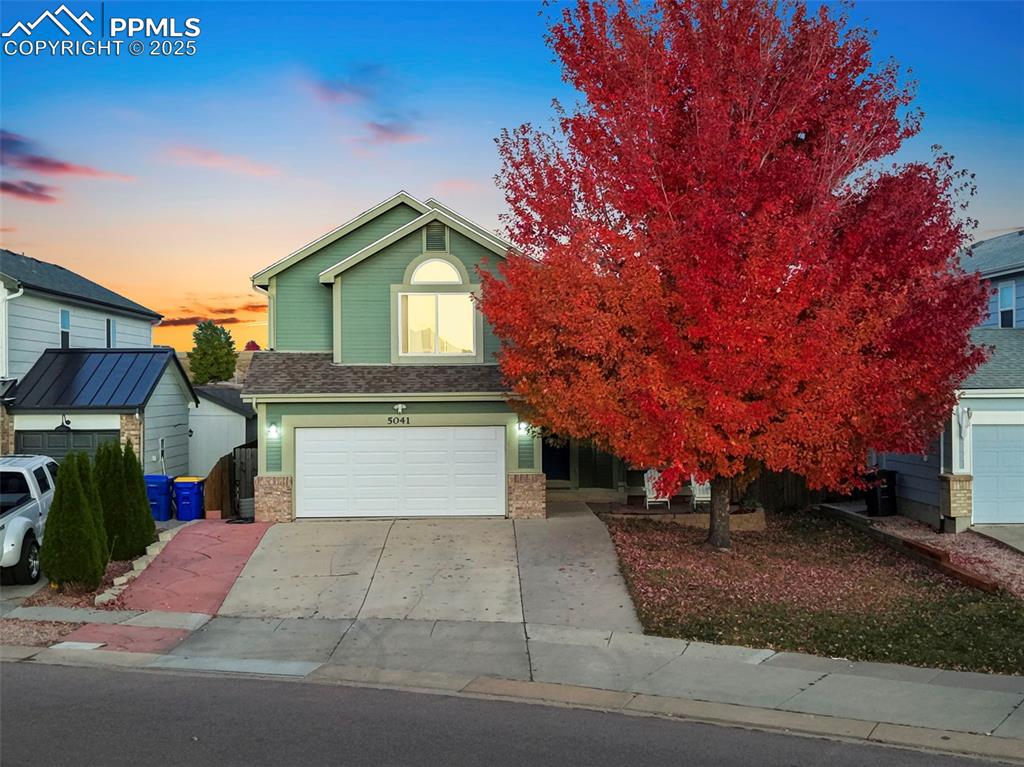5550 Sacramento Place
Colorado Springs, CO 80917 — El Paso County — Colorado Country NeighborhoodResidential $355,000 Sold Listing# 7891797
3 beds 1 baths 1018.00 sqft Lot size: 6005.00 sqft 0.14 acres 1985 build
Updated: 05-09-2024 03:44am
Property Description
Inviting, light-filled tri-level home offering a perfect blend of style and convenience. With 3BRs, 1BA, and a 1-car attached garage, this home has a great floor plan with comfortable living spaces. Step inside to discover attractive LVP floors that grace most of the home, creating a warm and welcoming atmosphere. The entryway features convenient access to the 1-car attached garage w/door opener and storage. The vaulted Living Room on the ML is highlighted by a wood-burning, stacked quartz fireplace surround w/mantle. Natural light streams in through the recessed window, creating a light and bright ambiance. This living area seamlessly flows into the Dining Area and Kitchen. The Kitchen boasts stainless steel appliances, including a farm sink, smooth-top range oven, built-in microwave, dishwasher, and French door refrigerator. Ample cabinets w/drop-down shelves, undermount lighting, quartz countertops, tile backsplash, and new hardware elevate the space. A slider from the Kitchen/Dining Area leads to the backyard, perfect for indoor-outdoor living and entertaining. Upstairs, you'll find 2BRs that feature new carpet and paint. The primary BR features a walk-in closet and a private entry to the Full Bathroom. BR2 also offers a walk-in closet. The Full Bathroom boasts modern amenities, including a stackable washer/dryer, along w/a remote-controlled skylight, newer vanity, and tiled tub/shower. The lower level hosts a versatile 3rd BR/Den, perfect for accommodating guests or as a private retreat. Outside, the fenced backyard provides a concrete patio and wood deck. 2 storage sheds offer additional space for tools and toys. New roof will be installed prior to closing. Conveniently located close to Powers Blvd, this home is just minutes away from schools, parks, dining, and shopping, w/easy access to all military bases. Don't miss the opportunity to make this move-in ready home your own.
Listing Details
- Property Type
- Residential
- Listing#
- 7891797
- Source
- REcolorado (Denver)
- Last Updated
- 05-09-2024 03:44am
- Status
- Sold
- Status Conditions
- None Known
- Off Market Date
- 04-08-2024 12:00am
Property Details
- Property Subtype
- Single Family Residence
- Sold Price
- $355,000
- Original Price
- $350,000
- Location
- Colorado Springs, CO 80917
- SqFT
- 1018.00
- Year Built
- 1985
- Acres
- 0.14
- Bedrooms
- 3
- Bathrooms
- 1
- Levels
- Tri-Level
Map
Property Level and Sizes
- SqFt Lot
- 6005.00
- Lot Features
- Built-in Features, Ceiling Fan(s), Entrance Foyer, Open Floorplan, Primary Suite, Quartz Counters, Vaulted Ceiling(s), Walk-In Closet(s)
- Lot Size
- 0.14
- Basement
- Crawl Space
Financial Details
- Previous Year Tax
- 985.00
- Year Tax
- 2022
- Primary HOA Fees
- 0.00
Interior Details
- Interior Features
- Built-in Features, Ceiling Fan(s), Entrance Foyer, Open Floorplan, Primary Suite, Quartz Counters, Vaulted Ceiling(s), Walk-In Closet(s)
- Appliances
- Dishwasher, Disposal, Dryer, Microwave, Oven, Range, Refrigerator, Self Cleaning Oven, Washer
- Laundry Features
- In Unit
- Electric
- None
- Flooring
- Carpet, Vinyl
- Cooling
- None
- Heating
- Forced Air, Natural Gas
- Fireplaces Features
- Living Room, Wood Burning
- Utilities
- Electricity Connected, Natural Gas Available
Exterior Details
- Features
- Private Yard
- Water
- Public
- Sewer
- Public Sewer
Garage & Parking
- Parking Features
- Concrete
Exterior Construction
- Roof
- Composition
- Construction Materials
- Frame, Stucco, Wood Siding
- Exterior Features
- Private Yard
- Window Features
- Skylight(s), Window Coverings
- Builder Source
- Listor Measured
Land Details
- PPA
- 0.00
- Road Surface Type
- Paved
- Sewer Fee
- 0.00
Schools
- Elementary School
- Madison
- Middle School
- Sabin
- High School
- Mitchell
Walk Score®
Listing Media
- Virtual Tour
- Click here to watch tour
Contact Agent
executed in 0.546 sec.













