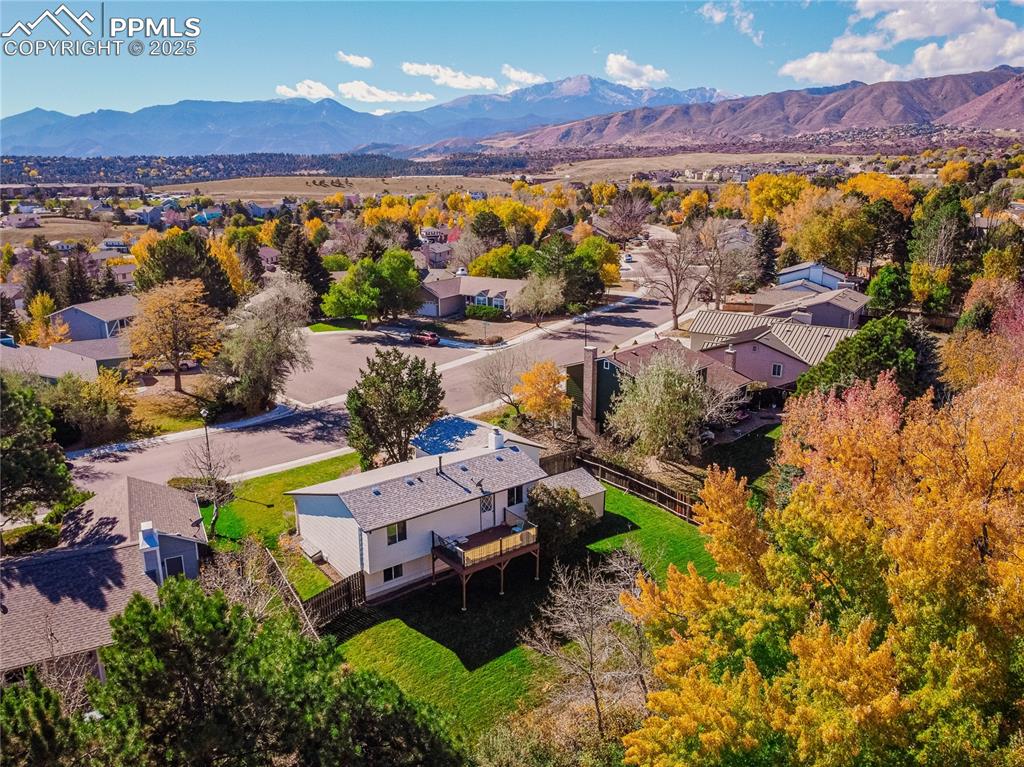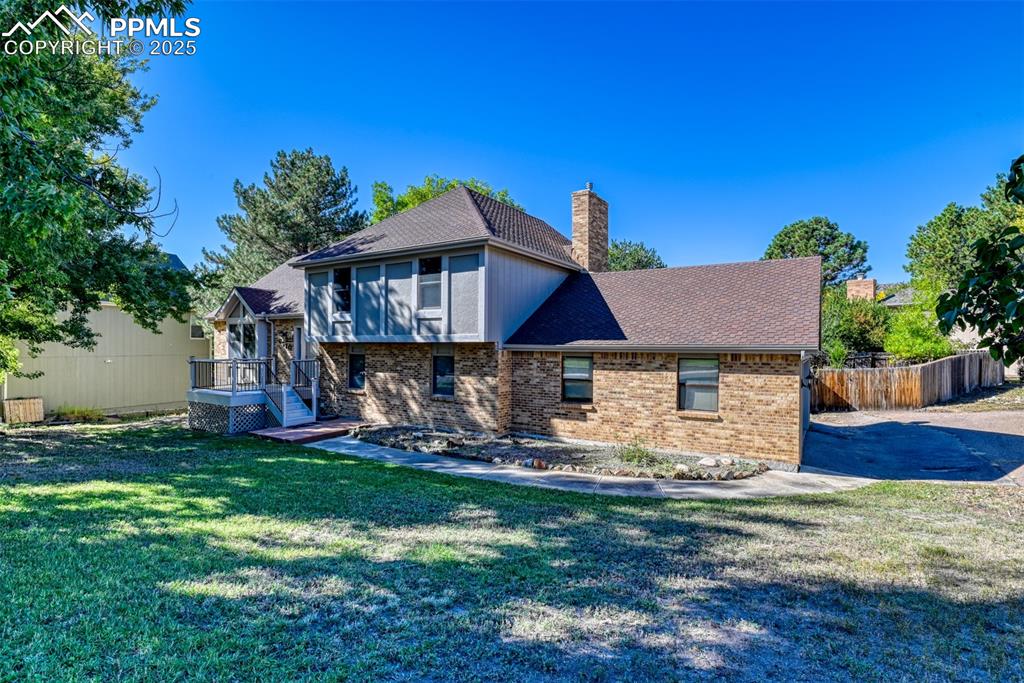1030 Garlock Court
Colorado Springs, CO 80918 — El Paso County — Pulpit Rock NeighborhoodResidential $646,000 Sold Listing# 8538063
4 beds 3 baths 4385.00 sqft Lot size: 16978.00 sqft 0.39 acres 1979 build
Updated: 09-09-2020 02:41pm
Property Description
Prepared to be WOWed as you take in these million dollar views from your back deck! Unobstructed views of Northern Colorado Springs and the Air Force Academy* This one of a kind home sits on the top of Garlock Way in the well sought-after Pulpit Rock neighborhood* Right when you walk in the front door you are greeted with beautiful wood floors that flow throughout the main floor* The Formal Living and Dining room are right off the entry* Heading towards the back you have the Gourmet Kitchen which has tons of cabinet space, built in oven, Granite Countertops, Stainless Fridge, Gas Stove, and a nice breakfast bar* The mudroom between the Kitchen and Attached 2 car garage has a nice sized Mudroom with laundry hookups still intact* There is a dining nook with a bay window that separates the Kitchen from the Living room* The living room has a cozy gas fireplace, built in bookcases, and walkout to the massive covered deck which is where you'll want to spend your evenings* The Master bedroom suite is humongous! The Master has 2 walk in closets, it's own sitting room/exercise room with a private walkout deck, large 5 piece bath with tile floors, laundry room, soaking tub, free standing shower, and double vanity* The main floor also consists of another bedroom/office and a full bath* Heading down into the basement you'll find 2 nicely sized bedrooms* There is another bath with a free standing shower* The family room has another cozy gas fireplace and a wet bar perfect for entertaining* You also have 2 storage rooms which have an abundant amount of space* The back storage room is perfect for a workshop and it has a walkout to the lower concrete patio so you can soak in those amazing views* The whole lot has been well taken care of and should provide easy maintenance*
Listing Details
- Property Type
- Residential
- Listing#
- 8538063
- Source
- REcolorado (Denver)
- Last Updated
- 09-09-2020 02:41pm
- Status
- Sold
- Status Conditions
- None Known
- Der PSF Total
- 147.32
- Off Market Date
- 08-17-2020 12:00am
Property Details
- Property Subtype
- Single Family Residence
- Sold Price
- $646,000
- Original Price
- $625,000
- List Price
- $646,000
- Location
- Colorado Springs, CO 80918
- SqFT
- 4385.00
- Year Built
- 1979
- Acres
- 0.39
- Bedrooms
- 4
- Bathrooms
- 3
- Parking Count
- 1
- Levels
- One
Map
Property Level and Sizes
- SqFt Lot
- 16978.00
- Lot Size
- 0.39
- Basement
- Crawl Space,Full
Financial Details
- PSF Total
- $147.32
- PSF Finished
- $147.32
- PSF Above Grade
- $272.23
- Previous Year Tax
- 2259.00
- Year Tax
- 2019
- Is this property managed by an HOA?
- No
- Primary HOA Fees
- 0.00
Interior Details
- Electric
- Central Air
- Cooling
- Central Air
- Heating
- Forced Air
Exterior Details
- Sewer
- Public Sewer
Room Details
# |
Type |
Dimensions |
L x W |
Level |
Description |
|---|---|---|---|---|---|
| 1 | Master Bathroom (Full) | - |
- |
Main |
|
| 2 | Bathroom (Full) | - |
- |
Main |
|
| 3 | Bathroom (3/4) | - |
- |
Basement |
|
| 4 | Master Bedroom | - |
15.00 x 14.00 |
Main |
Bath Adjoins, Dressing Area, Sitting Area, Walk-in Closet, Walk-out, Wood |
| 5 | Bedroom | - |
20.00 x 13.00 |
Basement |
Wood |
| 6 | Bedroom | - |
15.00 x 13.00 |
Basement |
Wood |
| 7 | Bedroom | - |
13.00 x 12.00 |
Main |
Wood |
| 8 | Dining Room | - |
13.00 x 10.00 |
Main |
Bay Window, Breakfast Bar, Dining Area, Eating Space Nook, Formal, KIT/DR Combo, Nook, Separate Dining, Walk-out, Wood, See Remarks |
| 9 | Family Room | - |
32.00 x 16.00 |
Basement |
Carpet, Fireplace, Wet Bar |
| 10 | Kitchen | - |
15.00 x 10.00 |
Main |
Ceramic Tile, Counter Top-Solid Surface, Counter Top-Stone, Eat-In/Country, Gourmet, Wood |
| 11 | Living Room | - |
21.00 x 16.00 |
Main |
Built-ins, Fireplace, Walk-out, Wood, See Remarks |
| 12 | Bonus Room | - |
28.00 x 11.00 |
Basement |
See Remarks |
| 13 | Bonus Room | - |
21.00 x 12.00 |
Basement |
Storage |
| 14 | Bonus Room | - |
19.00 x 12.00 |
Main |
2nd Living Room |
| 15 | Bonus Room | - |
12.00 x 9.00 |
Main |
See Remarks |
Garage & Parking
- Parking Spaces
- 1
| Type | # of Spaces |
L x W |
Description |
|---|---|---|---|
| Garage (Attached) | 2 |
- |
Exterior Construction
- Roof
- Composition
- Construction Materials
- Frame
Land Details
- PPA
- 1656410.26
- Sewer Fee
- 0.00
Schools
- Elementary School
- King
- Middle School
- Russell
- High School
- Coronado
Walk Score®
Listing Media
- Virtual Tour
- Click here to watch tour
Contact Agent
executed in 0.288 sec.













