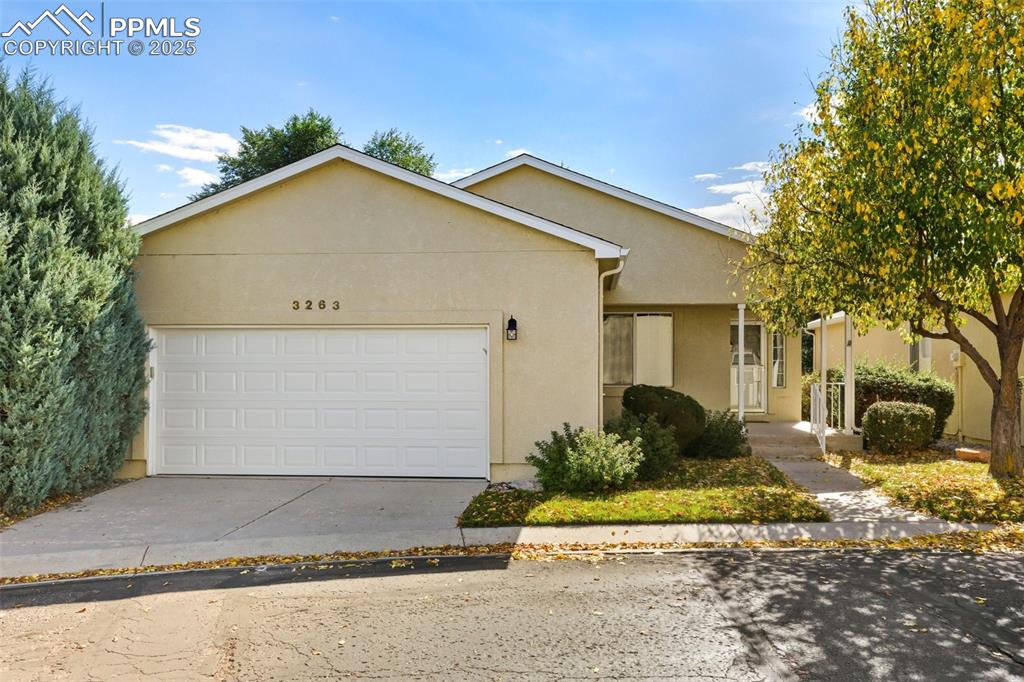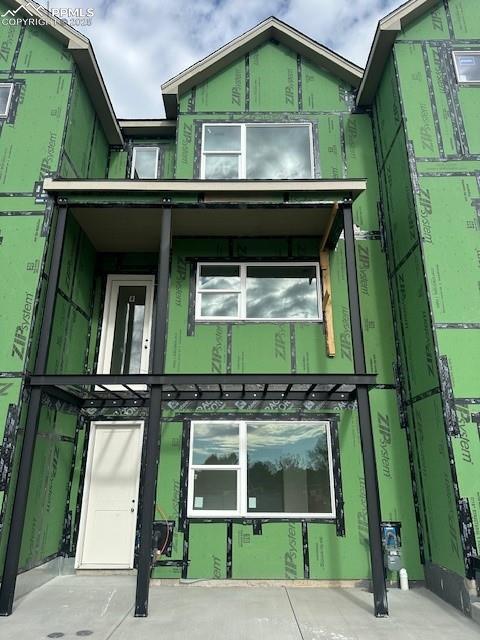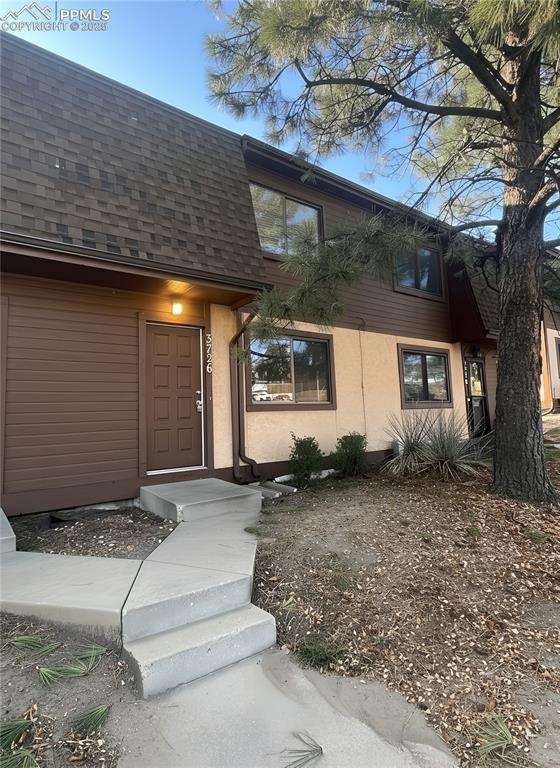2070 Palm Drive
Colorado Springs, CO 80918 — El Paso County — Union Bluffs NeighborhoodTownhome $362,000 Sold Listing# 1530294
3 beds 4 baths 1790.00 sqft Lot size: 1099.00 sqft 0.03 acres 1983 build
Updated: 05-21-2024 10:11pm
Property Description
Check out this IDEAL FLOOR PLAN for roommates: Three bedrooms, each with own attached bathroom and walk in closet. This home has the perfect space to meet on the main floor in the large kitchen (with pantry, tons of cabinets and granite tile counter top space), living room to cozy up by the wood-burning fireplace, separate dining space and a large deck that backs to the trees and field where you can entertain or wait for the wildlife to visit. End unit near guest parking, but includes a two car attached garage. Other notable features: includes NEW hot water heater (April 2024), clothes washer and dryer, central AC, fresh paint. LOCATION, LOCATION, LOCATION! Centrally located, even though when you're home you feel peaceful and removed from the city. This home is a few short minutes to UCCS, downtown Springs, or I-25.
Listing Details
- Property Type
- Townhome
- Listing#
- 1530294
- Source
- REcolorado (Denver)
- Last Updated
- 05-21-2024 10:11pm
- Status
- Sold
- Status Conditions
- None Known
- Off Market Date
- 04-22-2024 12:00am
Property Details
- Property Subtype
- Townhouse
- Sold Price
- $362,000
- Original Price
- $372,000
- Location
- Colorado Springs, CO 80918
- SqFT
- 1790.00
- Year Built
- 1983
- Acres
- 0.03
- Bedrooms
- 3
- Bathrooms
- 4
- Levels
- Two
Map
Property Level and Sizes
- SqFt Lot
- 1099.00
- Lot Features
- Breakfast Nook, Entrance Foyer, High Ceilings, Pantry, Vaulted Ceiling(s), Walk-In Closet(s)
- Lot Size
- 0.03
- Basement
- Full
- Common Walls
- End Unit
Financial Details
- Previous Year Tax
- 1050.00
- Year Tax
- 2022
- Is this property managed by an HOA?
- Yes
- Primary HOA Name
- Red Deer Townhomes
- Primary HOA Phone Number
- 303-459-4919
- Primary HOA Fees Included
- Exterior Maintenance w/out Roof, Maintenance Grounds, Snow Removal, Trash
- Primary HOA Fees
- 367.00
- Primary HOA Fees Frequency
- Monthly
Interior Details
- Interior Features
- Breakfast Nook, Entrance Foyer, High Ceilings, Pantry, Vaulted Ceiling(s), Walk-In Closet(s)
- Appliances
- Dishwasher, Dryer, Microwave, Range, Refrigerator, Washer
- Laundry Features
- In Unit
- Electric
- Central Air
- Flooring
- Carpet, Tile
- Cooling
- Central Air
- Heating
- Forced Air
- Fireplaces Features
- Wood Burning
Exterior Details
- Water
- Public
- Sewer
- Public Sewer
Garage & Parking
- Parking Features
- Asphalt
Exterior Construction
- Roof
- Composition
- Construction Materials
- Frame
- Builder Source
- Public Records
Land Details
- PPA
- 0.00
- Road Surface Type
- Paved
- Sewer Fee
- 0.00
Schools
- Elementary School
- Audubon
- Middle School
- Mann
- High School
- Coronado
Walk Score®
Contact Agent
executed in 0.493 sec.













