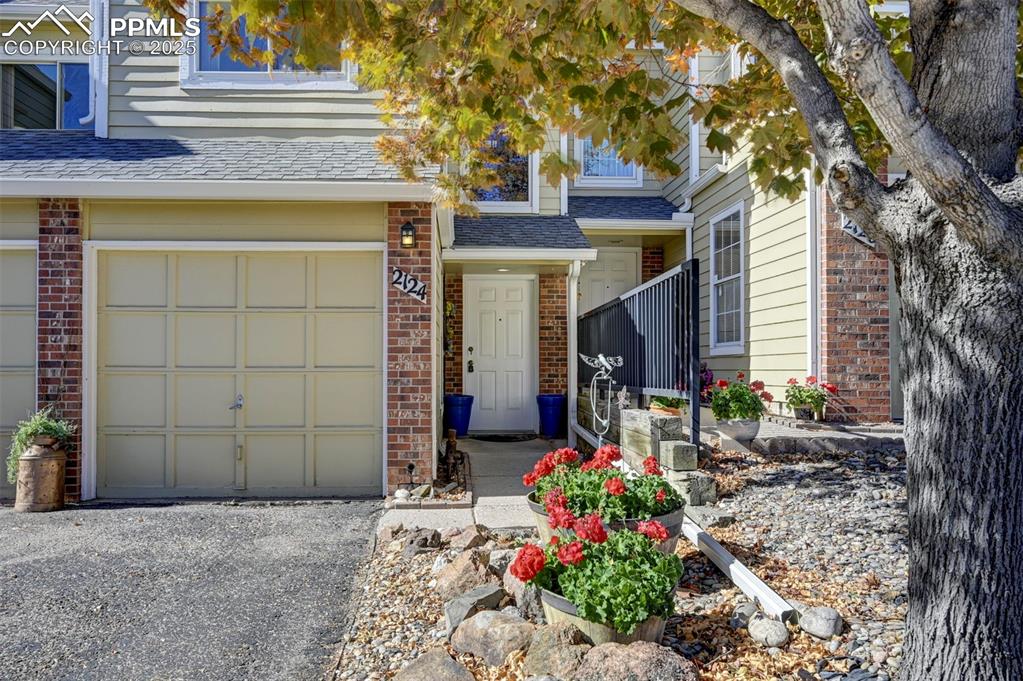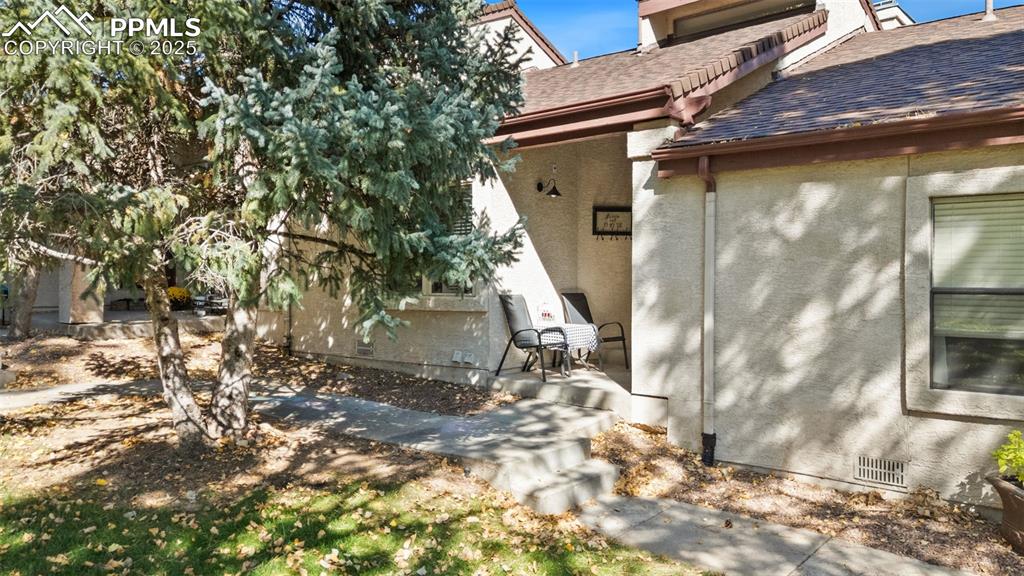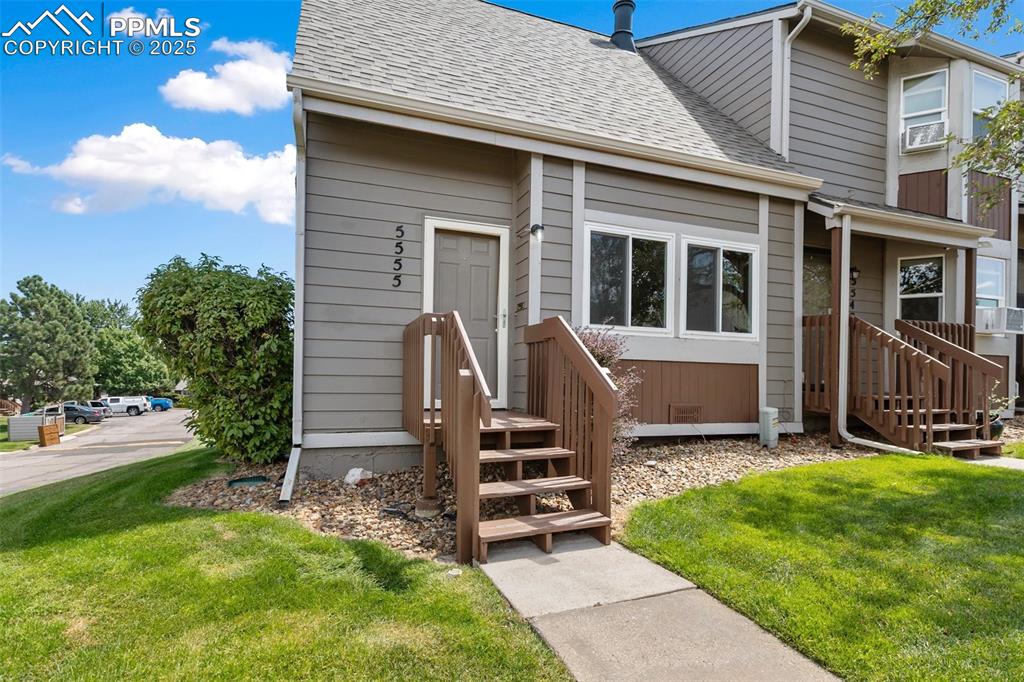2124 Palm Drive
Colorado Springs, CO 80918 — El Paso County — Union Bluffs NeighborhoodTownhome $350,000 Active Listing# 4563337
4 beds 4 baths 2363.00 sqft 1983 build
Property Description
**Immaculate Original-Owner Home with Thoughtful Updates and a Flexible Layout** This beautifully maintained
original-owner home has been thoughtfully updated throughout, offering comfort, style, and versatility. With 4
bedrooms, 3.5 bathrooms, and a 2-car garage+storage, this property is move-in ready and filled with special touches.
Step inside to discover new luxury vinyl plank flooring and high-end carpet throughout. The open and bright main level
features vaulted ceilings, skylights, and a tile-surround gas fireplace! The upgraded kitchen includes newer stainless-steel
appliances, Corian countertops, lots of cabinets, and a lovely breakfast bar. The adjoining dining room connects
seamlessly to the kitchen and living room—ideal for gatherings and entertaining. From the dining area, step out onto the
expanded deck with a garden area and serene open-space views—perfect for relaxing or spotting local wildlife! Three of
the four bedrooms have adjacent bathrooms, with one suite conveniently located on each level. The main-level bedroom
features a full bathroom and walk-in closet and is currently used as a TV room and pantry. The lower-level suite offers a
private retreat with a new bathroom featuring a free-standing shower, plus a flex space ideal for a TV area, home gym,
or office. The laundry room and garage entry are just steps away for added convenience. From the upper level, the
landing overlooks the main living area and leads to a spacious primary bedroom with a walk-in closet and newly
updated bathroom, including a double vanity and free-standing shower. A fourth bedroom on this level offers flexibility
and could also be used as a home office or nursery. Nestled in a quiet, scenic neighborhood surrounded by walking trails
and open spaces, this home offers the best of both serenity and convenience. Centrally located, it’s just minute from
UCCS,CSCS,I-25, Academy Blvd., hospitals, shopping, dining, movie theaters, and the ENT Center for the Arts.
Listing Details
- Property Type
- Townhome
- Listing#
- 4563337
- Source
- REcolorado (Denver)
- Last Updated
- 11-09-2025 12:40am
- Status
- Active
- Off Market Date
- 11-30--0001 12:00am
Property Details
- Property Subtype
- Townhouse
- Sold Price
- $350,000
- Original Price
- $350,000
- Location
- Colorado Springs, CO 80918
- SqFT
- 2363.00
- Year Built
- 1983
- Bedrooms
- 4
- Bathrooms
- 4
- Levels
- Multi/Split
Map
Property Level and Sizes
- Lot Features
- Built-in Features, Ceiling Fan(s), Corian Counters, Eat-in Kitchen, Entrance Foyer, High Ceilings, High Speed Internet, In-Law Floorplan, Jack & Jill Bathroom, Open Floorplan, Pantry, Primary Suite, Smart Thermostat, Smoke Free, Solid Surface Counters, Vaulted Ceiling(s), Walk-In Closet(s)
- Common Walls
- No One Above, No One Below, 2+ Common Walls
Financial Details
- Previous Year Tax
- 895.00
- Year Tax
- 2024
- Is this property managed by an HOA?
- Yes
- Primary HOA Name
- Red Deer Townhomes Association Inc.
- Primary HOA Phone Number
- 7194711703
- Primary HOA Amenities
- Parking
- Primary HOA Fees Included
- Insurance, Maintenance Grounds, Snow Removal, Trash
- Primary HOA Fees
- 385.00
- Primary HOA Fees Frequency
- Monthly
Interior Details
- Interior Features
- Built-in Features, Ceiling Fan(s), Corian Counters, Eat-in Kitchen, Entrance Foyer, High Ceilings, High Speed Internet, In-Law Floorplan, Jack & Jill Bathroom, Open Floorplan, Pantry, Primary Suite, Smart Thermostat, Smoke Free, Solid Surface Counters, Vaulted Ceiling(s), Walk-In Closet(s)
- Appliances
- Dishwasher, Disposal, Dryer, Gas Water Heater, Microwave, Oven, Range, Refrigerator, Self Cleaning Oven, Washer
- Laundry Features
- In Unit
- Electric
- None
- Flooring
- Carpet, Vinyl
- Cooling
- None
- Heating
- Forced Air, Natural Gas
- Fireplaces Features
- Gas Log, Living Room
Exterior Details
- Features
- Balcony, Garden, Lighting
- Water
- Public
- Sewer
- Public Sewer
Garage & Parking
Exterior Construction
- Roof
- Composition
- Construction Materials
- Wood Siding
- Exterior Features
- Balcony, Garden, Lighting
- Window Features
- Double Pane Windows, Skylight(s), Window Coverings, Window Treatments
- Security Features
- Carbon Monoxide Detector(s), Secured Garage/Parking, Smoke Detector(s)
- Builder Source
- Public Records
Land Details
- PPA
- 0.00
- Road Surface Type
- Paved
- Sewer Fee
- 0.00
Schools
- Elementary School
- Audubon
- Middle School
- Mann
- High School
- Coronado
Walk Score®
Listing Media
- Virtual Tour
- Click here to watch tour
Contact Agent
executed in 0.352 sec.













