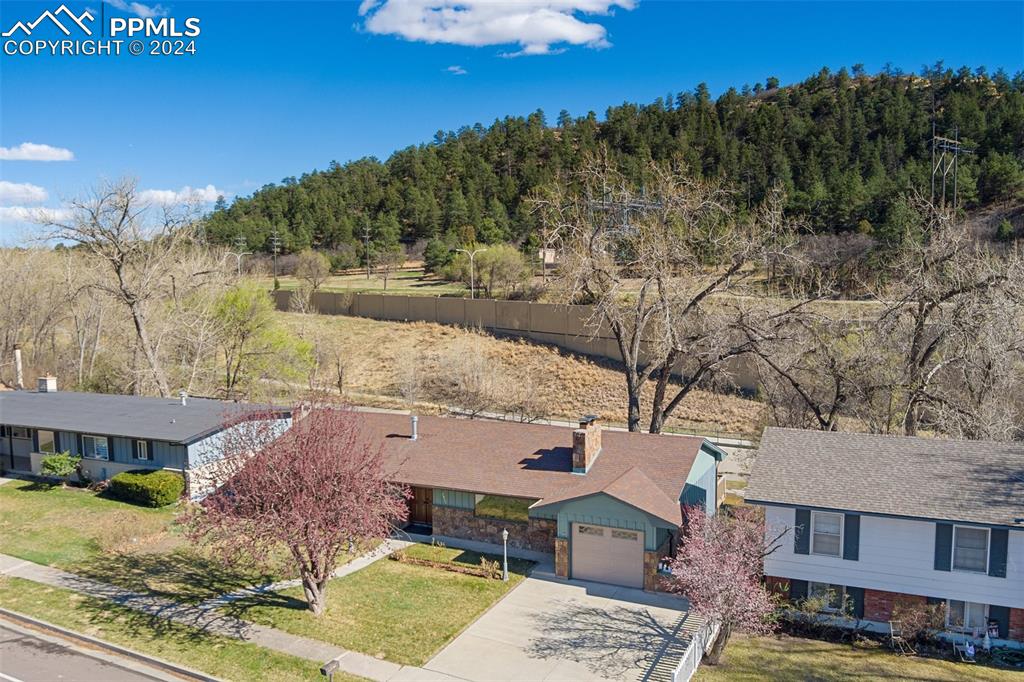2411 Flintridge Drive
Colorado Springs, CO 80918 — El Paso County — Garden Ranch NeighborhoodResidential $550,000 Sold Listing# 1064400
4 beds 2988 sqft 0.2800 acres 1963 build
Property Description
Click on the Virtual Tour Icon to hyperlink to a video tour and a 3-D house tour. Welcome to your dream home in the heart of a serene neighborhood, where luxury meets modernity. This exquisite main level living abode has undergone a complete transformation. Step inside to discover a sanctuary of luxury living, where every detail has been meticulously crafted to elevate your lifestyle.Enter through the grand double doors and be captivated by the seamless flow of the open-concept floor plan, adorned with hardwood flooring and tile that exudes warmth and elegance throughout. The expansive living area is bathed in natural light, creating an inviting ambiance for gatherings and everyday living.Prepare to be inspired in the gourmet kitchen, equipped with stainless steel appliances that elevate your culinary experience to new heights. Sleek granite countertops, contemporary cabinetry, and a stylish backsplash complete the modern aesthetic, making this space a true focal point of the home.Discover a tranquil retreat in the large master suite, featuring a spa-like ensuite bathroom and a walk-in closet for added convenience. Three additional bedrooms offer comfort and privacy for family and guests alike including ample closet space.Conveniently located near schools, Palmer Park, shopping, and dining, this home offers the perfect blend of luxury, comfort, and convenience. Don't miss your opportunity to make this stunning remodeled masterpiece your own – schedule a showing today and experience the epitome of modern living.
Listing Details
- Property Type
- Residential
- Listing#
- 1064400
- Source
- PPAR (Pikes Peak Association)
- Last Updated
- 05-23-2024 11:40am
- Status
- Sold
Property Details
- Sold Price
- $550,000
- Location
- Colorado Springs, CO 80918
- SqFT
- 2988
- Year Built
- 1963
- Acres
- 0.2800
- Bedrooms
- 4
- Garage spaces
- 1
- Garage spaces count
- 1
Map
Property Level and Sizes
- SqFt Finished
- 2662
- SqFt Main
- 1572
- SqFt Basement
- 1416
- Lot Description
- Backs to City/Cnty/State/Natl OS, Backs to Open Space, Level, Mountain View, Trees/Woods, View of Pikes Peak
- Lot Size
- 0.2800
- Base Floor Plan
- Ranch
- Basement Finished %
- 77
Financial Details
- Previous Year Tax
- 968.63
- Year Tax
- 2022
Interior Details
- Appliances
- Dishwasher, Disposal, Double Oven, Dryer, Gas in Kitchen, Hot Tap Dispenser, Kitchen Vent Fan, Microwave Oven, Oven, Range, Refrigerator, Washer
- Fireplaces
- Basement, Main Level, Two, Wood Burning
- Utilities
- Cable Connected, Electricity Connected, Natural Gas Connected, Telephone
Exterior Details
- Fence
- All
- Wells
- 0
- Water
- Municipal
- Out Buildings
- Storage Shed
Room Details
- Baths Full
- 3
- Main Floor Bedroom
- M
- Laundry Availability
- Basement,Electric Hook-up
Garage & Parking
- Garage Type
- Attached
- Garage Spaces
- 1
- Garage Spaces
- 1
- Parking Features
- Garage Door Opener
- Out Buildings
- Storage Shed
Exterior Construction
- Structure
- Framed on Lot,Frame
- Siding
- Brick,Stone,Wood
- Roof
- Composite Shingle
- Construction Materials
- Existing Home
Land Details
- Water Tap Paid (Y/N)
- No
Schools
- School District
- Colorado Springs 11
Walk Score®
Listing Media
- Virtual Tour
- Click here to watch tour
Contact Agent
executed in 0.006 sec.









