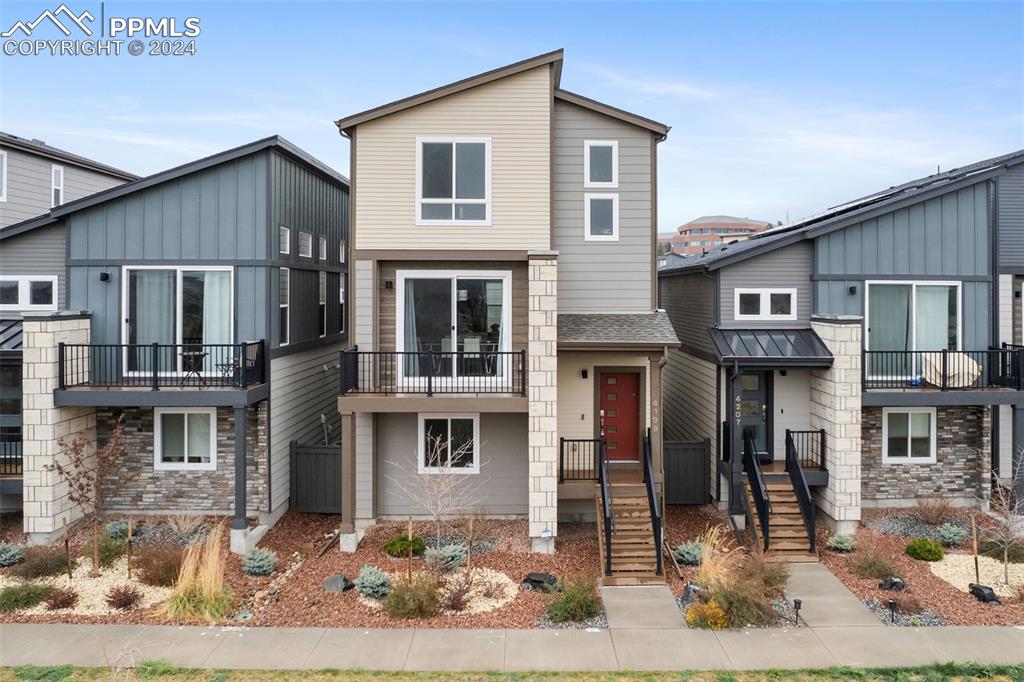4199 Parkwood Trail
Colorado Springs, CO 80918 — El Paso County — Midtown At Cottonwood Creek NeighborhoodResidential $510,000 Sold Listing# 9370460
3 beds 2116 sqft 0.0497 acres 2020 build
Property Description
This goegeous home offers an exquisite blend of modern elegance and serene natural surroundings. With three bedrooms, four bathrooms, a versatile loft, and a bonus office nook, this residence offers a wealth of possibilities to suit your lifestyle needs. This meticulously maintained home offers maintenance-free living, while also providing easy access to the trails to Cottonwood Creek Park just steps from your doorstep.With tasteful character and thoughtful design touches, every corner of this home exudes charm and sophistication. A dedicated office space adjacent to the kitchen provides an ideal retreat for remote work. Each bedroom features its own luxurious ensuite bathroom. Plus, with an additional half-bath on the main level, visitors won't have to intrude into private spaces.Say goodbye to the inconvenience of trekking up and down stairs for laundry—this home offers the convenience of an upper-level laundry room, conveniently located near the primary bedroom suite.Whether you're hosting gatherings, seeking solitude in nature, or enjoying the comforts of modern living, is poised to exceed your expectations.
Listing Details
- Property Type
- Residential
- Listing#
- 9370460
- Source
- PPAR (Pikes Peak Association)
- Last Updated
- 05-30-2024 11:17am
- Status
- Sold
Property Details
- Sold Price
- $510,000
- Location
- Colorado Springs, CO 80918
- SqFT
- 2116
- Year Built
- 2020
- Acres
- 0.0497
- Bedrooms
- 3
- Garage spaces
- 2
- Garage spaces count
- 2
Map
Property Level and Sizes
- SqFt Finished
- 2116
- SqFt Upper
- 1731
- SqFt Main
- 385
- Lot Description
- Backs to Open Space, Mountain View
- Lot Size
- 2165.0000
- Base Floor Plan
- 2 Story
Financial Details
- Previous Year Tax
- 1939.01
- Year Tax
- 2022
Interior Details
- Appliances
- 220v in Kitchen, Dishwasher, Disposal, Dryer, Gas in Kitchen, Kitchen Vent Fan, Microwave Oven, Oven, Range, Refrigerator, Washer
- Fireplaces
- Electric, Main Level
- Utilities
- Cable Connected, Electricity Connected, Natural Gas Connected
Exterior Details
- Fence
- Other
- Wells
- 0
- Water
- Municipal
Room Details
- Baths Full
- 3
- Main Floor Bedroom
- 0
- Laundry Availability
- Upper
Garage & Parking
- Garage Type
- Attached
- Garage Spaces
- 2
- Garage Spaces
- 2
Exterior Construction
- Structure
- Framed on Lot
- Siding
- Masonite Type
- Roof
- Composite Shingle
- Construction Materials
- Existing Home
- Builder Name
- Classic Homes
Land Details
- Water Tap Paid (Y/N)
- No
Schools
- School District
- Academy-20
Walk Score®
Listing Media
- Virtual Tour
- Click here to watch tour
Contact Agent
executed in 0.005 sec.









