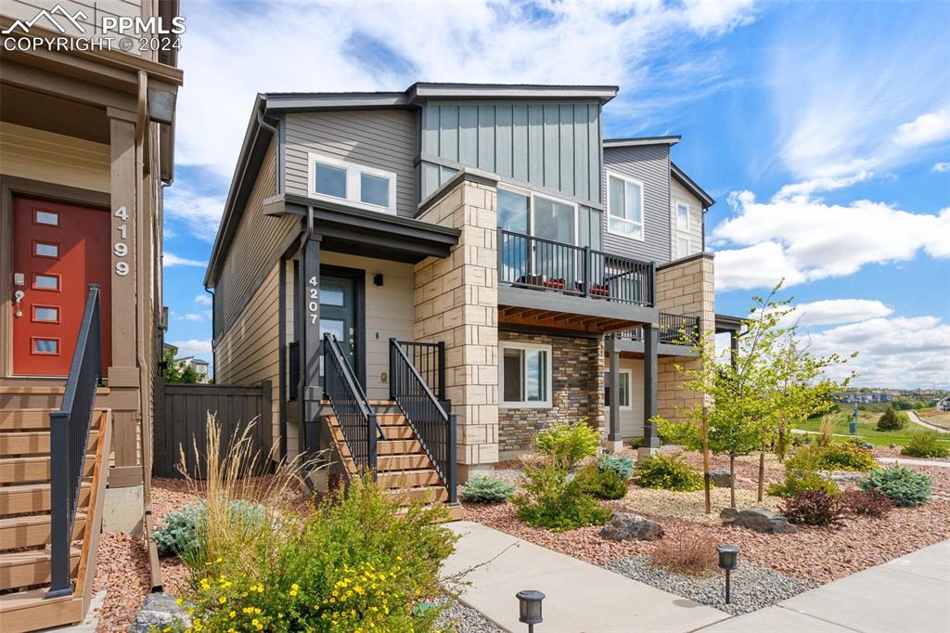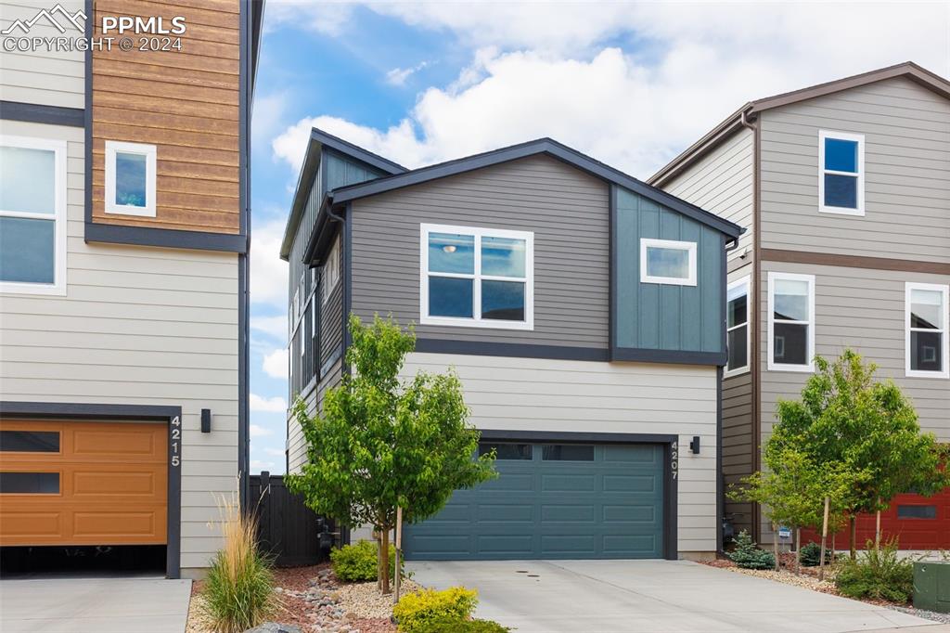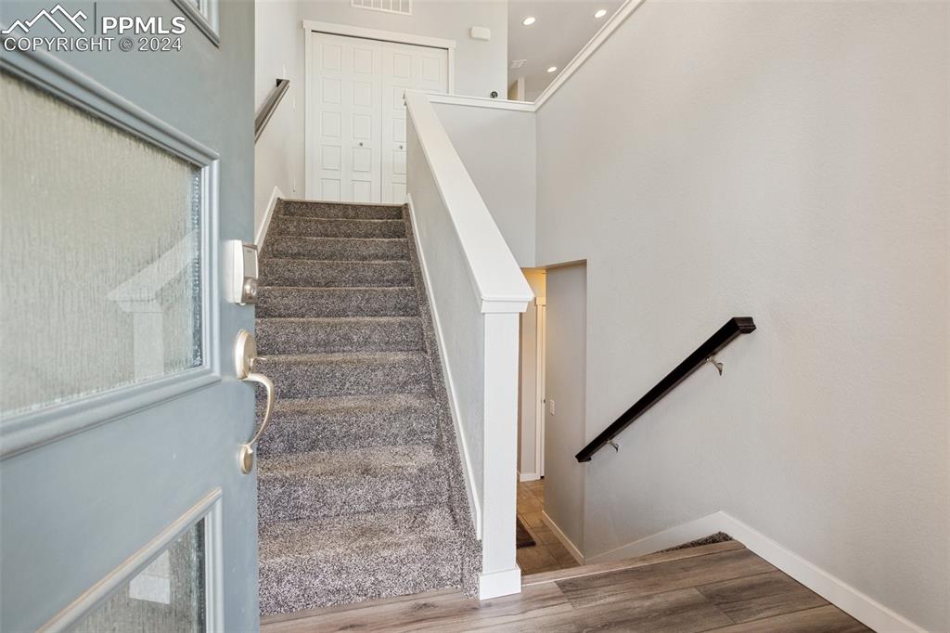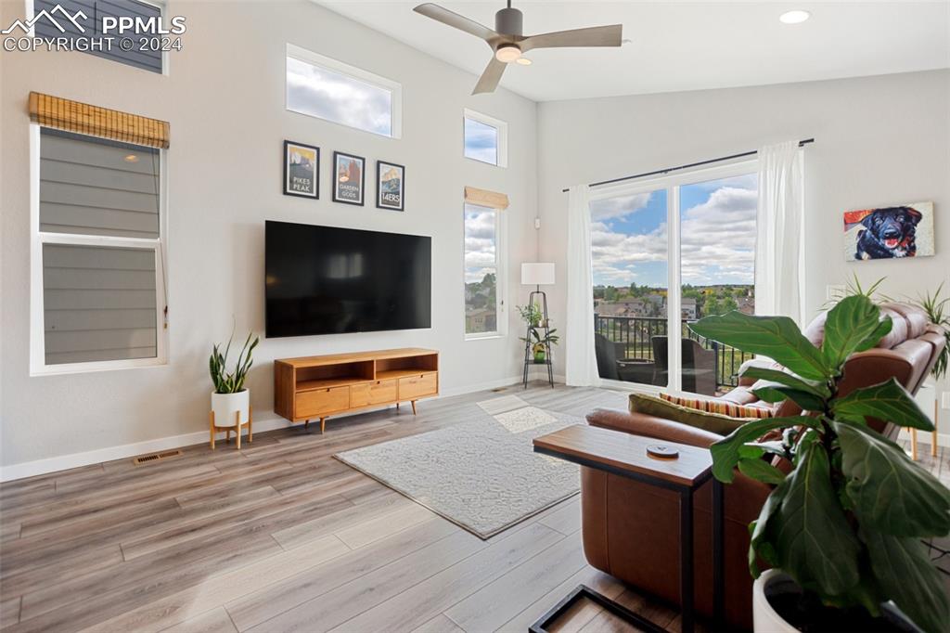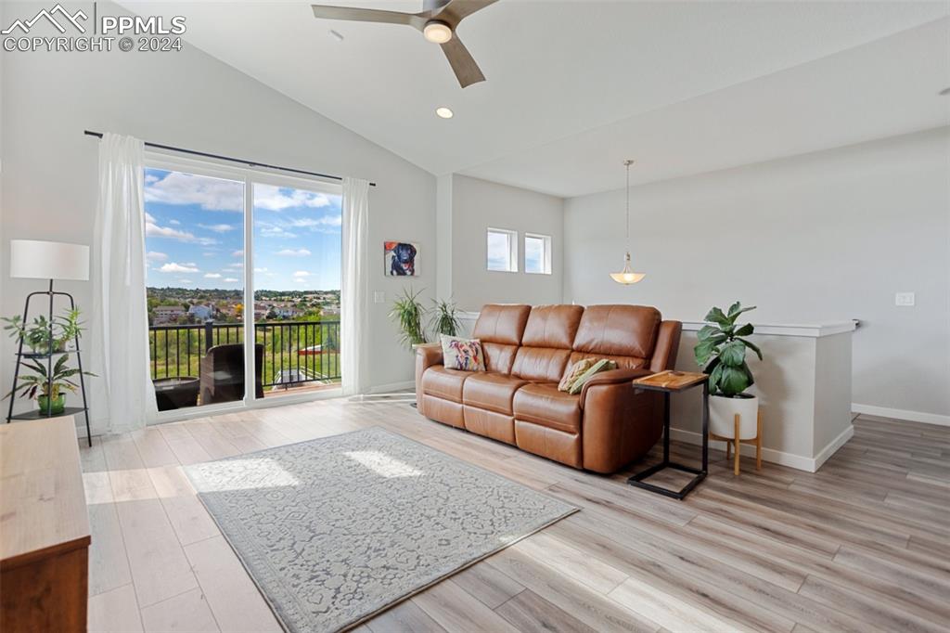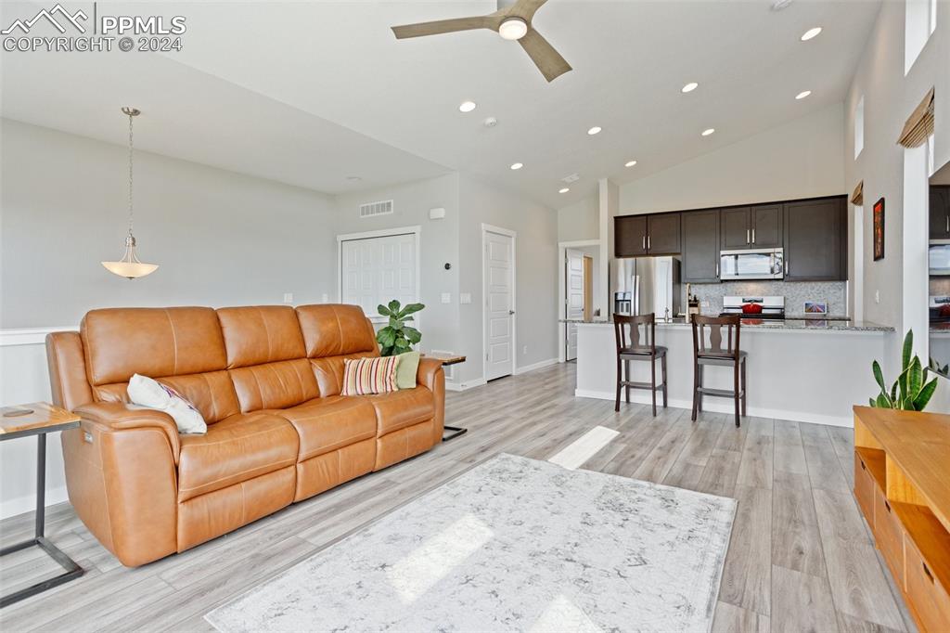4207 Parkwood Trail
Colorado Springs, CO 80918 — El Paso County — Midtown At Cottonwood Creek NeighborhoodResidential $438,000 Sold Listing# 6078798
2 beds 1302 sqft 0.0541 acres 2020 build
Property Description
Welcome home! This stunning 2 bedroom, 2 bathroom property with a 2-car garage is perfect for modern living. As you step inside the upper level, you'll notice the open concept design that combines the living, dining, and kitchen areas into a great room. The deck off the livingroom has great views and a gas hook up for your grill. The vaulted ceilings create an open area allowing natural light to fill the room. The kitchen features stainless steel appliances. Prepare meals with ease and entertain guests with the large breakfast bar. The primary suite on the upper level features an en-suite bathroom and a walk-in closet. On the main level you will find the second bedroom with a full bath as well. Keep your vehicles protected from the elements in the 2-car garage. Solar Panels to offset the electric utility. Beyond the front door, you'll find yourself in a mixture of city scape and nature. With nearby trails leading to Cottonwood Creek Park. It's conveniently located near schools, shopping centers, and major transportation routes.
Listing Details
- Property Type
- Residential
- Listing#
- 6078798
- Source
- PPAR (Pikes Peak Association)
- Last Updated
- 08-28-2024 11:12am
- Status
- Sold
Property Details
- Sold Price
- $438,000
- Location
- Colorado Springs, CO 80918
- SqFT
- 1302
- Year Built
- 2020
- Acres
- 0.0541
- Bedrooms
- 2
- Garage spaces
- 2
- Garage spaces count
- 2
Map
Property Level and Sizes
- SqFt Finished
- 1302
- SqFt Upper
- 895
- SqFt Main
- 407
- Lot Description
- Backs to Open Space, Level, Mountain View
- Lot Size
- 2357.0000
- Base Floor Plan
- 2 Story
Financial Details
- Previous Year Tax
- 1580.80
- Year Tax
- 2022
Interior Details
- Appliances
- Dishwasher, Gas in Kitchen, Microwave Oven, Range, Refrigerator, Self Cleaning Oven
- Fireplaces
- None
- Utilities
- Cable Connected, Electricity Connected, Natural Gas Connected, Solar
Exterior Details
- Wells
- 0
- Water
- Municipal
Room Details
- Baths Full
- 2
- Main Floor Bedroom
- M
- Laundry Availability
- Electric Hook-up,Upper
Garage & Parking
- Garage Type
- Attached
- Garage Spaces
- 2
- Garage Spaces
- 2
Exterior Construction
- Structure
- Frame
- Siding
- Wood
- Roof
- Composite Shingle
- Construction Materials
- Existing Home
Land Details
- Water Tap Paid (Y/N)
- No
Schools
- School District
- Academy-20
Walk Score®
Environmental Certifications
- Green Solar PV (Y/N)
- Yes
Contact Agent
executed in 0.005 sec.




