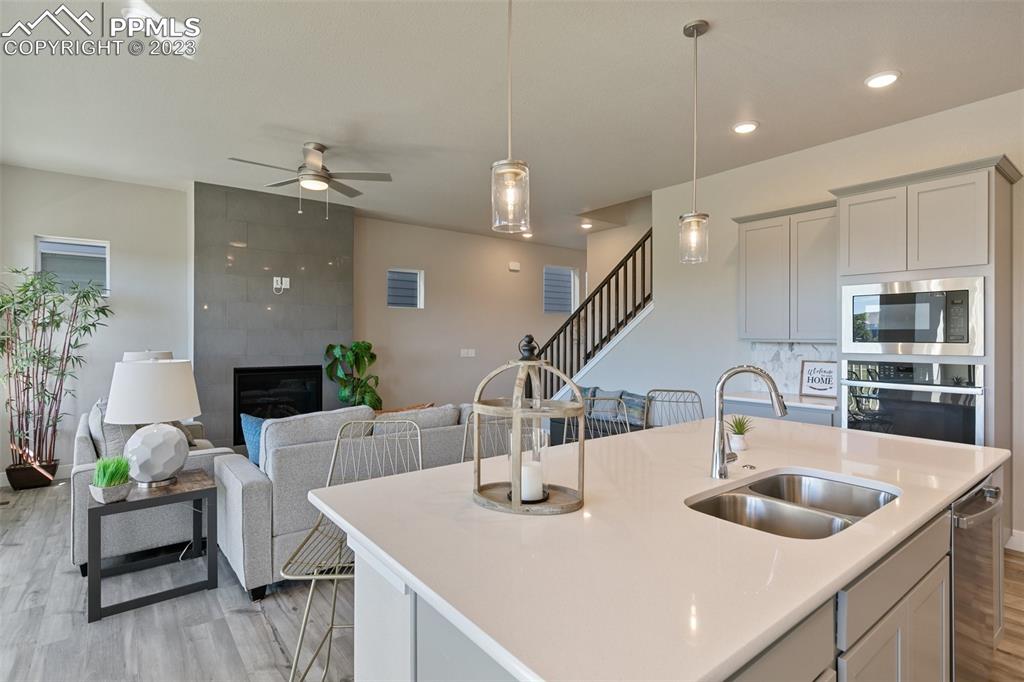4645 Peak Crest View
Colorado Springs, CO 80918 — El Paso County — Trailside At Cottonwood Creek NeighborhoodResidential $635,000 Sold Listing# 6507495
3 beds 3048 sqft 0.0705 acres 2021 build
Property Description
If you've been looking for the perfect, brand new, 3 bedroom 3.5 bathroom home with a finished basement that backs to open space with miles of trails, your search may be over. Check out this energy efficient, HERS rated home located in award-winning Academy School District 20. Open and bright living room with custom, floor to ceiling, tile-surround gas fireplace and phenomenal views of the range through oversized windows and a sliding glass door that leads out to a covered deck. The open-concept gourmet kitchen has a huge island, quartz countertops, upgraded backsplash, and gas range-top with hood. Upstairs you'll find the primary bedroom with more mountain views and a private, resort-feel, en suite with oversized walk-in shower and huge closet that leads to the laundry room. An open loft, 2 more bedrooms, and a full bath complete the upper level. In the finished basement you'll find a large entertaining space with sliding glass doors that lead you to views of Cottonwood Creek. A flex space, full bathroom, and storage space finish out the basement. AC, tankless water heater, stunning flooring, 2-car garage, landscaped, and the list goes on. This gated, boutique community is walking distance to miles of trails and Cottonwood Creek Park, and just minutes to the Powers Corridor where you'll find entertainment, restaurants, and shopping. Contact your real estate agent for a video walkthrough, interactive floorplan, and more details then schedule a private showing and imagine yourself calling this home.
Listing Details
- Property Type
- Residential
- Listing#
- 6507495
- Source
- PPAR (Pikes Peak Association)
- Last Updated
- 05-13-2024 05:45pm
- Status
- Sold
Property Details
- Sold Price
- $635,000
- Location
- Colorado Springs, CO 80918
- SqFT
- 3048
- Year Built
- 2021
- Acres
- 0.0705
- Bedrooms
- 3
- Garage spaces
- 2
- Garage spaces count
- 2
Map
Property Level and Sizes
- SqFt Finished
- 2901
- SqFt Upper
- 1322
- SqFt Main
- 863
- SqFt Basement
- 863
- Lot Description
- Backs to Open Space, Mountain View, View of Pikes Peak
- Lot Size
- 3070.0000
- Base Floor Plan
- 2 Story
- Basement Finished %
- 83
Financial Details
- Previous Year Tax
- 169.00
- Year Tax
- 2020
Interior Details
- Appliances
- Dishwasher, Disposal, Gas in Kitchen, Microwave Oven, Oven, Cook Top
- Fireplaces
- Gas, Main Level
- Utilities
- Cable Available, Electricity Connected, Natural Gas
Exterior Details
- Fence
- Rear
- Wells
- 0
- Water
- Municipal
Room Details
- Baths Full
- 2
- Main Floor Bedroom
- 0
Garage & Parking
- Garage Type
- Attached
- Garage Spaces
- 2
- Garage Spaces
- 2
- Parking Features
- Garage Door Opener
Exterior Construction
- Structure
- Framed on Lot
- Siding
- Fiber Cement,Stone
- Roof
- Composite Shingle
- Construction Materials
- New Construction
- Builder Name
- David Weekley Homes
Land Details
- Water Tap Paid (Y/N)
- No
Schools
- School District
- Academy-20
Walk Score®
Environmental Certifications
- Green Hers Score (Y/N)
- Yes
Listing Media
- Virtual Tour
- Click here to watch tour
Contact Agent
executed in 0.006 sec.









