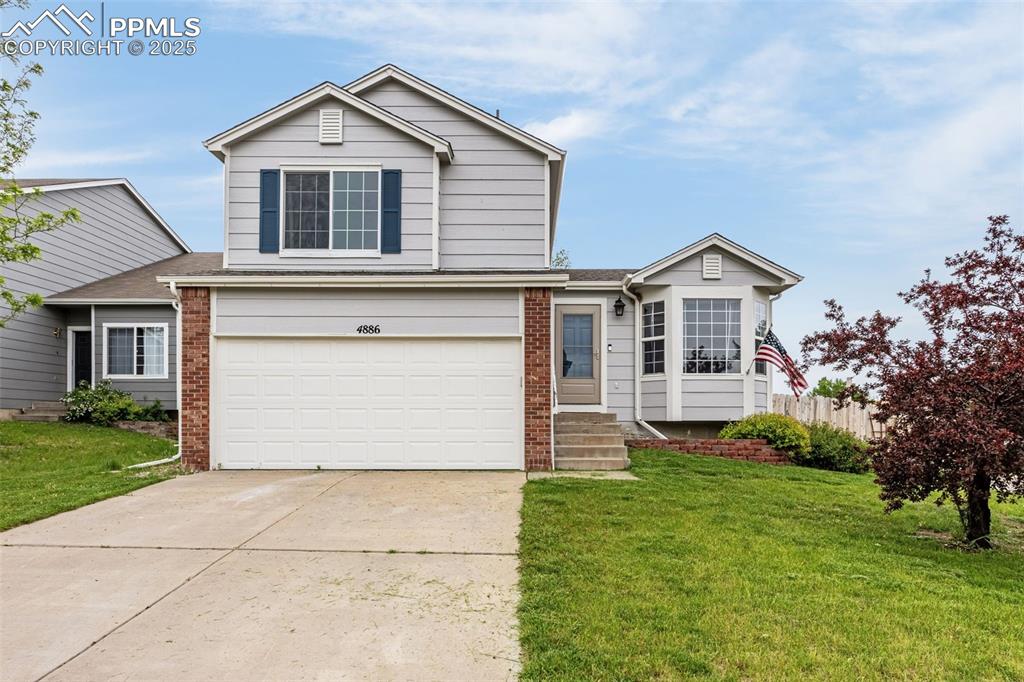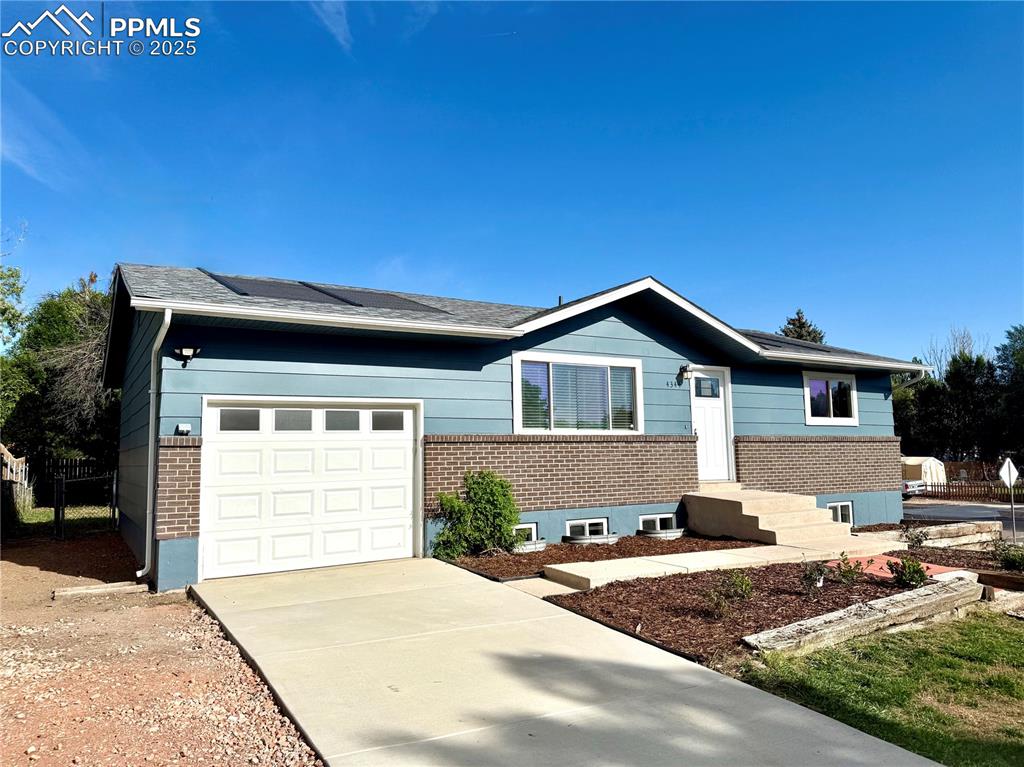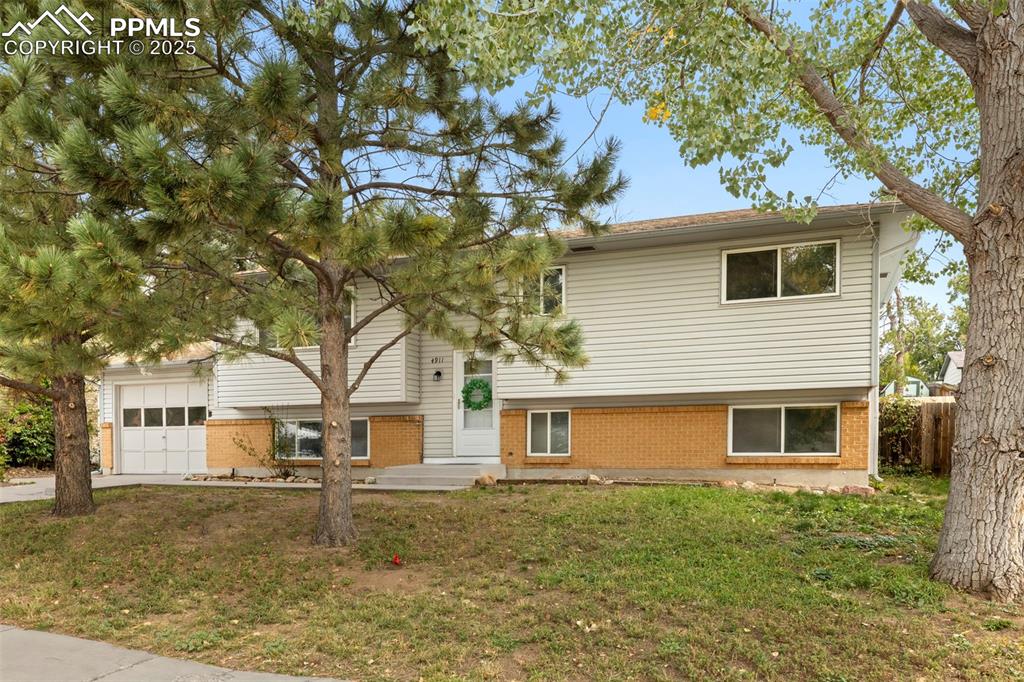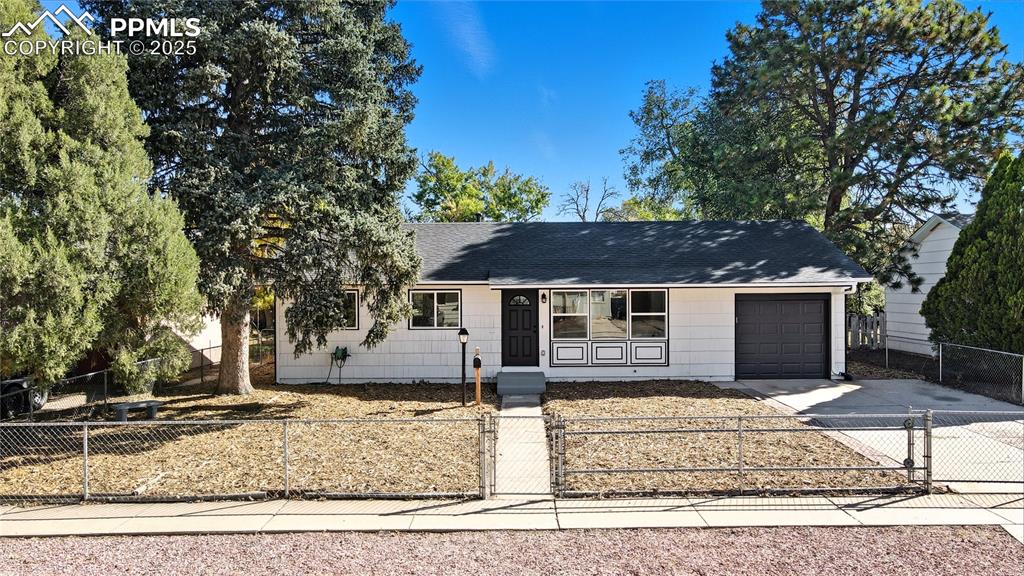4734 Julliard Drive
Colorado Springs, CO 80918 — El Paso County — University Park NeighborhoodResidential $450,000 Sold Listing# 9867441
4 beds 3 baths 2608.00 sqft Lot size: 7993.00 sqft 0.18 acres 2003 build
Updated: 09-05-2020 10:23am
Property Description
Beautiful stucco and stone maintenance free Hidden Canyon Patio home in University Park! Gleaming hardwood flooring throughout the entry and kitchen. Immaculately cared for and move in ready! Great floor plan for main level living. Master bedroom, walk-in closet and attached five piece bath. Main level secondary bedroom and/or office with french doors. Huge family room in basement with wet bar and two addition bedrooms. Secluded patio area professionally landscaped!
Listing Details
- Property Type
- Residential
- Listing#
- 9867441
- Source
- REcolorado (Denver)
- Last Updated
- 09-05-2020 10:23am
- Status
- Sold
- Der PSF Total
- 172.55
- Off Market Date
- 04-01-2020 12:00am
Property Details
- Property Subtype
- Single Family Residence
- Sold Price
- $450,000
- Original Price
- $459,900
- List Price
- $450,000
- Location
- Colorado Springs, CO 80918
- SqFT
- 2608.00
- Year Built
- 2003
- Acres
- 0.18
- Bedrooms
- 4
- Bathrooms
- 3
- Parking Count
- 1
- Levels
- One
Map
Property Level and Sizes
- SqFt Lot
- 7993.00
- Lot Features
- Ceiling Fan(s), Eat-in Kitchen, Five Piece Bath, Master Suite, Pantry, Walk-In Closet(s), Wet Bar
- Lot Size
- 0.18
- Basement
- Full
Financial Details
- PSF Total
- $172.55
- PSF Finished
- $173.48
- PSF Above Grade
- $345.09
- Previous Year Tax
- 1253.00
- Year Tax
- 2018
- Is this property managed by an HOA?
- Yes
- Primary HOA Management Type
- Professionally Managed
- Primary HOA Name
- Hidden Canyon
- Primary HOA Fees Included
- Maintenance Grounds, Snow Removal, Trash
- Primary HOA Fees
- 297.00
- Primary HOA Fees Frequency
- Quarterly
- Primary HOA Fees Total Annual
- 1563.00
- Secondary HOA Management Type
- Professionally Managed
- Secondary HOA Name
- University Park
- Secondary HOA Fees
- 375.00
- Secondary HOA Annual
- 375.00
- Secondary HOA Fees Frequency
- Annually
Interior Details
- Interior Features
- Ceiling Fan(s), Eat-in Kitchen, Five Piece Bath, Master Suite, Pantry, Walk-In Closet(s), Wet Bar
- Appliances
- Dishwasher, Dryer, Microwave, Oven, Range Hood, Refrigerator, Washer
- Electric
- Central Air
- Flooring
- Carpet, Wood
- Cooling
- Central Air
- Heating
- Forced Air, Natural Gas
- Fireplaces Features
- Gas
- Utilities
- Electricity Connected, Natural Gas Connected
Exterior Details
- Features
- Private Yard
- Patio Porch Features
- Front Porch,Patio
- Water
- Public
- Sewer
- Public Sewer
Room Details
# |
Type |
Dimensions |
L x W |
Level |
Description |
|---|---|---|---|---|---|
| 1 | Master Bedroom | - |
13.00 x 15.00 |
Main |
Bath adjoins, Carpet, Walk-in closet |
| 2 | Bedroom | - |
11.00 x 15.00 |
Basement |
Carpet |
| 3 | Bedroom | - |
12.00 x 10.00 |
Basement |
Carpet |
| 4 | Bedroom | - |
10.00 x 11.00 |
Main |
Carpet |
| 5 | Family Room | - |
21.00 x 28.00 |
Basement |
Carpet, Wet bar |
| 6 | Kitchen | - |
11.00 x 15.00 |
Main |
Countertop-Tile, Eat in/Country, Wood |
| 7 | Living Room | - |
11.00 x 20.00 |
Main |
Carpet, Fireplace, Great Room, Walk-out |
| 8 | Master Bathroom (Full) | - |
- |
Main |
Double Vanity, Free-standing, Shower, Tub, Granite |
| 9 | Bathroom (Full) | - |
- |
Basement |
Granite countertop |
| 10 | Bathroom (Full) | - |
- |
Main |
Granite countertop |
| 11 | Laundry | - |
- |
Basement |
Granite countertop |
Garage & Parking
- Parking Spaces
- 1
| Type | # of Spaces |
L x W |
Description |
|---|---|---|---|
| Garage (Attached) | 2 |
- |
Exterior Construction
- Roof
- Spanish Tile
- Construction Materials
- Frame, Stone, Stucco
- Exterior Features
- Private Yard
- Builder Source
- Appraiser
Land Details
- PPA
- 2500000.00
- Road Frontage Type
- Public Road
- Road Responsibility
- Public Maintained Road
- Road Surface Type
- Paved
- Sewer Fee
- 0.00
Schools
- Elementary School
- Fremont
- Middle School
- Russell
- High School
- Coronado
Walk Score®
Contact Agent
executed in 0.290 sec.













