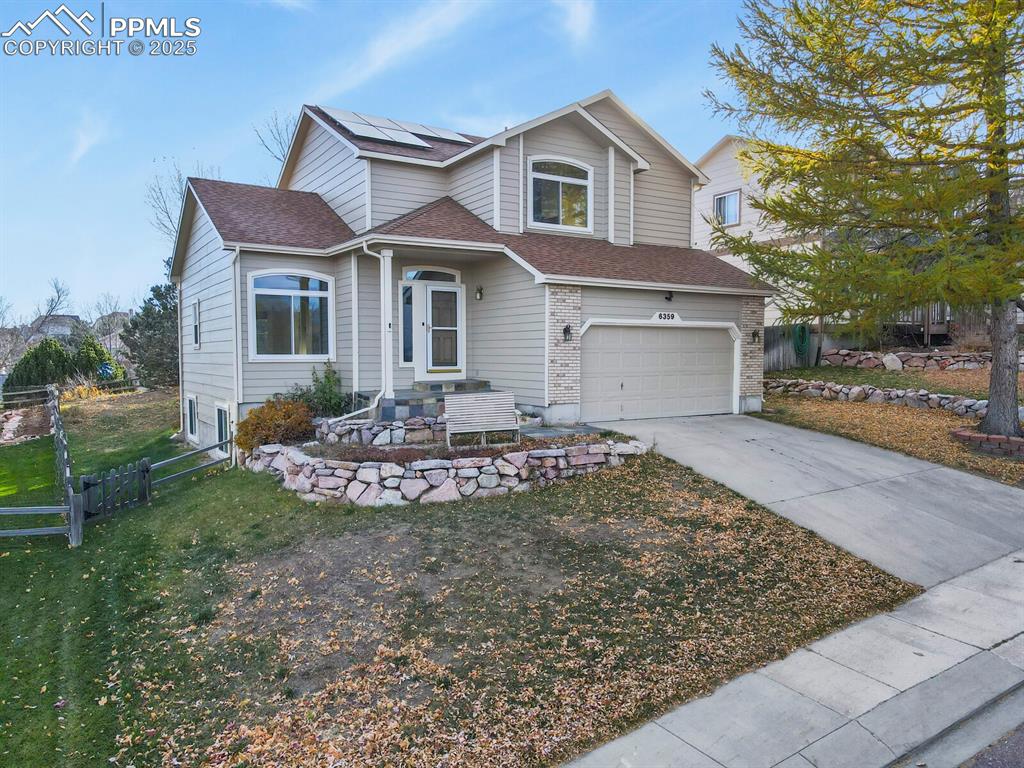4875 Garden Trail
Colorado Springs, CO 80918 — El Paso County — Garden Ranch Estate NeighborhoodResidential $650,000 Sold Listing# 1529893
5 beds 3 baths 4202.00 sqft Lot size: 8712.00 sqft 0.20 acres 1973 build
Updated: 07-20-2024 02:24pm
Property Description
This spacious 4200+ sqft raised ranch is centrally located near major shopping centers, schools, and hiking trails! Many of the rooms throughout the home have retractable window coverings and walkout accessibility to the large custom deck and mature landscaping that still provides privacy from neighbors. Upon entry, you'll be greeted by natural light and an expansive open floor plan. The kitchen is equipped with granite countertops, ample cabinet space, and high-quality appliances, including the impressive LG Instaview refrigerator. The kitchen island offers both a generous seating area and a convenient space for food preparation, especially when utilizing the double oven. This culinary space has an open flow into the formal dining area, living room, and the first of many walkouts to the deck. Only a few steps away will lead you into the family room, which consists of a cozy fireplace, new carpet and access to the oversized garage or the large sunroom. This sunroom is not only wired for a hot tub but has skylights that can be opened for additional air flow. It’s perfect for plant lovers, morning yoga, playroom, or reading area and also has walkout access to the deck. Travel downstairs to the official office complete with built-in shelves, retractable projector screen, gas fireplace, and walkout to the covered patio area. The main level comprises of three bedrooms. The master suite boasts a generous walk-in closet, walkout to deck, and a freshly remodeled 3/4 bathroom. The main level bathroom has recently been redesigned to provide a luxurious ambiance with a double vanity, soaking tub and standing shower. The basement hosts a family room for all your entertainment needs, to a walkout covered patio. Two well-sized bedrooms and a third 3/4 bathroom with a steam shower. The large laundry room provides access to the backyard as well. The home features a pond, low-maintenance yard and new exterior paint. This home is great for a growing family or those who like to entertain.
Listing Details
- Property Type
- Residential
- Listing#
- 1529893
- Source
- REcolorado (Denver)
- Last Updated
- 07-20-2024 02:24pm
- Status
- Sold
- Status Conditions
- None Known
- Off Market Date
- 07-04-2024 12:00am
Property Details
- Property Subtype
- Single Family Residence
- Sold Price
- $650,000
- Original Price
- $670,000
- Location
- Colorado Springs, CO 80918
- SqFT
- 4202.00
- Year Built
- 1973
- Acres
- 0.20
- Bedrooms
- 5
- Bathrooms
- 3
- Levels
- Two
Map
Property Level and Sizes
- SqFt Lot
- 8712.00
- Lot Features
- Audio/Video Controls, Built-in Features, Ceiling Fan(s), Granite Counters, High Ceilings, High Speed Internet, Jet Action Tub, Kitchen Island, Pantry, Smoke Free, Sound System, Utility Sink, Vaulted Ceiling(s), Walk-In Closet(s)
- Lot Size
- 0.20
- Foundation Details
- Slab
- Basement
- Finished, Full, Walk-Out Access
Financial Details
- Previous Year Tax
- 1176.00
- Year Tax
- 2022
- Primary HOA Fees
- 0.00
Interior Details
- Interior Features
- Audio/Video Controls, Built-in Features, Ceiling Fan(s), Granite Counters, High Ceilings, High Speed Internet, Jet Action Tub, Kitchen Island, Pantry, Smoke Free, Sound System, Utility Sink, Vaulted Ceiling(s), Walk-In Closet(s)
- Appliances
- Dishwasher, Disposal, Double Oven, Microwave, Refrigerator, Self Cleaning Oven
- Laundry Features
- In Unit
- Electric
- Attic Fan, Central Air
- Flooring
- Carpet, Laminate, Tile, Wood
- Cooling
- Attic Fan, Central Air
- Heating
- Forced Air, Natural Gas
- Fireplaces Features
- Basement, Family Room, Free Standing, Gas Log, Living Room, Other, Wood Burning Stove
- Utilities
- Cable Available, Electricity Connected, Internet Access (Wired), Natural Gas Available, Phone Connected
Exterior Details
- Features
- Lighting, Rain Gutters, Water Feature
- Lot View
- City, Mountain(s)
- Water
- Public
- Sewer
- Public Sewer
Garage & Parking
- Parking Features
- Concrete, Finished, Floor Coating, Oversized, Storage
Exterior Construction
- Roof
- Composition
- Construction Materials
- Frame, Wood Siding
- Exterior Features
- Lighting, Rain Gutters, Water Feature
- Window Features
- Double Pane Windows, Skylight(s), Window Coverings
- Security Features
- Carbon Monoxide Detector(s), Smoke Detector(s)
- Builder Source
- Public Records
Land Details
- PPA
- 0.00
- Road Surface Type
- Paved
- Sewer Fee
- 0.00
Schools
- Elementary School
- Fremont
- Middle School
- Mann
- High School
- Coronado
Walk Score®
Contact Agent
executed in 0.478 sec.













