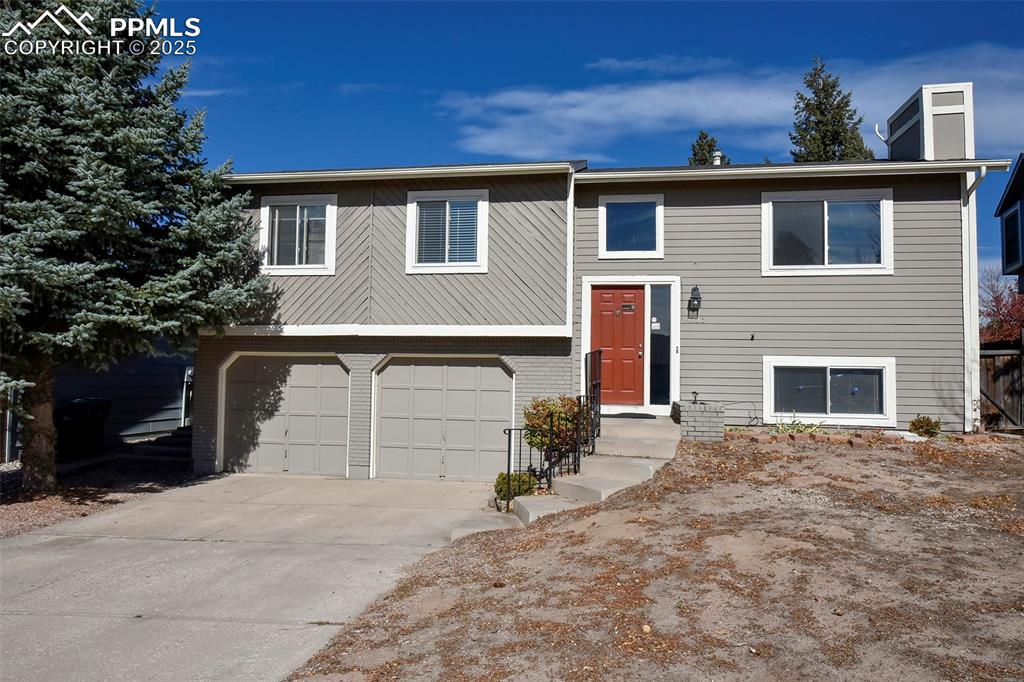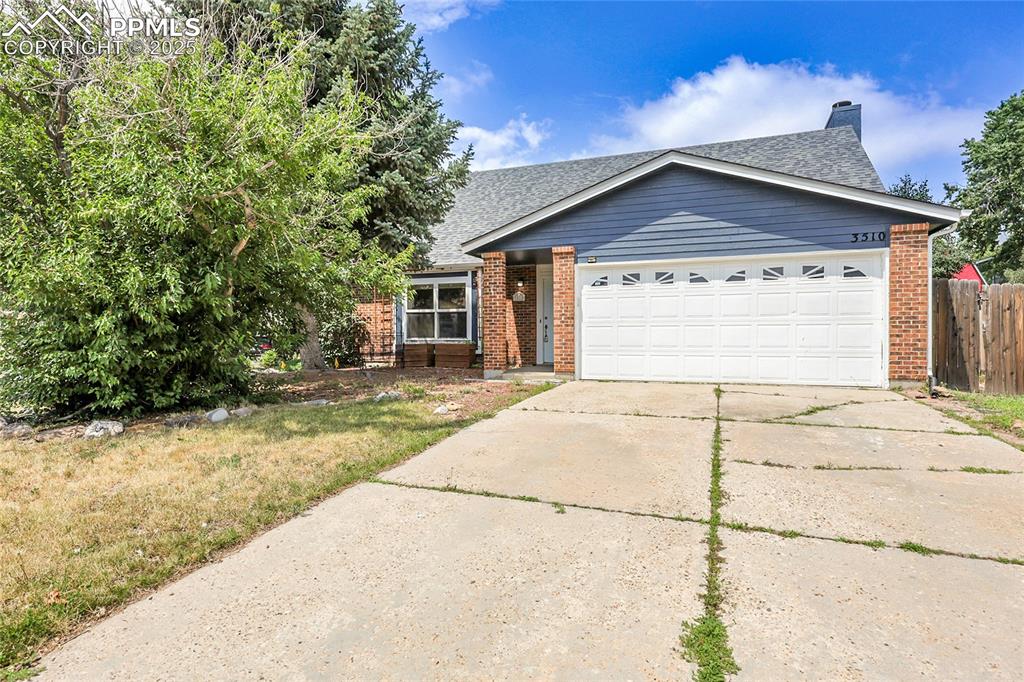4926 Sonata Drive
Colorado Springs, CO 80918 — El Paso County — Vista Grande NeighborhoodResidential $370,000 Sold Listing# 3646630
4 beds 2 baths 1666.00 sqft Lot size: 8400.00 sqft 0.19 acres 1971 build
Updated: 06-04-2024 11:28pm
Property Description
Great sweat equity opportunity in this 4 bedroom, 2 bathroom home complete with solar panels! Needs some paint and TLC but is ready to live in now. As you approach, the home presents a one-car attached garage, while atopthe roof, hidden from view, sleek solar panels promise energy efficiency. Step inside to discover a main floor boasting a cozy living room, two bedrooms, and a full bathroom that has newer windows. The galley kitchen, equipped with modernappliances, offers a convenient eating area that leads out to the expansive backyard retreat. Outside, a patio beckons forgatherings, while two storage sheds provide ample space for tools and outdoor equipment. Take a dip in the inviting hot tub, relax under the gazebo's swing all within the privacy of the fenced backyard. Descend to the finished basement, where recessed lighting sets the mood for movie nights in the built-in entertainment center. Two additional bedrooms and anotherfull bathroom downstairs complete this delightful home, offering comfort and functionality for the whole family. Whether enjoying indoor coziness or outdoor fun, this property is ready to welcome you home.
Listing Details
- Property Type
- Residential
- Listing#
- 3646630
- Source
- REcolorado (Denver)
- Last Updated
- 06-04-2024 11:28pm
- Status
- Sold
- Status Conditions
- None Known
- Off Market Date
- 05-10-2024 12:00am
Property Details
- Property Subtype
- Single Family Residence
- Sold Price
- $370,000
- Original Price
- $385,000
- Location
- Colorado Springs, CO 80918
- SqFT
- 1666.00
- Year Built
- 1971
- Acres
- 0.19
- Bedrooms
- 4
- Bathrooms
- 2
- Levels
- One
Map
Property Level and Sizes
- SqFt Lot
- 8400.00
- Lot Size
- 0.19
- Basement
- Finished, Full
Financial Details
- Previous Year Tax
- 1010.00
- Year Tax
- 2022
- Primary HOA Fees
- 0.00
Interior Details
- Appliances
- Dishwasher, Dryer, Freezer, Humidifier, Microwave, Oven, Refrigerator, Washer
- Electric
- Central Air
- Flooring
- Carpet, Tile
- Cooling
- Central Air
- Heating
- Forced Air, Natural Gas, Solar
- Utilities
- Cable Available, Electricity Available, Natural Gas Available
Exterior Details
- Water
- Public
- Sewer
- Public Sewer
Garage & Parking
- Parking Features
- Concrete
Exterior Construction
- Roof
- Architecural Shingle
- Construction Materials
- Brick, Frame, Wood Siding
- Builder Source
- Public Records
Land Details
- PPA
- 0.00
- Road Frontage Type
- Public
- Road Surface Type
- Paved
- Sewer Fee
- 0.00
Schools
- Elementary School
- Fremont
- Middle School
- Russell
- High School
- Doherty
Walk Score®
Contact Agent
executed in 0.475 sec.













