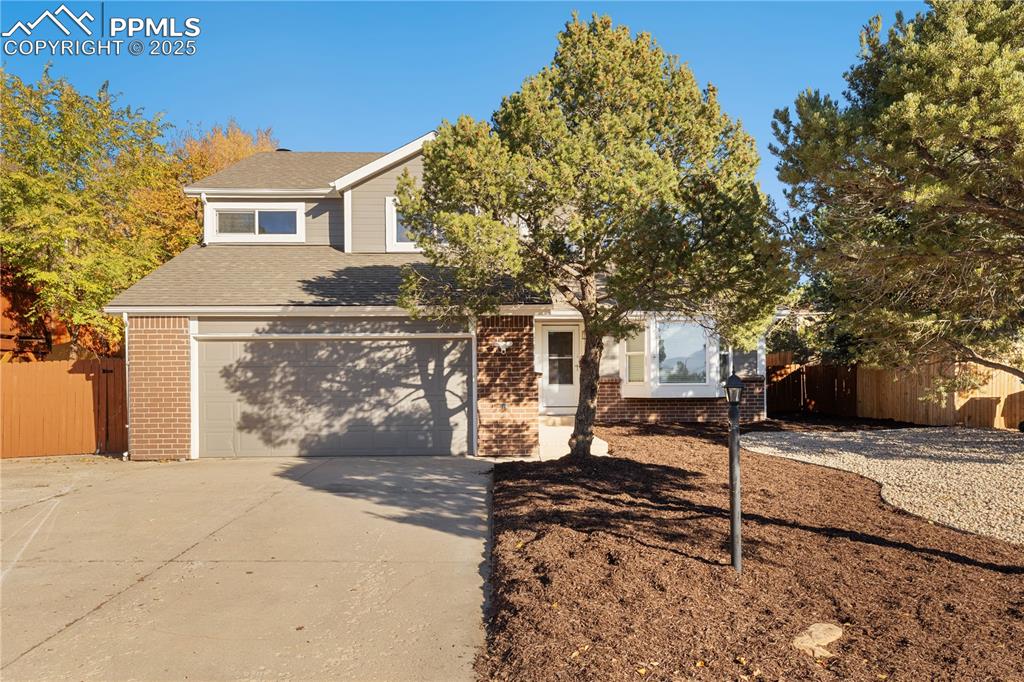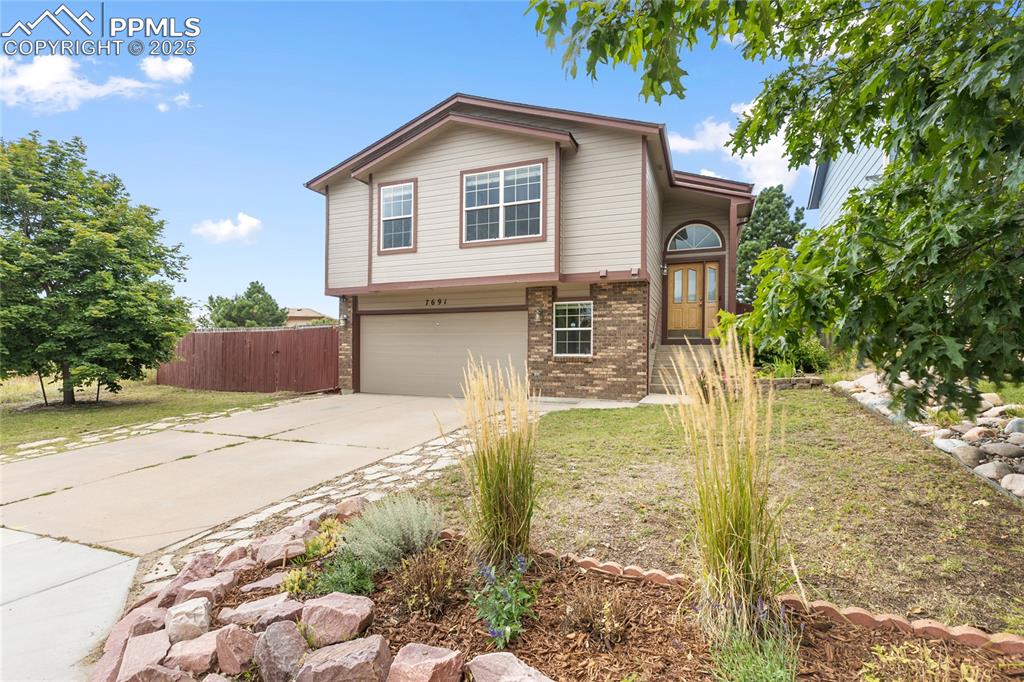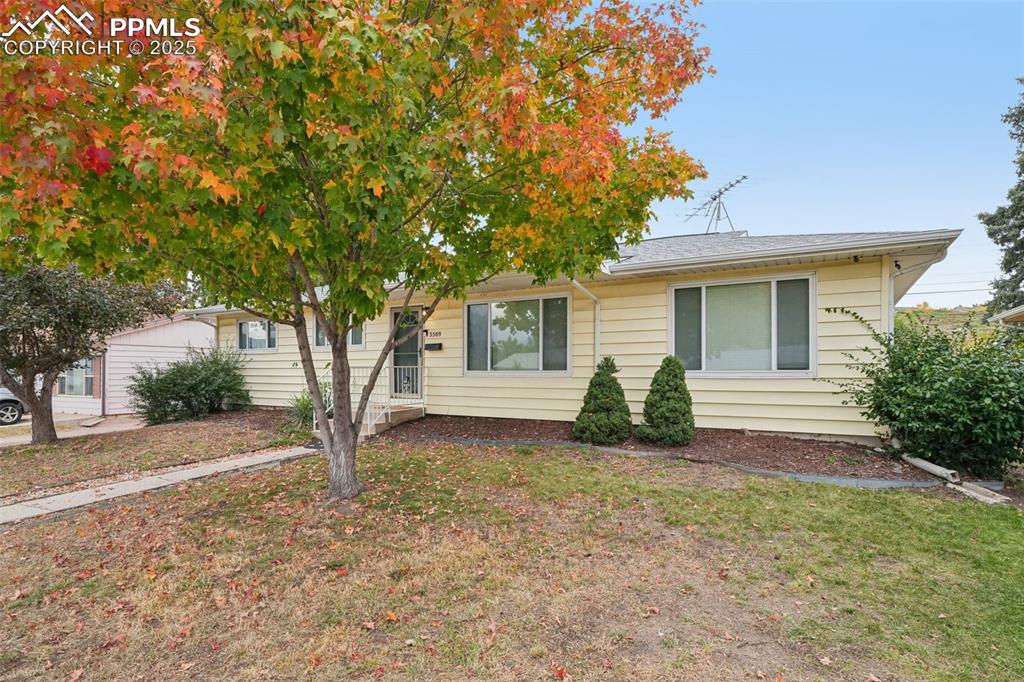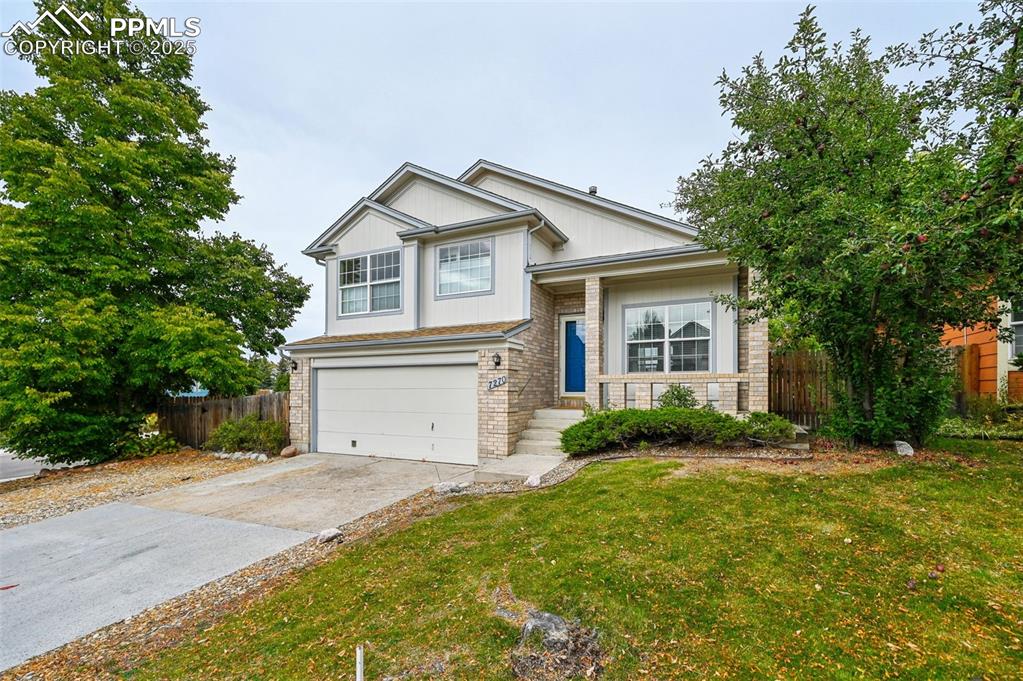6610 Glade Park Drive
Colorado Springs, CO 80918 — El Paso County — Greenbriar Park NeighborhoodResidential $425,500 Sold Listing# 8461057
4 beds 2 baths 2195.00 sqft Lot size: 6370.00 sqft 0.15 acres 1984 build
Updated: 06-01-2024 03:45am
Property Description
Welcome to your beautiful new to you home! This home has had the original owners since it was the show room for the builders. Location, Location, Location. This property is priced to sell! Property is located in the desired Greenbriar Park subdivision in District 11, it sits on a corner lot, and is within walking distance of Cottonwood Creek Park. Your home has 4 bed, 1.5 bathrooms. 3 bedrooms are located on the upper level and 1 in the basement. Main level has formal living and dining rooms, kitchen, eat in, plus a large extended great room with a wood burning fireplace for those cold Colorado nights, plus a walk-out to the patio for relaxing with xeriscape and a framed view of Pikes Peak. Recent upgrades include a large A/C plus new furnace replacement at the end of 2022. Brand new water heater at the end of 2023. This home has only had one owner after being the showroom and has been well maintained inside and out. Beautiful landscaped front yard including a sprinkler system with mature trees offering shade and beautiful colors throughout the seasons. This home will go quick, come see it while it's still available! More photos to come!
Listing Details
- Property Type
- Residential
- Listing#
- 8461057
- Source
- REcolorado (Denver)
- Last Updated
- 06-01-2024 03:45am
- Status
- Sold
- Status Conditions
- None Known
- Off Market Date
- 05-18-2024 12:00am
Property Details
- Property Subtype
- Single Family Residence
- Sold Price
- $425,500
- Original Price
- $399,000
- Location
- Colorado Springs, CO 80918
- SqFT
- 2195.00
- Year Built
- 1984
- Acres
- 0.15
- Bedrooms
- 4
- Bathrooms
- 2
- Levels
- Two
Map
Property Level and Sizes
- SqFt Lot
- 6370.00
- Lot Size
- 0.15
- Basement
- Partial
Financial Details
- Previous Year Tax
- 940.00
- Year Tax
- 2022
- Primary HOA Fees
- 0.00
Interior Details
- Appliances
- Cooktop, Dishwasher, Disposal, Dryer, Gas Water Heater, Microwave, Oven, Range, Range Hood, Refrigerator, Washer
- Electric
- Central Air
- Flooring
- Carpet, Linoleum, Tile, Wood
- Cooling
- Central Air
- Heating
- Forced Air
- Fireplaces Features
- Great Room, Wood Burning
- Utilities
- Cable Available, Electricity Connected, Natural Gas Connected
Exterior Details
- Water
- Public
- Sewer
- Public Sewer
Garage & Parking
- Parking Features
- Concrete
Exterior Construction
- Roof
- Composition
- Construction Materials
- Frame
- Builder Source
- Public Records
Land Details
- PPA
- 0.00
- Sewer Fee
- 0.00
Schools
- Elementary School
- Martinez
- Middle School
- Jenkins
- High School
- Doherty
Walk Score®
Contact Agent
executed in 0.526 sec.













