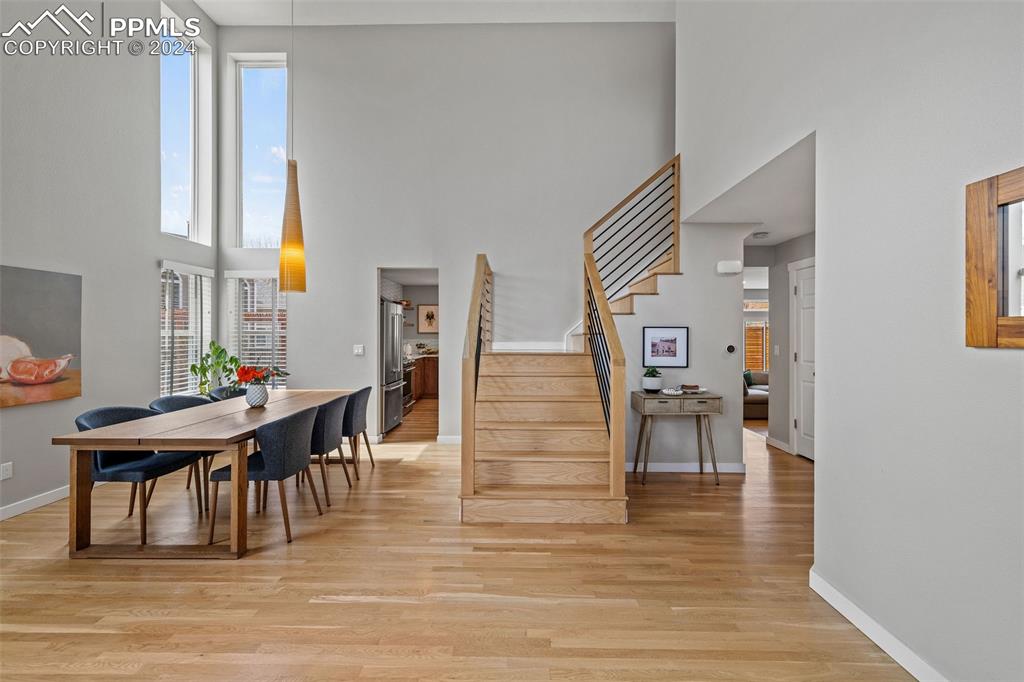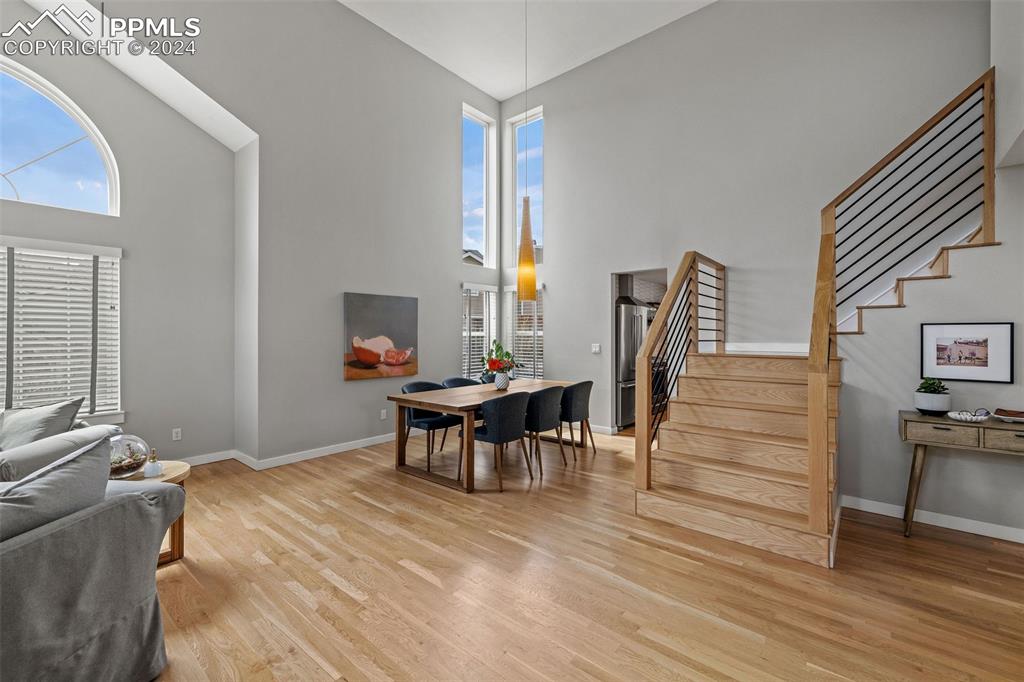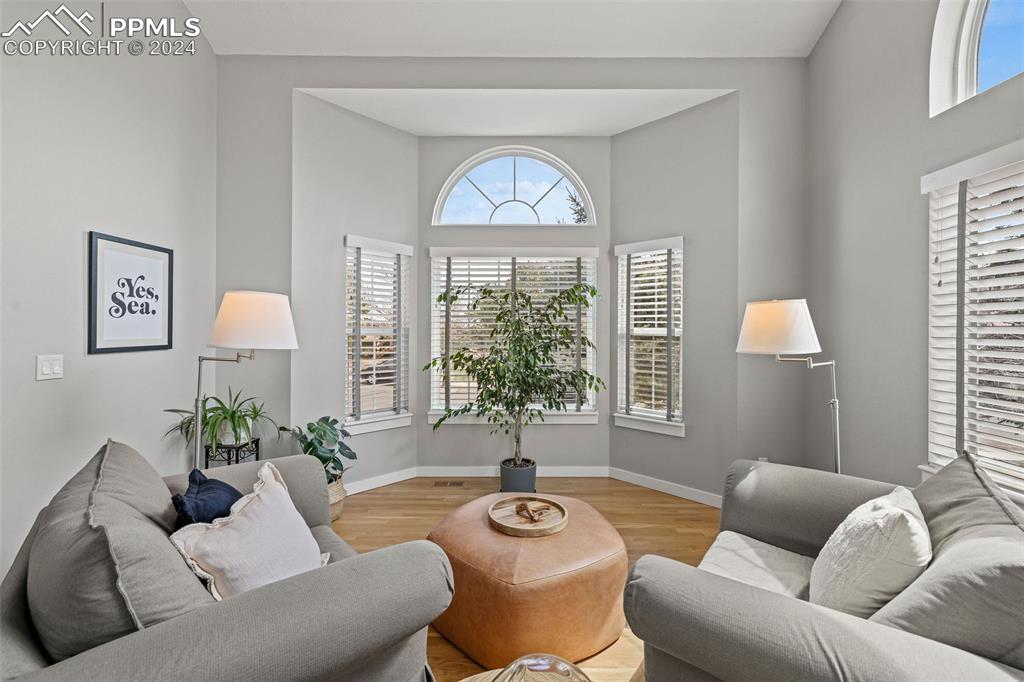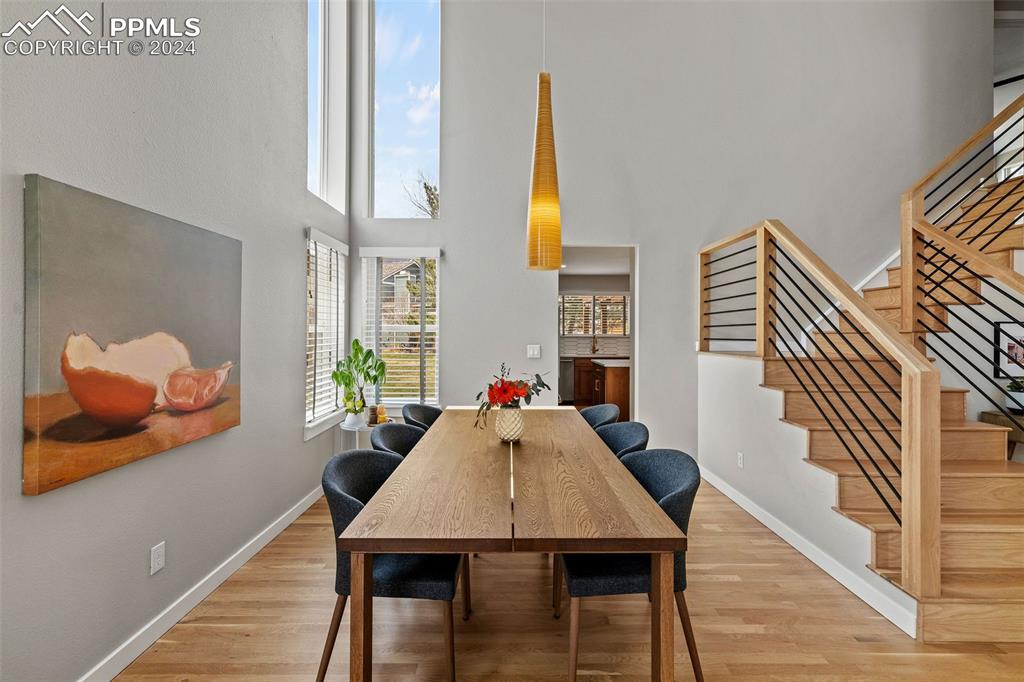2180 Kittridge Avenue
Colorado Springs, CO 80919 — El Paso County — Peregrine North Valley NeighborhoodResidential $750,000 Sold Listing# 6177748
5 beds 3130 sqft 0.1836 acres 1992 build
Property Description
Words can't quite describe how amazing this home is! This fully updated home has designer finishes rarely seen in Colorado Springs! This home will impress even the pickiest of buyers! As soon as you walk in you will immediately notice the vaulted ceilings, natural light, and new wood floors. The new kitchen features designer cabinets with tons of hidden storage and high end appliances. The large master bedroom features wood floors, coffered ceiling, and an HGTV style bathroom! The garden level basement has built in cabinets for extra storage, built-in speakers, and a large 5th bedroom. Every square inch of this home has been thoughtfully updated. The home also features a new composite back deck with a built in gas fire pit perfect for entertaining. The home has views and is located just down the hill from the Blodgett Open Space Trailhead and multiple other parks, schools, and trails! The windows, HVAC, and central A/C have recently been replaced. You won't want to miss out on this one!
Listing Details
- Property Type
- Residential
- Listing#
- 6177748
- Source
- PPAR (Pikes Peak Association)
- Last Updated
- 06-07-2024 12:27pm
- Status
- Sold
Property Details
- Sold Price
- $750,000
- Location
- Colorado Springs, CO 80919
- SqFT
- 3130
- Year Built
- 1992
- Acres
- 0.1836
- Bedrooms
- 5
- Garage spaces
- 2
- Garage spaces count
- 2
Map
Property Level and Sizes
- SqFt Finished
- 3114
- SqFt Upper
- 1160
- SqFt Main
- 1210
- SqFt Basement
- 760
- Lot Description
- Level, Mountain View
- Lot Size
- 7999.0000
- Base Floor Plan
- 2 Story
- Basement Finished %
- 98
Financial Details
- Previous Year Tax
- 2500.00
- Year Tax
- 2023
Interior Details
- Appliances
- 220v in Kitchen, Dishwasher, Disposal, Gas Grill, Kitchen Vent Fan, Refrigerator, Self Cleaning Oven
- Fireplaces
- Gas, Main Level, One
- Utilities
- Electricity Connected, Natural Gas Connected
Exterior Details
- Wells
- 0
- Water
- Municipal
Room Details
- Baths Full
- 1
- Main Floor Bedroom
- 0
Garage & Parking
- Garage Type
- Attached
- Garage Spaces
- 2
- Garage Spaces
- 2
Exterior Construction
- Structure
- Framed on Lot
- Siding
- Brick,Fiber Cement
- Roof
- Composite Shingle
- Construction Materials
- Existing Home
Land Details
- Water Tap Paid (Y/N)
- No
Schools
- School District
- Academy-20
Walk Score®
Listing Media
- Virtual Tour
- Click here to watch tour
Contact Agent
executed in 0.005 sec.









