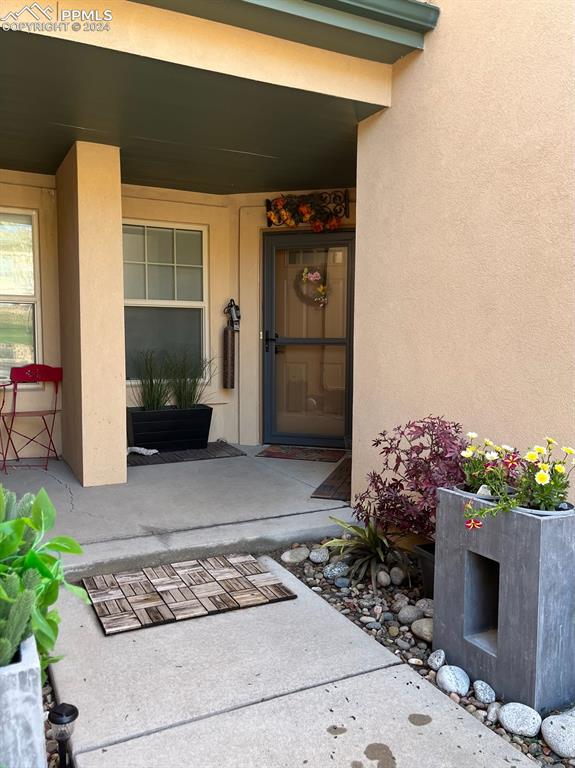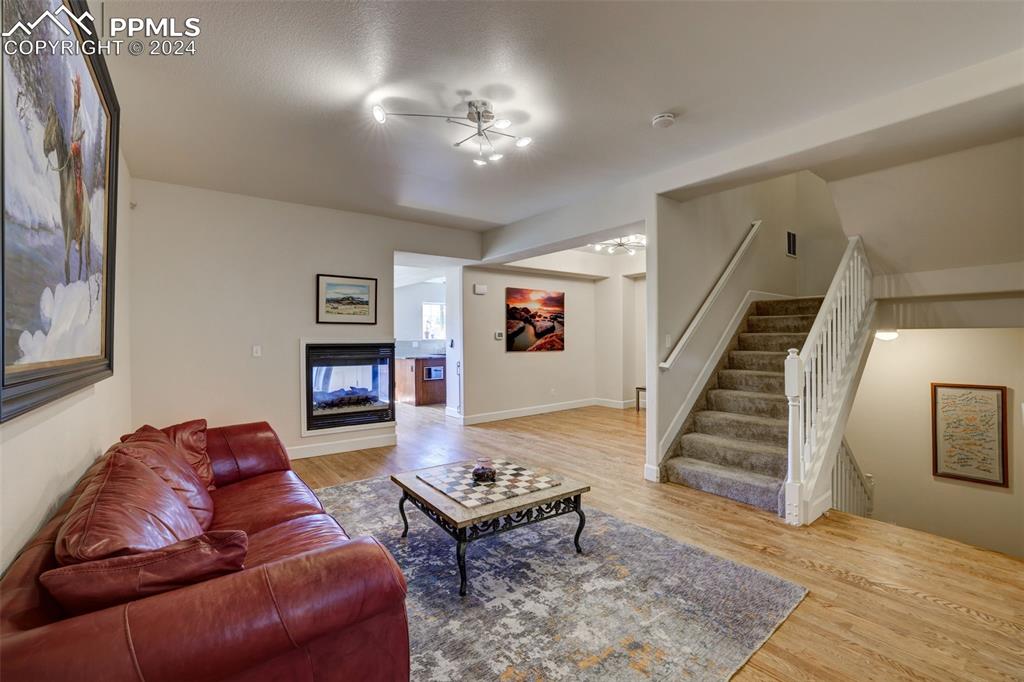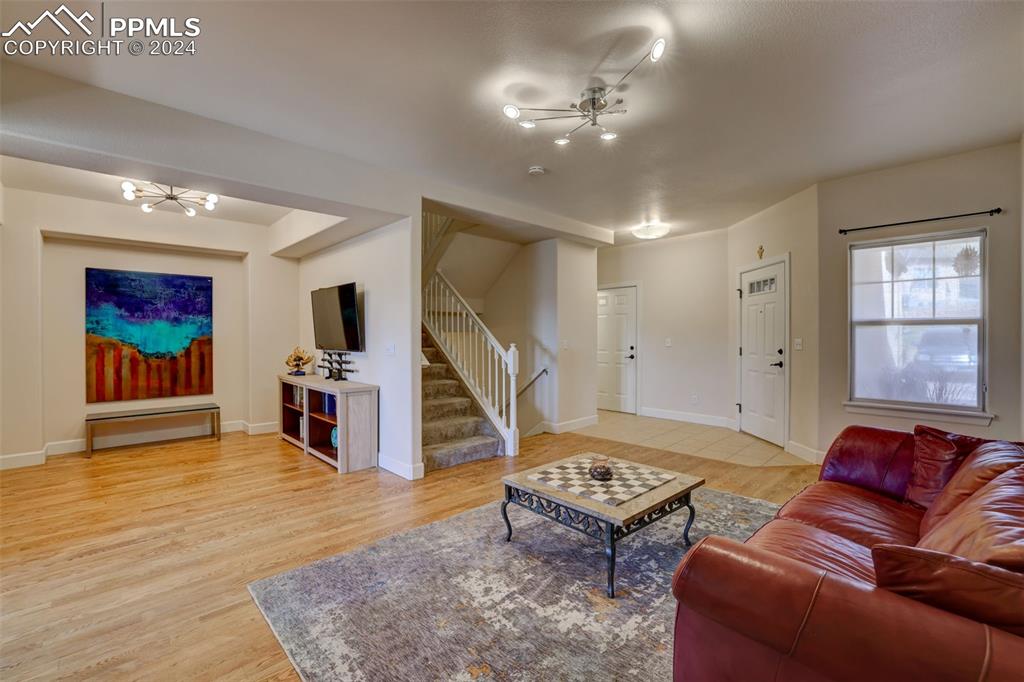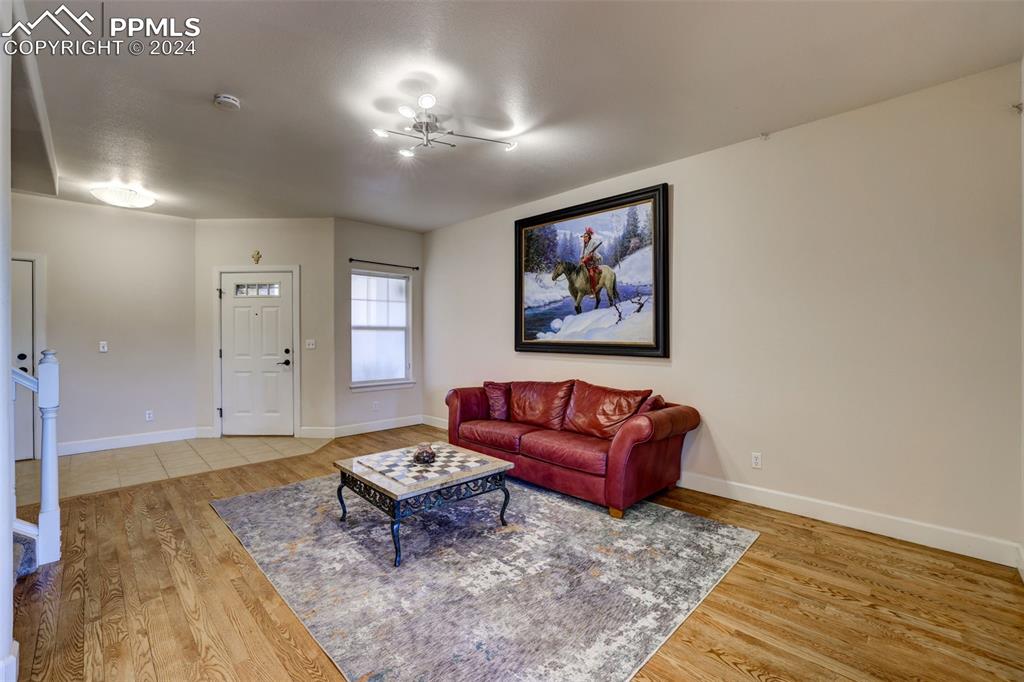221 Eagle Summit Point #103
Colorado Springs, CO 80919 — El Paso County — Eaglepointe Townhomes NeighborhoodTownhome $444,000 Sold Listing# 7693944
4 beds 2748 sqft 0.0437 acres 2008 build
Property Description
New Price/Motivated Seller! Fabulous Townhome in seldomly available Eaglepointe Townhomes in Rockrimmon. Academy District 20., Air Academy High (the safest HS). Community features: Clubhouse with full kitchen and conference room, plus pool, hot tub, game, exercise and yoga rooms. Spruce Plan - 4 Bdrms, 3-1/2 Baths! 2 Car Garage. Views to Pulpit Rock and Pikes Peak. Many upgrades and 9 ft ceilings! Granite countertops in kitchen and all bathrooms, built-in wine refrigerator, new 5 burner double-oven gas range, Trex Decks with Dri-Below, powered flush toilets, quiet garage door opener, custom bathroom fixtures, lighting and all cabinet pulls. Glass shower panels. Built-in bookshelves. Ceiling-mounted storage racks in the basement and garage. Main Level has Living Rm, Dining Rm and Family Rm nestled around a 3-sided Gas Fireplace. Hardwood floors and breakfast Bar. Large windows for excellent lighting. Carpeted staircase takes you to the upper 3 bedrooms. Master Bedroom has walk-in closet and a 4 piece Bath. Second 5 piece bathroom and Laundry on upper floor. Walk-out basement is a great private area and includes a bright and sunny Family/Game room (29' x 13') with sliding glass doors to a covered deck and a 4th Bedroom and full bath. Just 100 ft from the door you step onto over 3 miles of various walking trails. Easy access to I-25, UCCS, grocery stores, hiking trails, shopping and restaurants. Be prepared for gorgeous sunrises, sunsets, and starry skies.
Listing Details
- Property Type
- Townhome
- Listing#
- 7693944
- Source
- PPAR (Pikes Peak Association)
- Last Updated
- 07-24-2024 02:34pm
- Status
- Sold
Property Details
- Sold Price
- $444,000
- Location
- Colorado Springs, CO 80919
- SqFT
- 2748
- Year Built
- 2008
- Acres
- 0.0437
- Bedrooms
- 4
- Garage spaces
- 2
- Garage spaces count
- 2
Map
Property Level and Sizes
- SqFt Finished
- 2602
- SqFt Upper
- 950
- SqFt Main
- 886
- SqFt Basement
- 912
- Lot Description
- Backs to Open Space, City View, Cul-de-sac, Foothill, Mountain View, View of Pikes Peak, View of Rock Formations
- Lot Size
- 1905.0000
- Base Floor Plan
- 2 Story
- Basement Finished %
- 84
Financial Details
- Previous Year Tax
- 1626.00
- Year Tax
- 2022
Interior Details
- Appliances
- 220v in Kitchen, Dishwasher, Disposal, Double Oven, Dryer, Gas in Kitchen, Kitchen Vent Fan, Microwave Oven, Range, Refrigerator, Self Cleaning Oven, Washer
- Fireplaces
- Gas, Main Level
- Utilities
- Cable Available, Electricity Connected, Natural Gas Connected, Telephone
Exterior Details
- Fence
- None
- Wells
- 0
- Water
- Municipal
Room Details
- Baths Full
- 3
- Main Floor Bedroom
- 0
- Laundry Availability
- Upper
Garage & Parking
- Garage Type
- Attached
- Garage Spaces
- 2
- Garage Spaces
- 2
- Parking Features
- Garage Door Opener, Oversized
Exterior Construction
- Structure
- Frame
- Siding
- Stone,Stucco
- Unit Description
- End Unit
- Roof
- Composite Shingle
- Construction Materials
- Existing Home
- Builder Name
- Mason Properties
Land Details
- Water Tap Paid (Y/N)
- No
Schools
- School District
- Academy-20
Walk Score®
Environmental Certifications
- Green Leed Level (Y/N)
- 0
- Green Other Certificates
- 0
Listing Media
- Virtual Tour
- Click here to watch tour
Contact Agent
executed in 0.006 sec.









