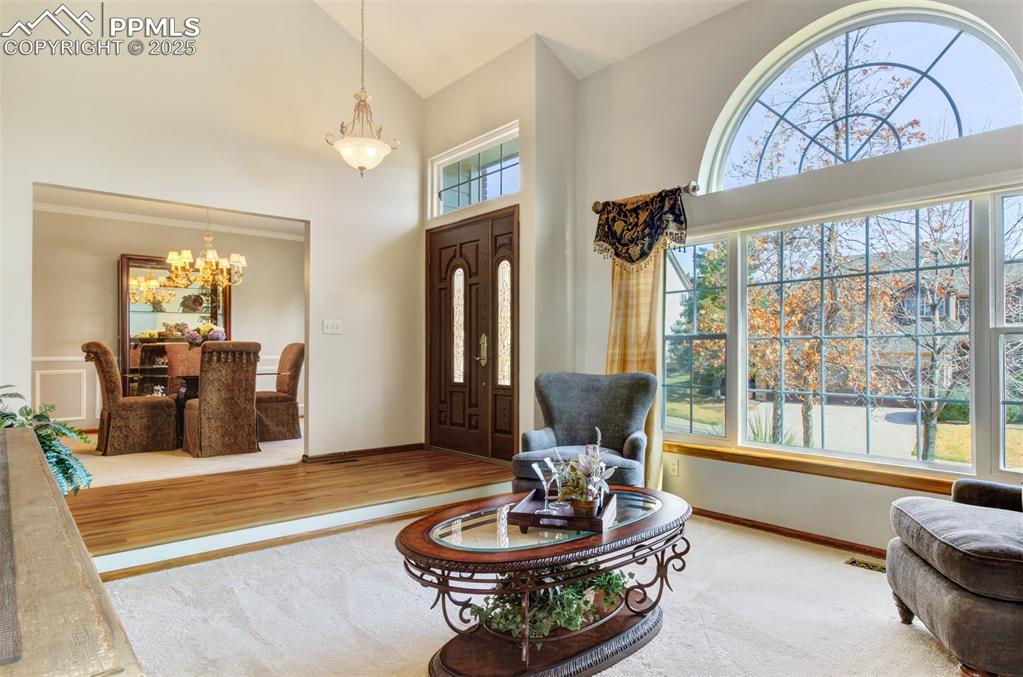2525 Dunfries Court
Colorado Springs, CO 80919 — El Paso County — Northlands At Peregrine NeighborhoodResidential $1,025,000 Active Listing# 6329891
5 beds 5351 sqft 0.2906 acres 1991 build
Property Description
PREPARE TO BE CAPTIVATED BY THIS AMAZING TWO-STORY HOME IN THE HIGHLY-SOUGHT-AFTER PEREGRINE NEIGHBORHOOD! Gently-sloping .29-acre corner lot with lots of trees, auto sprinkler, pergola and two stone patio areas. Inside, lots of natural light and tasteful details throughout to include an open foyer w/hardwood floors extending into kitchen and breakfast nook., a formal living room., formal dining room., spacious great room w/two-sided wood fireplace., wet bar., plenty of windows creating an inviting atmosphere., amazing kitchen boasting soft-close oak cabinetry, granite-slab countertops, tile backsplash, island, stainless steel appliances, 2 pantries, under-cabinet lighting, recessed lights, large porcelain sink, hot water dispenser, built-in desk PLUS a breakfast nook with walk-out access to back yard. There’s also an office/main-level bedroom with built-in shelving and an updated adjoining 3/4 bath. Upstairs, the luxurious primary suite has a walk-in closet w/built-ins, beautifully remodeled adjoining 4-pc bath w/heated floor, PLUS a cozy 2-sided fireplace shared with the loft area. Upper level also includes two secondary bedrooms and full bath. Full finished basement features a 2nd family room, gas fireplace w/blower, amazing wet bar (includes all appliances), custom theater room w/French doors and built-in niches, 5th bedroom, bonus room, 3/4 bathroom, unfinished storage space and under-stair storage. ADD’L FEATURES INCLUDE: Class IV roof 2024, radon system 2024, central A/C 2021, furnace 2021, water heater 2017, whole house fan 2016, solid wood interior doors, (some) tinted windows, and a 3-car insulated garage w/openers. Ideal location in SD20, hiking/biking trails, and just minutes to I-25! HOA includes access to nearby tennis courts and park/playground. Hurry, this impeccably-kept home won’t last long!
Listing Details
- Property Type
- Residential
- Listing#
- 6329891
- Source
- PPAR (Pikes Peak Association)
- Last Updated
- 04-18-2025 08:07am
- Status
- Active
Property Details
- Location
- Colorado Springs, CO 80919
- SqFT
- 5351
- Year Built
- 1991
- Acres
- 0.2906
- Bedrooms
- 5
- Garage spaces
- 3
- Garage spaces count
- 3
Map
Property Level and Sizes
- SqFt Finished
- 5116
- SqFt Upper
- 1721
- SqFt Main
- 1829
- SqFt Basement
- 1801
- Lot Description
- Corner, Cul-de-sac, Sloping, Trees/Woods, See Prop Desc Remarks
- Lot Size
- 12657.0000
- Base Floor Plan
- 2 Story
- Basement Finished %
- 87
Financial Details
- Previous Year Tax
- 3065.99
- Year Tax
- 2024
Interior Details
- Appliances
- 220v in Kitchen, Dishwasher, Disposal, Downdraft Range, Hot Tap Dispenser, Microwave Oven, Oven, Refrigerator
- Fireplaces
- Basement, Gas, Main Level, Three, Upper Level, Wood Burning, See Remarks
- Utilities
- Electricity Connected, Natural Gas Connected
Exterior Details
- Fence
- None
- Wells
- 0
- Water
- Municipal
- Out Buildings
- See Prop Desc Remarks
Room Details
- Baths Full
- 1
- Main Floor Bedroom
- M
- Laundry Availability
- Electric Hook-up,Main
Garage & Parking
- Garage Type
- Attached
- Garage Spaces
- 3
- Garage Spaces
- 3
- Parking Features
- Garage Door Opener, Oversized, See Prop Desc Remarks
- Out Buildings
- See Prop Desc Remarks
Exterior Construction
- Structure
- Framed on Lot,Frame
- Siding
- Brick,Masonite Type
- Roof
- Composite Shingle
- Construction Materials
- Existing Home
- Builder Name
- Acuff Homes
Land Details
- Water Tap Paid (Y/N)
- No
Schools
- School District
- Academy-20
Walk Score®
Listing Media
- Virtual Tour
- Click here to watch tour
Contact Agent
executed in 0.008 sec.









