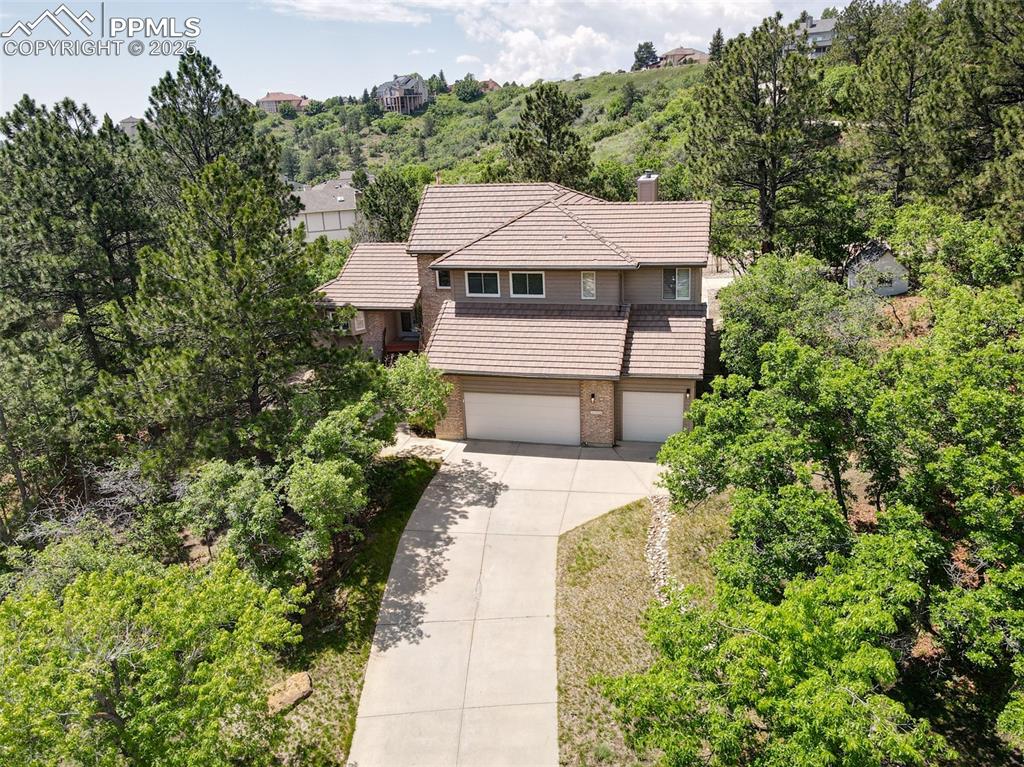2585 Dunfries Court
Colorado Springs, CO 80919 — El Paso County — Northlands At Peregrine NeighborhoodResidential $820,000 Active Listing# 8978634
6 beds 5 baths 5064.00 sqft Lot size: 15827.00 sqft 0.36 acres 2003 build
Property Description
Nestled at the end of a quiet cul-de-sac in the prestigious Northlands at Peregrine, this luxurious 6-bedroom, 5-bath custom-built home offers over 5,000 sq ft of refined living space on a private 0.36-acre lot surrounded by mature trees, scrub oak, city and mountain views. Designed by the original owner with uncompromising quality, the home features soaring vaulted and 10' ceilings throughout, walnut hardwood floors, Berch-brand solid cabinetry, custom trim molding, plantation shutters, and energy-efficient casement windows throughout. The gourmet kitchen is a chef’s dream, showcasing granite countertops, a 5-burner pro gas range, solid walnut cabinetry with pull-out shelving, under-cabinet lighting, and a breakfast bar that seats seven comfortably. A wide hallway leads to a walk-in pantry, main-level laundry, spacious family room, and a full bathroom. French doors open to a versatile flex room with tray ceiling and dual closets, ideal for a guest room or office. The luxurious owner’s suite features a sitting room with a 3-sided fireplace, built-in coffee bar, private walk-out to the deck, and a spa-inspired bath with radiant heat travertine floors, jetted soaking tub, oversized dual-head shower, and a large walk-in closet with custom drawers and shelving. The walk-out basement offers a junior suite with full bath and walk-in closet, a full 2nd kitchen-style wet bar with dishwasher, refrigerator, and wine storage, plus a spacious entertainment area. Additional features include radiant heat floors in all 5 bathrooms, central A/C, 2 furnaces for zoned comfort, 2 water heaters, full-house audio, central vacuum, security system, several storage closets, entire house humidifier and a concrete tile roof. The oversized 3-car garage, Trex deck with built-in gas line, and xeriscaped yard add to the ease of living. Located near top D20 schools, two parks, tennis/pickleball courts, Garden of the Gods, Blodgett Peak, and I-25—this is Colorado living at its finest.
Listing Details
- Property Type
- Residential
- Listing#
- 8978634
- Source
- REcolorado (Denver)
- Last Updated
- 10-13-2025 09:51pm
- Status
- Active
- Off Market Date
- 11-30--0001 12:00am
Property Details
- Property Subtype
- Single Family Residence
- Sold Price
- $820,000
- Original Price
- $894,500
- Location
- Colorado Springs, CO 80919
- SqFT
- 5064.00
- Year Built
- 2003
- Acres
- 0.36
- Bedrooms
- 6
- Bathrooms
- 5
- Levels
- One
Map
Property Level and Sizes
- SqFt Lot
- 15827.00
- Lot Features
- Ceiling Fan(s), Central Vacuum, Five Piece Bath, Granite Counters, High Ceilings, High Speed Internet, Kitchen Island, Open Floorplan, Pantry, Primary Suite, Radon Mitigation System, Sound System, Vaulted Ceiling(s), Walk-In Closet(s), Wet Bar
- Lot Size
- 0.36
- Basement
- Finished, Full
Financial Details
- Previous Year Tax
- 2994.00
- Year Tax
- 2024
- Is this property managed by an HOA?
- Yes
- Primary HOA Name
- Peregrine Master Association
- Primary HOA Phone Number
- 719-594-0506
- Primary HOA Fees
- 653.00
- Primary HOA Fees Frequency
- Annually
Interior Details
- Interior Features
- Ceiling Fan(s), Central Vacuum, Five Piece Bath, Granite Counters, High Ceilings, High Speed Internet, Kitchen Island, Open Floorplan, Pantry, Primary Suite, Radon Mitigation System, Sound System, Vaulted Ceiling(s), Walk-In Closet(s), Wet Bar
- Appliances
- Cooktop, Dishwasher, Disposal, Humidifier, Microwave, Oven, Range Hood, Refrigerator, Self Cleaning Oven
- Laundry Features
- In Unit
- Electric
- Central Air
- Flooring
- Carpet, Tile, Wood
- Cooling
- Central Air
- Heating
- Forced Air
- Fireplaces Features
- Family Room, Gas Log, Primary Bedroom
- Utilities
- Electricity Connected, Natural Gas Connected
Exterior Details
- Features
- Lighting, Private Yard, Rain Gutters
- Lot View
- City, Mountain(s)
- Water
- Public
- Sewer
- Public Sewer
Garage & Parking
- Parking Features
- Concrete, Dry Walled
Exterior Construction
- Roof
- Concrete
- Construction Materials
- Frame, Stone, Stucco
- Exterior Features
- Lighting, Private Yard, Rain Gutters
- Window Features
- Bay Window(s), Window Coverings
- Security Features
- Carbon Monoxide Detector(s), Security System, Smoke Detector(s)
- Builder Source
- Listor Measured
Land Details
- PPA
- 0.00
- Road Frontage Type
- Public
- Road Responsibility
- Public Maintained Road
- Road Surface Type
- Paved
- Sewer Fee
- 0.00
Schools
- Elementary School
- Woodmen-Roberts
- Middle School
- Eagleview
- High School
- Air Academy
Walk Score®
Listing Media
- Virtual Tour
- Click here to watch tour
Contact Agent
executed in 0.313 sec.













