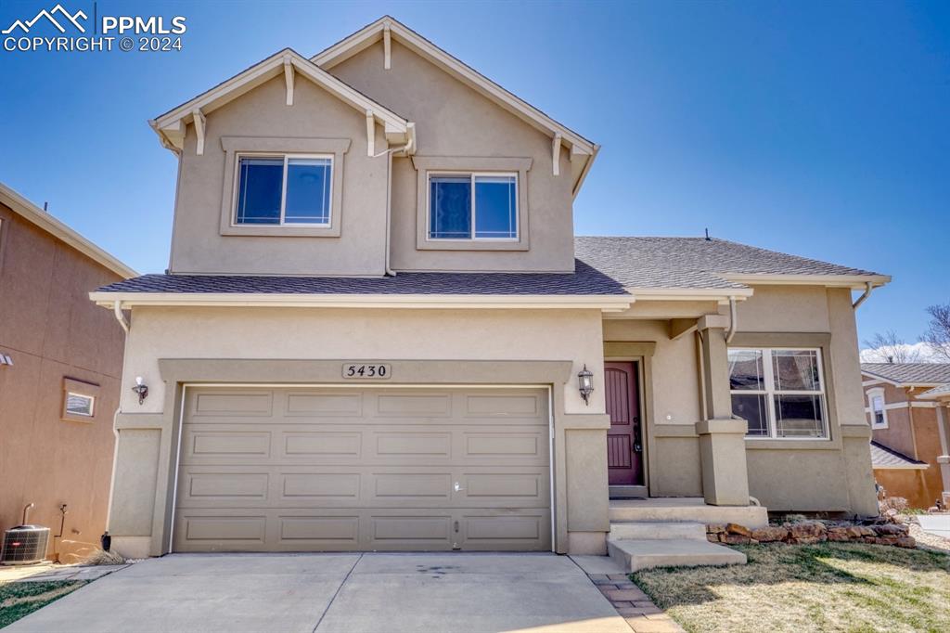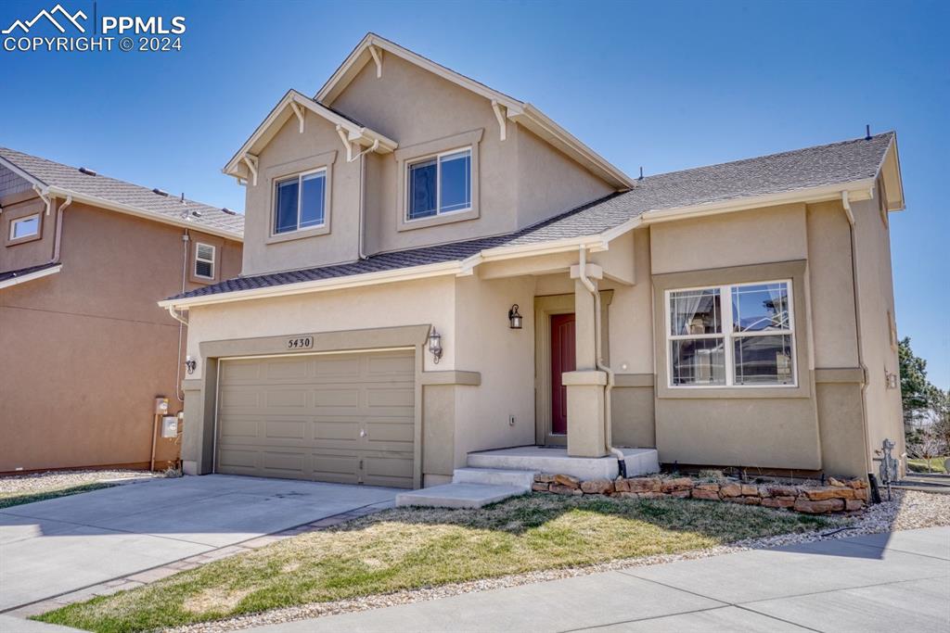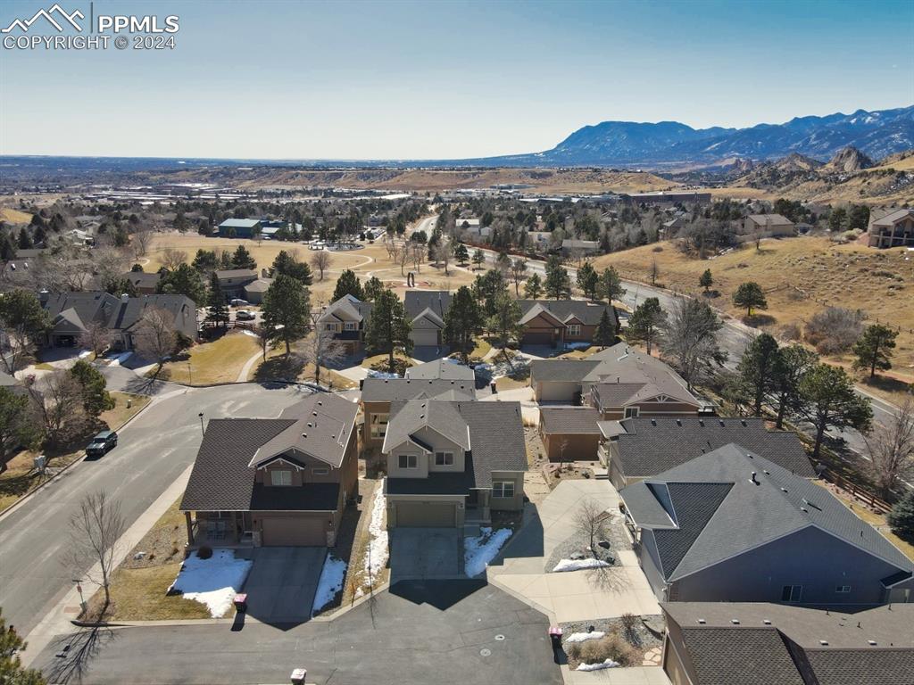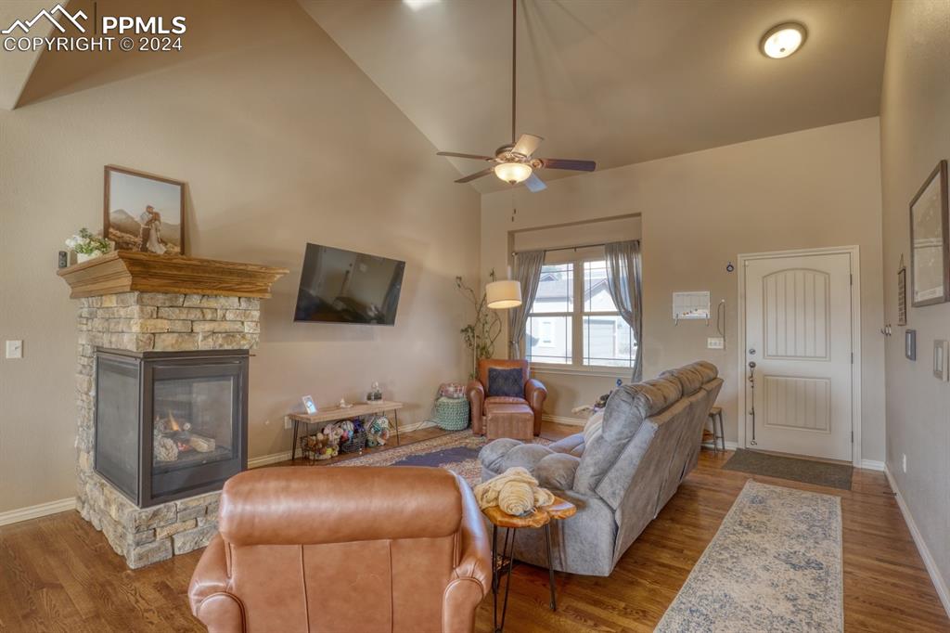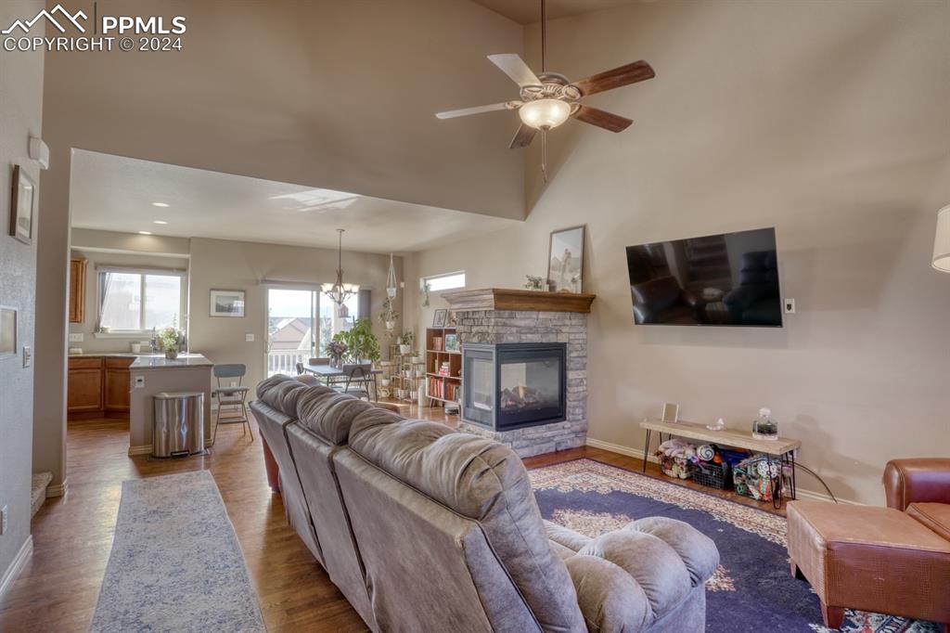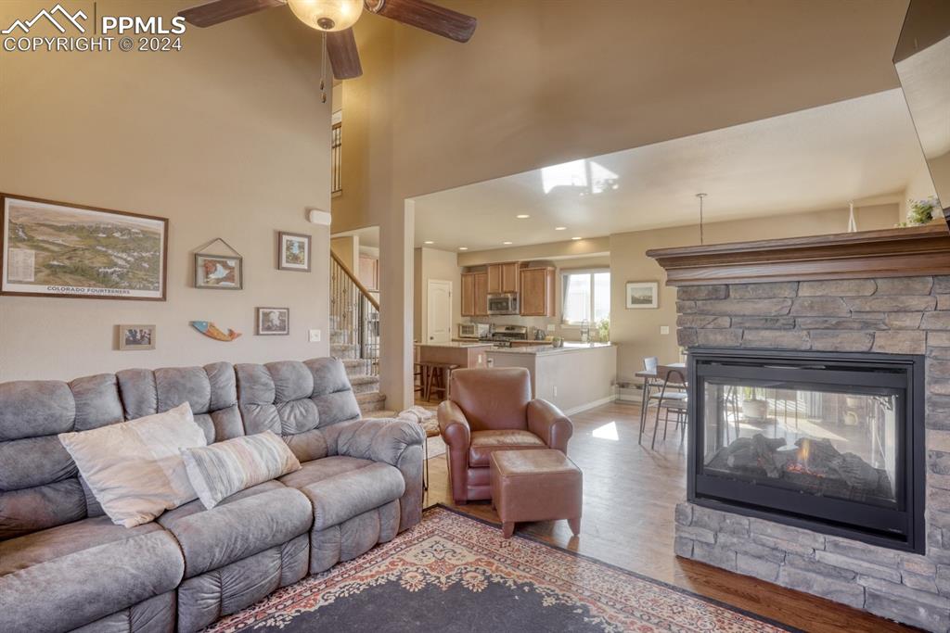5430 Majestic Drive
Colorado Springs, CO 80919 — El Paso County — Parkside At Mountain Shadows NeighborhoodResidential $539,500 Sold Listing# 1145870
4 beds 2522 sqft 0.0713 acres 2014 build
Property Description
Low maintenance living with LOW HOA fees. This is easy living lifestyle with an amazing main level floor plan with a showcase kitchen: pantry, island, views!! Step right out to the deck for those picturesque west side views! This is the spot to BBQ!!! Don’t miss out on this opportunity to embrace mountain living and not the worry of taking care of a yard. Truly get to enjoy your weekends!! Take advantage of the endless trails seemingly in your backyard - hop on your mountain bike or take a hike and explore Mountain Shadows or Blodgett Open Spaces, Ute Valley Park, and Garden of the Gods, all within 4 miles! Don't miss out on the fabulous dog park! Back to this home-sweet-home - Upstairs, the large master suite includes a fireplace and ensuite bath with granite countertops on the double vanity and a walk-in closet. There are two additional, spacious bedrooms on the upper level. The basement is a hosting gem, with its wet bar and walkout patio. It offers a sizable storage space. Best of both worlds as top city school is a short walk away.The location is convenient, with schools, dining, and entertainment nearby - but just tucked away enough to give that true Colorado feel. It's a great lock and leave community.
Listing Details
- Property Type
- Residential
- Listing#
- 1145870
- Source
- PPAR (Pikes Peak Association)
- Last Updated
- 09-08-2024 01:36pm
- Status
- Sold
Property Details
- Sold Price
- $539,500
- Location
- Colorado Springs, CO 80919
- SqFT
- 2522
- Year Built
- 2014
- Acres
- 0.0713
- Bedrooms
- 4
- Garage spaces
- 2
- Garage spaces count
- 2
Map
Property Level and Sizes
- SqFt Finished
- 2439
- SqFt Upper
- 866
- SqFt Main
- 830
- SqFt Basement
- 826
- Lot Description
- Cul-de-sac, Mountain View, View of Rock Formations
- Lot Size
- 3104.0000
- Base Floor Plan
- 2 Story
- Basement Finished %
- 90
Financial Details
- Previous Year Tax
- 1655.24
- Year Tax
- 2022
Interior Details
- Appliances
- Dishwasher, Disposal, Dryer, Microwave Oven, Oven, Refrigerator, Washer
- Fireplaces
- Gas, Main Level, Two, Upper Level
- Utilities
- Electricity Connected, Natural Gas, Telephone
Exterior Details
- Fence
- None
- Wells
- 0
- Water
- Municipal
Room Details
- Baths Full
- 2
- Main Floor Bedroom
- 0
Garage & Parking
- Garage Type
- Attached
- Garage Spaces
- 2
- Garage Spaces
- 2
- Parking Features
- Even with Main Level
Exterior Construction
- Structure
- Frame
- Siding
- Stucco
- Roof
- Composite Shingle
- Construction Materials
- Existing Home
Land Details
- Water Tap Paid (Y/N)
- No
Schools
- School District
- Colorado Springs 11
Walk Score®
Contact Agent
executed in 0.006 sec.




