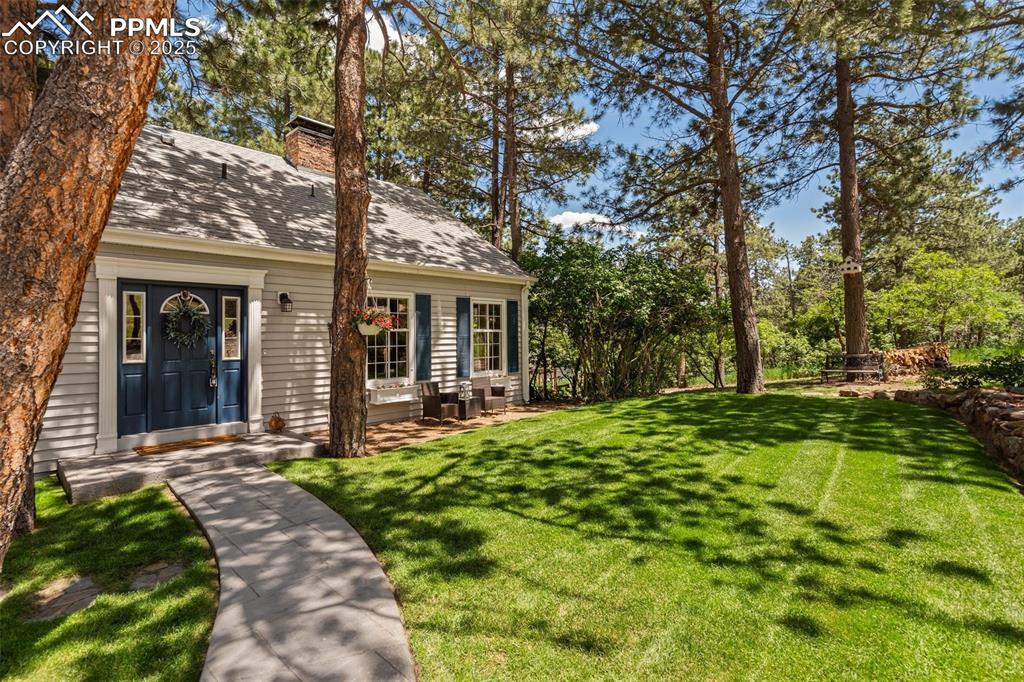5560 Darien Way
Colorado Springs, CO 80919 — El Paso County — Mountain Shadows NeighborhoodResidential $850,000 Active Listing# 9477351
5 beds 4 baths 3273.00 sqft Lot size: 13338.00 sqft 0.31 acres 1996 build
Property Description
The One for Sophistication. Exquisitely remodeled with exceptional craftsmanship and enduring materials throughout, this Mountain Shadows home blends modern design with everyday livability. Genuine white oak hardwoods grace the main and upper levels, with matching engineered planks below—no carpet anywhere, ideal for allergy-sensitive living. The open, re-imagined layout begins with a dramatic two-story entry and living room showcasing metal-rail stair design, soaring ceilings, and a soapstone-surround fireplace framed by custom prairie-art tile and floating shelves. The spectacular kitchen—transformed through wall removal for maximum openness—features hickory cabinetry, a two-tier soapstone island, LG stainless gas range with ducted hood, floating shelves, and coordinated soapstone accents. The adjacent family room centers on a second fireplace and flows naturally to a xeriscaped backyard with raised garden beds, stone-framed gas fire feature, and minimal water use for effortless outdoor enjoyment. Upstairs, the vaulted primary suite offers sweeping views of Ute Valley Park and sparkling evening city lights; its remodeled bath highlights a freestanding clawfoot tub and frameless glass shower with custom tile. Three secondary bedrooms share a full bath, each with unique perspectives—city lights, rock formations, or the shoulder of Pikes Peak. A bright walk-out basement adds a granite wet bar, guest suite, and recreation space. Paid-off solar panels ensure impressively low utility costs, while the stucco exterior and finished three-car garage with 200-amp service and dual 220 V outlets enhance function and longevity. Situated on a quiet cul-de-sac, walking distance to Chipeta Elementary, and minutes from Garden of the Gods, Ute Valley Park, and the Air Force Academy, this home pairs refined updates with Colorado lifestyle efficiency. Where craftsmanship, comfort, and sustainability meet.
Listing Details
- Property Type
- Residential
- Listing#
- 9477351
- Source
- REcolorado (Denver)
- Last Updated
- 11-05-2025 06:06pm
- Status
- Active
- Off Market Date
- 11-30--0001 12:00am
Property Details
- Property Subtype
- Single Family Residence
- Sold Price
- $850,000
- Original Price
- $869,000
- Location
- Colorado Springs, CO 80919
- SqFT
- 3273.00
- Year Built
- 1996
- Acres
- 0.31
- Bedrooms
- 5
- Bathrooms
- 4
- Levels
- Two
Map
Property Level and Sizes
- SqFt Lot
- 13338.00
- Lot Features
- Ceiling Fan(s)
- Lot Size
- 0.31
- Basement
- Partial
Financial Details
- Previous Year Tax
- 2268.00
- Year Tax
- 2024
- Primary HOA Fees
- 0.00
Interior Details
- Interior Features
- Ceiling Fan(s)
- Appliances
- Dishwasher, Microwave, Range, Refrigerator, Self Cleaning Oven
- Electric
- Central Air
- Flooring
- Laminate, Wood
- Cooling
- Central Air
- Heating
- Forced Air
- Fireplaces Features
- Gas, Living Room
- Utilities
- Cable Available, Electricity Connected, Natural Gas Connected
Exterior Details
- Water
- Public
- Sewer
- Public Sewer
Garage & Parking
Exterior Construction
- Roof
- Composition
- Construction Materials
- Frame
- Builder Source
- Public Records
Land Details
- PPA
- 0.00
- Sewer Fee
- 0.00
Schools
- Elementary School
- Chipeta
- Middle School
- Holmes
- High School
- Coronado
Walk Score®
Listing Media
- Virtual Tour
- Click here to watch tour
Contact Agent
executed in 0.319 sec.













