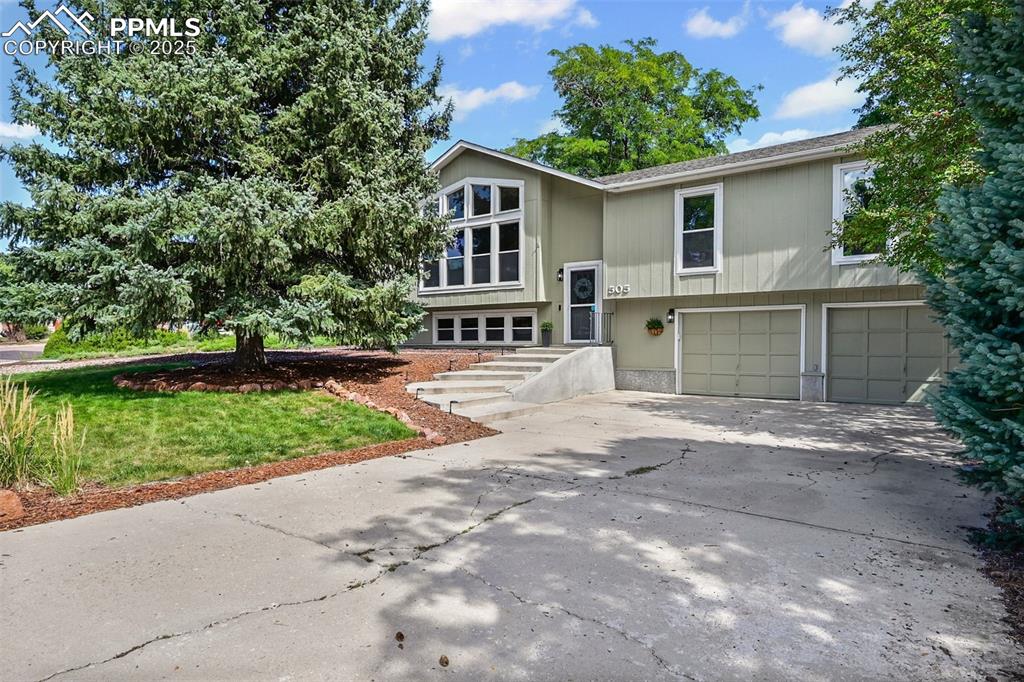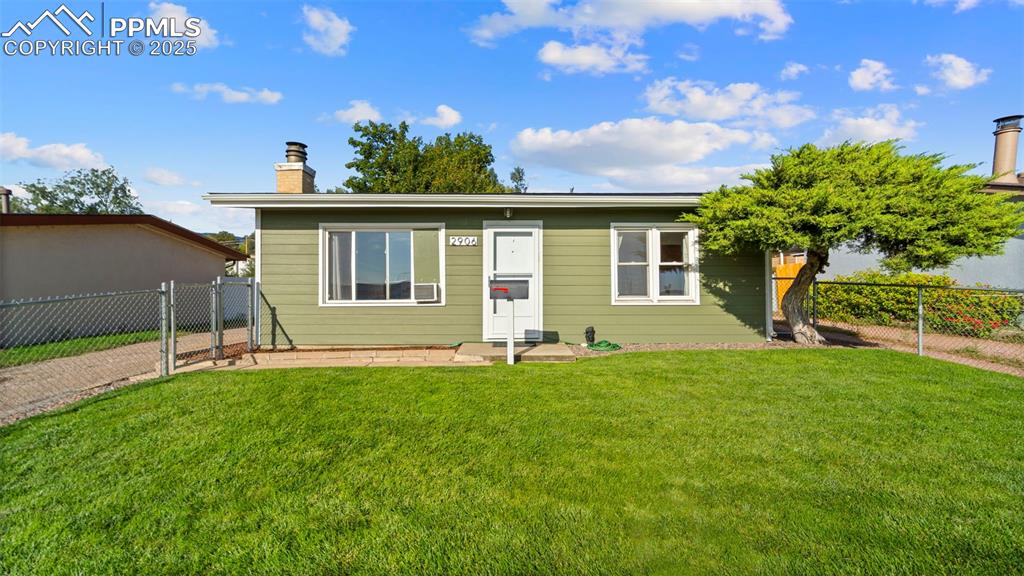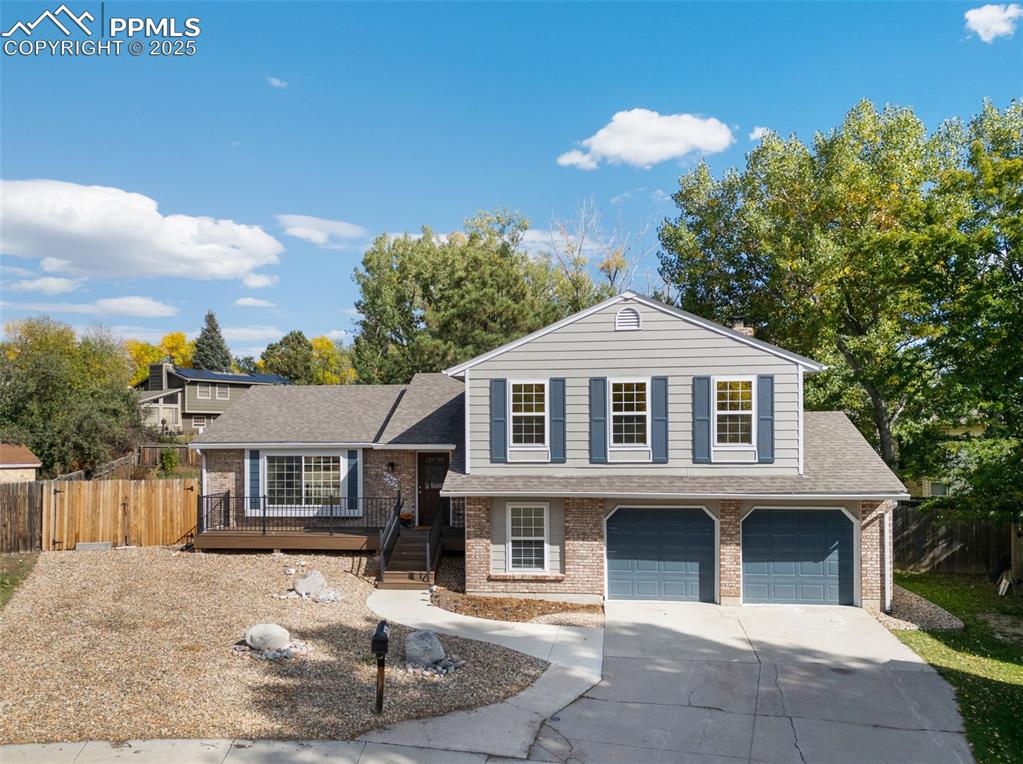5580 Flag Way
Colorado Springs, CO 80919 — El Paso County — Colorado Springs NeighborhoodResidential $462,000 Sold Listing# 4320720
5 beds 4 baths 3064.00 sqft Lot size: 8192.00 sqft 0.19 acres 2000 build
Updated: 03-05-2024 09:00pm
Property Description
Fantastic opportunity to live in a beautiful home on the Westside and close to Pinon Valley Park, Ute Valley Park and miles of hiking and biking trails! This fantastic 2 story home with finished basement has many great amenities and features! As you enter the home you will see the bright and airy living room with vaulted ceiling which flows nicely into the dining room area. The kitchen is every cook and entertainers dream and opens to the cozy family room with brick gas fireplace and walk-out to back deck! Highlights of kitchen with eat in bay window area: beautiful breakfast bar quartz island and quartz counter-tops; plenty of clean and crisp white cabinets; stainless steel appliances, gas range (!) with kitchen vent hood and awesome porcelain white subway tile; built in shelving; deep farm sink; wood flooring, and sunlight! Also on the main level is a ½ bath and dedicated laundry room with a window and roughed in plumbing for a utility sink! The upper level consists of a huge master bedroom with vaulted ceiling and attached 5-piece bath with ceramic tile flooring and a walk-in closet. There are two additional spacious bedrooms on the upper level along with a full hallway bathroom. The finished basement can be used as a media room, recreation room or a 2nd family area. One of the two bedrooms in the basement has two sizable closets. There is also a full hallway bathroom with ceramic tile and built-in shelving. Step outside where there is plenty of privacy and mountain ridge views. Enjoy grilling on the big back wood deck or sit under the pergola and take in the peace and views! Other fantastic amenities: Central air, central vacuum, 3,064 total square feet, wonderful location, gas fireplace, crown molding, vaulted ceilings, low annual HOA, matching storage shed, gas in kitchen, and well-maintained inside and out!
Listing Details
- Property Type
- Residential
- Listing#
- 4320720
- Source
- REcolorado (Denver)
- Last Updated
- 03-05-2024 09:00pm
- Status
- Sold
- Status Conditions
- None Known
- Off Market Date
- 04-04-2020 12:00am
Property Details
- Property Subtype
- Single Family Residence
- Sold Price
- $462,000
- Original Price
- $449,000
- Location
- Colorado Springs, CO 80919
- SqFT
- 3064.00
- Year Built
- 2000
- Acres
- 0.19
- Bedrooms
- 5
- Bathrooms
- 4
- Levels
- Two
Map
Property Level and Sizes
- SqFt Lot
- 8192.00
- Lot Features
- Breakfast Nook, Ceiling Fan(s), Central Vacuum, Eat-in Kitchen, Entrance Foyer, Five Piece Bath, Kitchen Island, Pantry, Quartz Counters, Smoke Free, Vaulted Ceiling(s), Walk-In Closet(s)
- Lot Size
- 0.19
- Basement
- Finished, Full
Financial Details
- Previous Year Tax
- 1806.00
- Year Tax
- 2018
- Is this property managed by an HOA?
- Yes
- Primary HOA Name
- Pinon Ranch HOA
- Primary HOA Phone Number
- 719-237-1482
- Primary HOA Fees Included
- Trash
- Primary HOA Fees
- 580.00
- Primary HOA Fees Frequency
- Annually
Interior Details
- Interior Features
- Breakfast Nook, Ceiling Fan(s), Central Vacuum, Eat-in Kitchen, Entrance Foyer, Five Piece Bath, Kitchen Island, Pantry, Quartz Counters, Smoke Free, Vaulted Ceiling(s), Walk-In Closet(s)
- Appliances
- Dishwasher, Disposal, Dryer, Gas Water Heater, Microwave, Oven, Range Hood, Refrigerator, Washer
- Laundry Features
- In Unit
- Electric
- Central Air, Other
- Flooring
- Carpet, Tile, Vinyl, Wood
- Cooling
- Central Air, Other
- Heating
- Forced Air, Natural Gas
- Fireplaces Features
- Family Room, Gas
Exterior Details
- Features
- Private Yard
- Lot View
- Mountain(s)
- Sewer
- Public Sewer
| Type | SqFt | Floor | # Stalls |
# Doors |
Doors Dimension |
Features | Description |
|---|---|---|---|---|---|---|---|
| Shed(s) | 0.00 | 0 |
0 |
Room Details
# |
Type |
Dimensions |
L x W |
Level |
Description |
|---|---|---|---|---|---|
| 1 | Bathroom (1/2) | - |
- |
Main |
|
| 2 | Master Bathroom (Full) | - |
- |
Upper |
|
| 3 | Bathroom (Full) | - |
- |
Upper |
|
| 4 | Bathroom (Full) | - |
- |
Basement |
|
| 5 | Master Bedroom | - |
- |
Upper |
|
| 6 | Bedroom | - |
- |
Upper |
|
| 7 | Bedroom | - |
- |
Upper |
|
| 8 | Bedroom | - |
- |
Basement |
|
| 9 | Bedroom | - |
- |
Basement |
|
| 10 | Dining Room | - |
- |
Main |
|
| 11 | Living Room | - |
- |
Main |
|
| 12 | Kitchen | - |
- |
Main |
|
| 13 | Family Room | - |
- |
Main |
|
| 14 | Family Room | - |
- |
Basement |
|
| 15 | Laundry | - |
- |
Main |
Garage & Parking
- Parking Features
- Concrete
| Type | # of Spaces |
L x W |
Description |
|---|---|---|---|
| Garage (Attached) | 2 |
- |
| Type | SqFt | Floor | # Stalls |
# Doors |
Doors Dimension |
Features | Description |
|---|---|---|---|---|---|---|---|
| Shed(s) | 0.00 | 0 |
0 |
Exterior Construction
- Roof
- Composition
- Construction Materials
- Brick, Frame, Wood Siding
- Exterior Features
- Private Yard
- Window Features
- Window Coverings
- Security Features
- Security System
- Builder Source
- Public Records
Land Details
- PPA
- 0.00
- Sewer Fee
- 0.00
Schools
- Elementary School
- Chipeta
- Middle School
- Holmes
- High School
- Coronado
Walk Score®
Contact Agent
executed in 0.268 sec.













