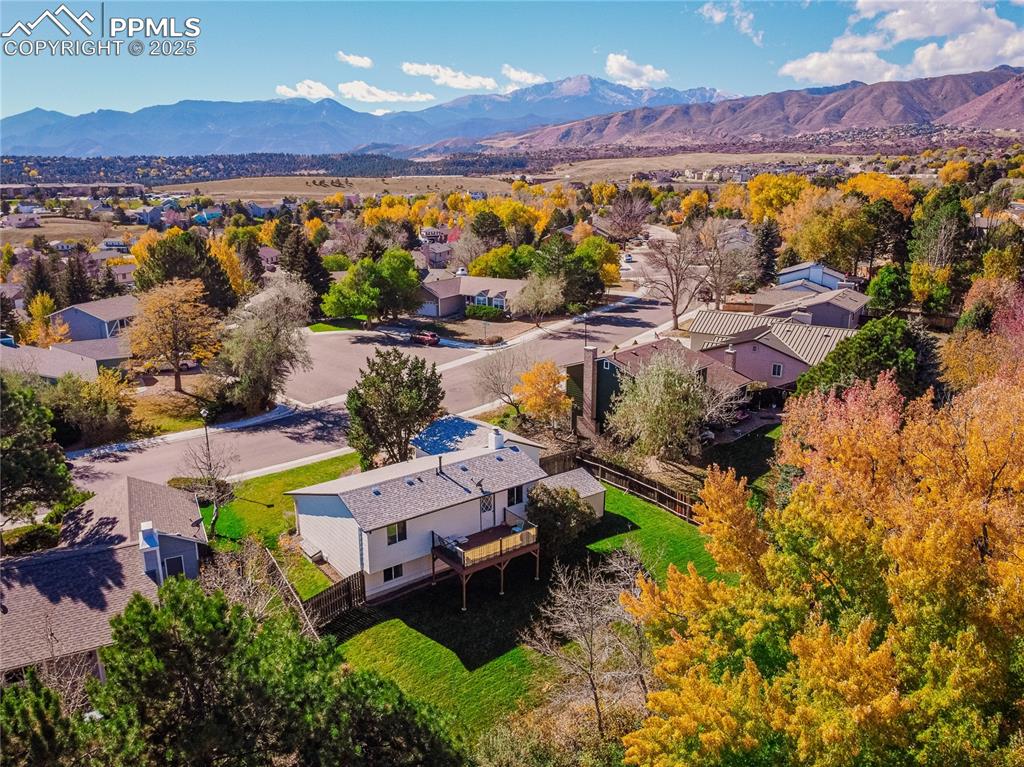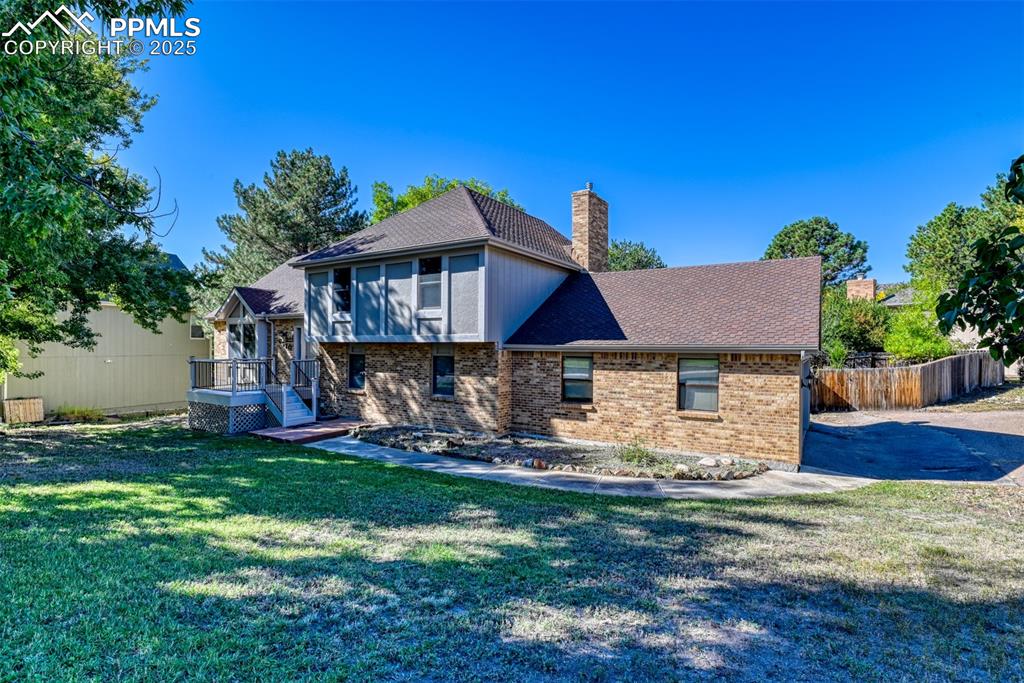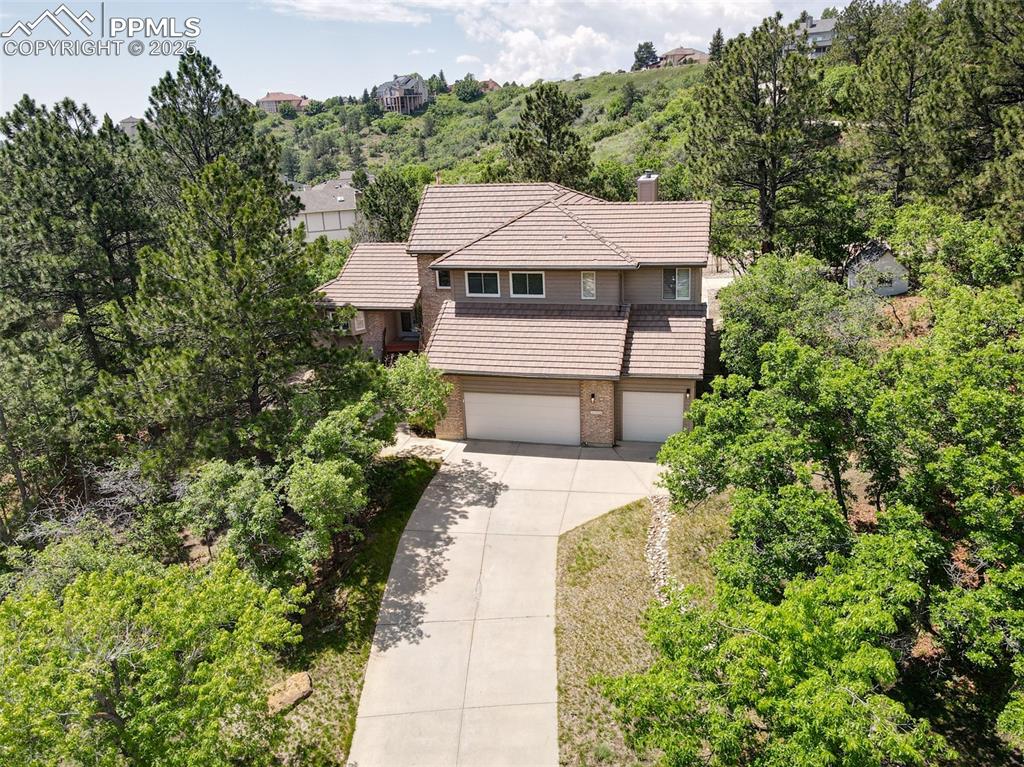5775 Regal View Road
Colorado Springs, CO 80919 — El Paso County — Mountain Shadows NeighborhoodOpen House - Public: Sun Nov 9, 12:00PM-2:00PM
Residential $895,000 Expired Listing# 1525709
3 beds 3 baths 4038.00 sqft Lot size: 25615.00 sqft 0.59 acres 1997 build
Updated: 11-06-2025 06:14pm
Property Description
You found it! This west side, beautifully updated Colorado dream home with all main level living and spectacular views from every window awaits you on a gorgeously landscaped, large, private corner lot in highly coveted Mountain Shadows. This 3 bedroom, 3 bath, oversized 3 car garage rancher includes a main level study/den and a separate sun-kissed sunroom with walk out overlooking a mesmerizing water feature with pond, stunning landscaping, and awe-inspiring foothill views. This rare find has been exquisitely remodeled and completely transformed from floor to ceiling and interior to exterior over the last 3 years. The work is done! You’ll appreciate the bright, open living room with white oak flooring, a fully updated kitchen with new cabinetry, stainless steel appliances, ground quartz counters, a coffee bar, and an open dining area from which to enjoy views galore! The main level is barrier free and features wide hallways, an abundance of natural light and a retreat worthy primary suite with a spectacular, fully remodeled ensuite bath with separate soaking tub, massive walk in dual showers and a spacious walk in closet. The large laundry room with built in sink and cabinets and a half bath off the kitchen complete the main level. Two additional bedrooms, a full bath, TV area and extensive rec space with pool table, built-ins and a dry bar are enjoyed on the lower level. The unfinished space, now used as an extended game room, allows for a 4th bedroom and/or an expanded bath. But your Colorado lifestyle begins outdoors under the huge 26'x12' gazebo with hot tub overlooking the spectacular water feature and second 19'x17' patio with mountain views. Other features and updates: newer roof (2022), new interior paint and exterior trim, motorized blinds, new carpet, outdoor kitchen area, astro turf, xeriscaped lot, 3 zone boiler, 2 water heaters with recirculation pump for faster hot water – and so much more. This is Colorado living at its best!
Listing Details
- Property Type
- Residential
- Listing#
- 1525709
- Source
- REcolorado (Denver)
- Last Updated
- 11-06-2025 06:14pm
- Status
- Expired
- Off Market Date
- 11-06-2025 12:00am
Property Details
- Property Subtype
- Single Family Residence
- Sold Price
- $895,000
- Original Price
- $895,000
- Location
- Colorado Springs, CO 80919
- SqFT
- 4038.00
- Year Built
- 1997
- Acres
- 0.59
- Bedrooms
- 3
- Bathrooms
- 3
- Levels
- One
Map
Property Level and Sizes
- SqFt Lot
- 25615.00
- Lot Features
- Built-in Features, Ceiling Fan(s), Entrance Foyer, Five Piece Bath, High Speed Internet, Open Floorplan, Primary Suite, Quartz Counters, Smart Thermostat, Smart Window Coverings, Smoke Free, Sound System, Hot Tub, Walk-In Closet(s)
- Lot Size
- 0.59
- Basement
- Daylight, Finished, Full
Financial Details
- Previous Year Tax
- 2107.00
- Year Tax
- 2024
- Is this property managed by an HOA?
- Yes
- Primary HOA Name
- Chase Point Homeowners Association
- Primary HOA Phone Number
- 719-548-8599
- Primary HOA Fees
- 50.00
- Primary HOA Fees Frequency
- Annually
Interior Details
- Interior Features
- Built-in Features, Ceiling Fan(s), Entrance Foyer, Five Piece Bath, High Speed Internet, Open Floorplan, Primary Suite, Quartz Counters, Smart Thermostat, Smart Window Coverings, Smoke Free, Sound System, Hot Tub, Walk-In Closet(s)
- Appliances
- Convection Oven, Dishwasher, Disposal, Down Draft, Dryer, Gas Water Heater, Humidifier, Microwave, Oven, Range, Range Hood, Refrigerator, Self Cleaning Oven, Washer
- Laundry Features
- Sink
- Electric
- Central Air
- Flooring
- Carpet, Tile, Wood
- Cooling
- Central Air
- Heating
- Baseboard, Hot Water
- Utilities
- Cable Available, Electricity Connected, Internet Access (Wired), Natural Gas Connected
Exterior Details
- Features
- Garden, Private Yard, Spa/Hot Tub, Water Feature
- Lot View
- City, Mountain(s)
- Water
- Public
- Sewer
- Public Sewer
Garage & Parking
- Parking Features
- Concrete, Exterior Access Door, Oversized
Exterior Construction
- Roof
- Composition
- Construction Materials
- Stucco
- Exterior Features
- Garden, Private Yard, Spa/Hot Tub, Water Feature
- Window Features
- Window Coverings, Window Treatments
- Security Features
- Carbon Monoxide Detector(s), Smoke Detector(s), Video Doorbell
- Builder Source
- Public Records
Land Details
- PPA
- 0.00
- Road Surface Type
- Paved
- Sewer Fee
- 0.00
Schools
- Elementary School
- Chipeta
- Middle School
- Holmes
- High School
- Coronado
Walk Score®
Contact Agent
executed in 0.305 sec.













