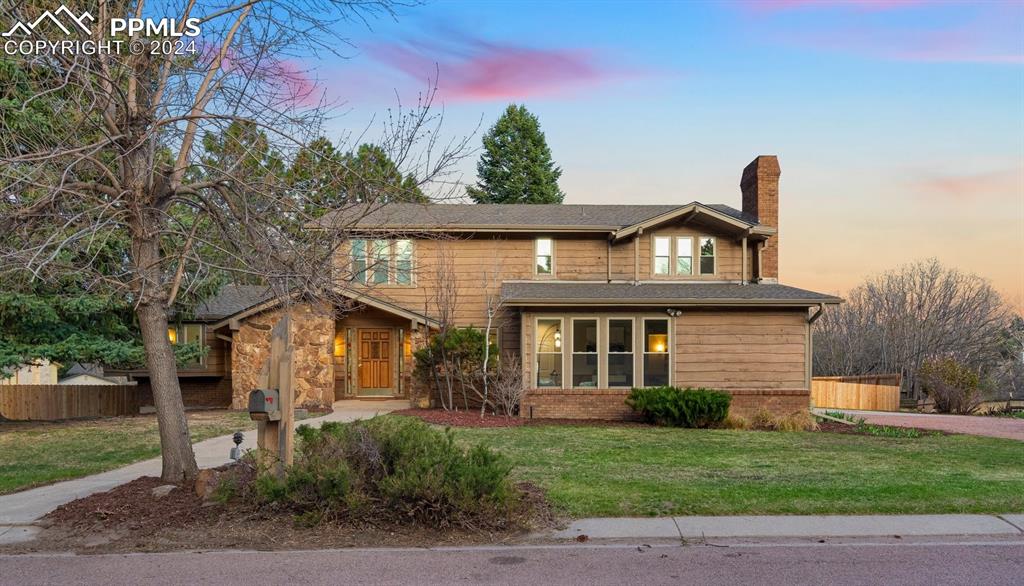715 Blackhawk Drive
Colorado Springs, CO 80919 — El Paso County — Comstock Village NeighborhoodResidential $775,000 Sold Listing# 2009093
3 beds 3976 sqft 0.2958 acres 1977 build
Property Description
Magnificent custom wood-and-stone-accented home has been completely brought back to life. Exuding warmth and timelessness, and thoughtfully designed with large living spaces throughout, the home has been lovingly restored inside and out with new roof, new fence, new carpet, new paint, new fixtures, new lighting, new AC, new windows and a new lease on life while retaining vintage wood tones for a seamless blend of old and new that I'm calling contemporary traditional. An inviting and huge foyer opens a world of possibilities, with living rooms left or right and a loft den/office upstairs. Beamed and vaulted ceilings, a dramatic moss rock fireplace and window seats compete for attention, with a soft but insistent allure of comfort and style. The chefs kitchen includes gorgeous granite counters, a double oven, extra refrigerators below the counter, a warming drawer, five-burner stove, miles of cabinets, and an eat-in space that opens directly onto the two-level deck. Upstairs is a versatile den/office loft with built-in bookcases and vaulted wood ceiling leading to a wide hallway to the bedrooms. The master suite is huge, with another window seat and a stylish master bath with designer tile and dual sink. Two large bedrooms and a hall bath with upper-level laundry, more designer tile and another dual sink complete the layout. Downstairs is a huge rec room and another office/den with attached bath with a massive and distinctlve walk-in shower. Outside is a dramatic facade that's a thing of architectural beauty, incorporating stone, custom wood siding and wood beams into an organic whole that seems one with the ground it was built on. All this resides on a fenced, level corner lot for your own slice of serenity on the West side, with Pikes Peak views and easy access to everywhere, and in the D-20 school district, with Foothills Elementary just 100 yards away. Don't miss the trailhead on the cut de sac. As much a work of art as a house, this is a home to savor.
Listing Details
- Property Type
- Residential
- Listing#
- 2009093
- Source
- PPAR (Pikes Peak Association)
- Last Updated
- 05-30-2024 03:09pm
- Status
- Sold
Property Details
- Sold Price
- $775,000
- Location
- Colorado Springs, CO 80919
- SqFT
- 3976
- Year Built
- 1977
- Acres
- 0.2958
- Bedrooms
- 3
- Garage spaces
- 2
- Garage spaces count
- 2
Map
Property Level and Sizes
- SqFt Finished
- 3911
- SqFt Upper
- 1289
- SqFt Main
- 1614
- SqFt Basement
- 1073
- Lot Description
- Corner, Cul-de-sac, Level, Mountain View, Trees/Woods, View of Pikes Peak
- Lot Size
- 12884.0000
- Base Floor Plan
- 2 Story
- Basement Finished %
- 94
Financial Details
- Previous Year Tax
- 1707.11
- Year Tax
- 2022
Interior Details
- Appliances
- Cook Top, Dishwasher, Disposal, Double Oven, Dryer, Gas in Kitchen, Microwave Oven, Refrigerator, Trash Compactor, Washer
- Fireplaces
- Gas, Main Level, One, Wood Burning
- Utilities
- Electricity Connected, Natural Gas Connected
- Handicap
- Stairs to back entrance
Exterior Details
- Fence
- Rear
- Wells
- 0
- Water
- Municipal
Room Details
- Baths Full
- 1
- Main Floor Bedroom
- 0
- Laundry Availability
- Upper
Garage & Parking
- Garage Type
- Attached
- Garage Spaces
- 2
- Garage Spaces
- 2
- Parking Features
- Garage Door Opener
Exterior Construction
- Structure
- Framed on Lot
- Siding
- Brick,Cedar,Masonite Type,Stone
- Roof
- Composite Shingle
- Construction Materials
- Existing Home
Land Details
- Water Tap Paid (Y/N)
- No
Schools
- School District
- Academy-20
Walk Score®
Listing Media
- Virtual Tour
- Click here to watch tour
Contact Agent
executed in 0.005 sec.









