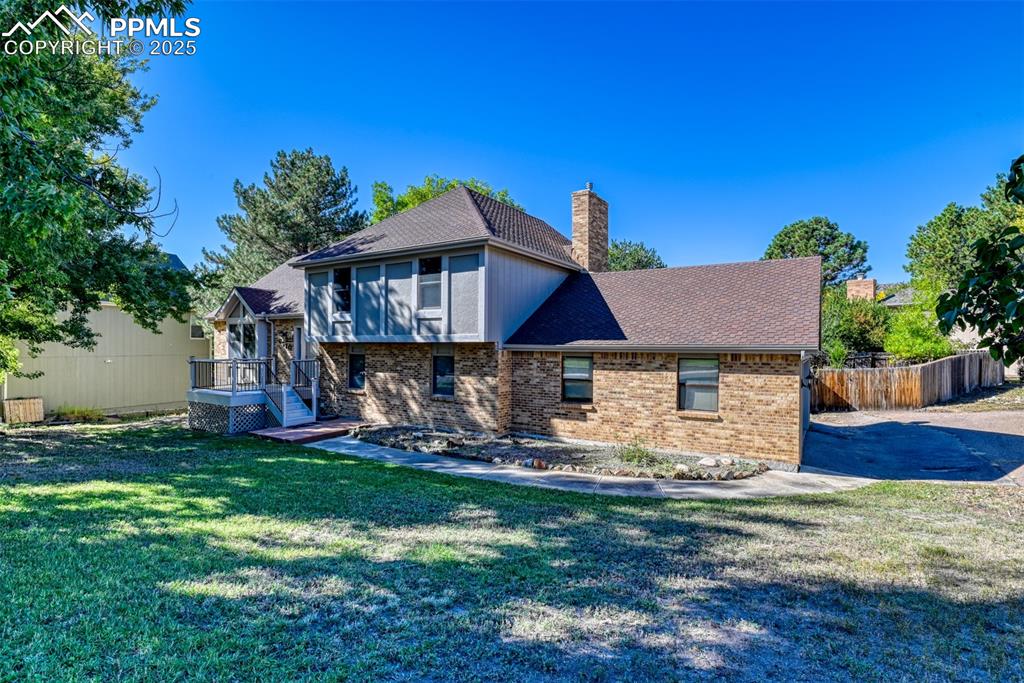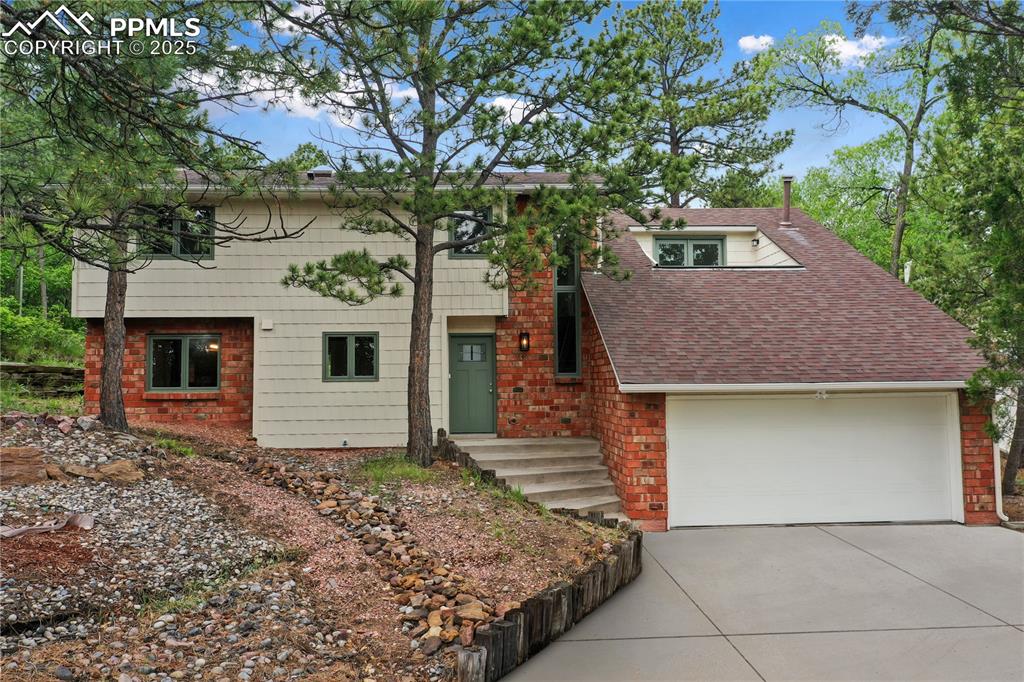7255 Centennial Glen Drive
Colorado Springs, CO 80919 — El Paso County — Centennial Glen NeighborhoodResidential $499,900 Sold Listing# 7482672
5 beds 3 baths 3404.00 sqft Lot size: 7342.00 sqft 0.17 acres 2008 build
Updated: 12-16-2020 06:16am
Property Description
Shows like a model ~ Great combination of single family/patio home living with lawn, snow and trash removal taken care of by the HOA ~ Backs up to open space hillside area with only wildlife as your back door neighbors ~ Private covered rear deck ~ Absolutely pristine condition ~ Great west side area close to trails and lots of open space.
Listing Details
- Property Type
- Residential
- Listing#
- 7482672
- Source
- REcolorado (Denver)
- Last Updated
- 12-16-2020 06:16am
- Status
- Sold
- Status Conditions
- None Known
- Der PSF Total
- 146.86
- Off Market Date
- 10-25-2020 12:00am
Property Details
- Property Subtype
- Single Family Residence
- Sold Price
- $499,900
- Original Price
- $499,900
- List Price
- $499,900
- Location
- Colorado Springs, CO 80919
- SqFT
- 3404.00
- Year Built
- 2008
- Acres
- 0.17
- Bedrooms
- 5
- Bathrooms
- 3
- Parking Count
- 1
- Levels
- Three Or More
Map
Property Level and Sizes
- SqFt Lot
- 7342.00
- Lot Features
- Entrance Foyer, Five Piece Bath, Granite Counters, Master Suite, Open Floorplan, Pantry, Tile Counters, Vaulted Ceiling(s), Walk-In Closet(s), Wet Bar
- Lot Size
- 0.17
- Basement
- Partial
Financial Details
- PSF Total
- $146.86
- PSF Finished
- $152.97
- PSF Above Grade
- $267.04
- Previous Year Tax
- 1815.00
- Year Tax
- 2019
- Is this property managed by an HOA?
- Yes
- Primary HOA Management Type
- Self Managed
- Primary HOA Name
- Centennial Glen
- Primary HOA Phone Number
- 719-579-3083
- Primary HOA Fees Included
- Maintenance Grounds, Snow Removal, Trash
- Primary HOA Fees
- 175.00
- Primary HOA Fees Frequency
- Monthly
- Primary HOA Fees Total Annual
- 2100.00
Interior Details
- Interior Features
- Entrance Foyer, Five Piece Bath, Granite Counters, Master Suite, Open Floorplan, Pantry, Tile Counters, Vaulted Ceiling(s), Walk-In Closet(s), Wet Bar
- Appliances
- Dishwasher, Disposal, Gas Water Heater, Microwave, Oven, Range Hood, Refrigerator, Self Cleaning Oven
- Electric
- Central Air
- Flooring
- Carpet, Tile, Wood
- Cooling
- Central Air
- Heating
- Forced Air, Natural Gas
- Fireplaces Features
- Gas Log,Living Room
- Utilities
- Cable Available, Internet Access (Wired), Natural Gas Connected, Phone Connected
Exterior Details
- Patio Porch Features
- Covered,Deck,Front Porch
- Lot View
- Mountain(s)
- Water
- Public
- Sewer
- Public Sewer
Garage & Parking
- Parking Spaces
- 1
- Parking Features
- Concrete, Dry Walled, Finished, Lighted
Exterior Construction
- Roof
- Composition
- Construction Materials
- Stone, Stucco
- Architectural Style
- Contemporary
- Window Features
- Double Pane Windows, Window Coverings
- Security Features
- Carbon Monoxide Detector(s),Smoke Detector(s)
- Builder Name
- Robert Scott
- Builder Source
- Public Records
Land Details
- PPA
- 2940588.24
- Road Surface Type
- Paved
- Sewer Fee
- 0.00
Schools
- Elementary School
- Chipeta
- Middle School
- Holmes
- High School
- Coronado
Walk Score®
Contact Agent
executed in 0.253 sec.













