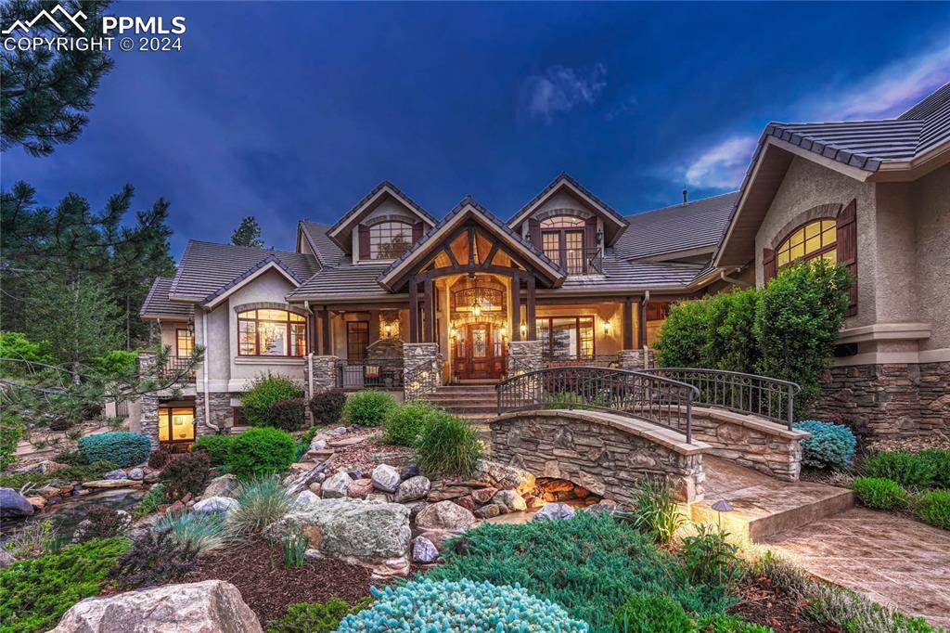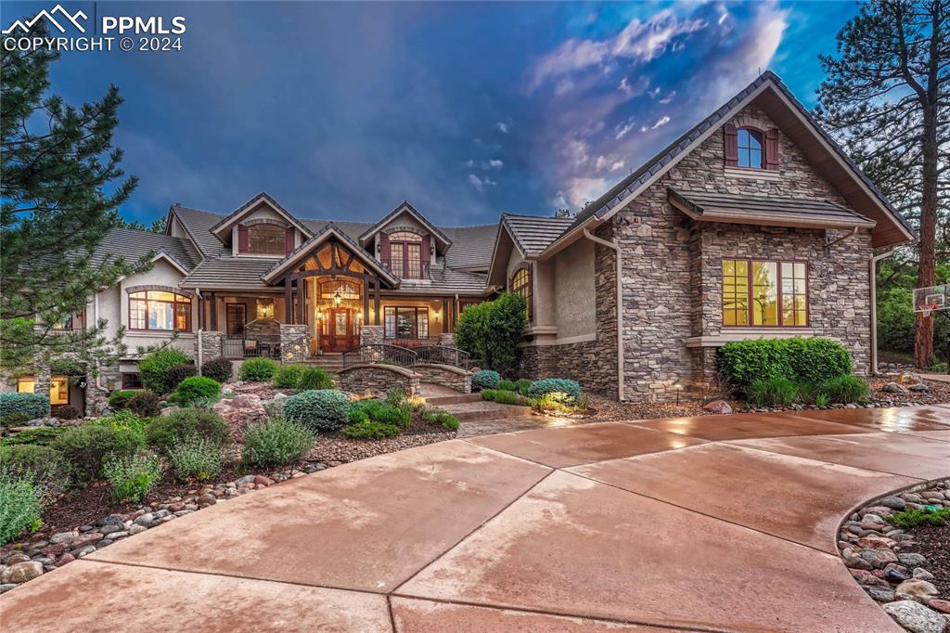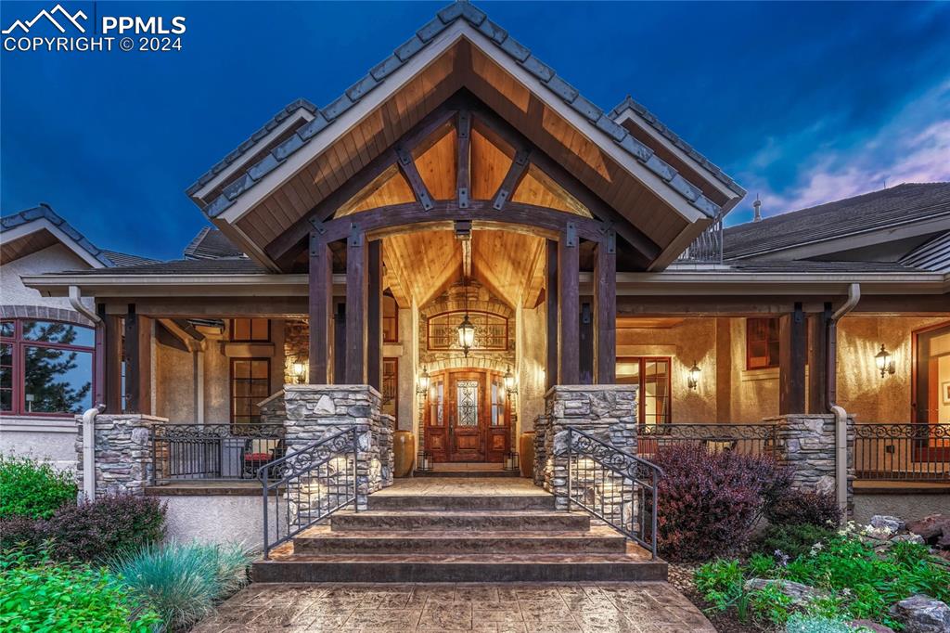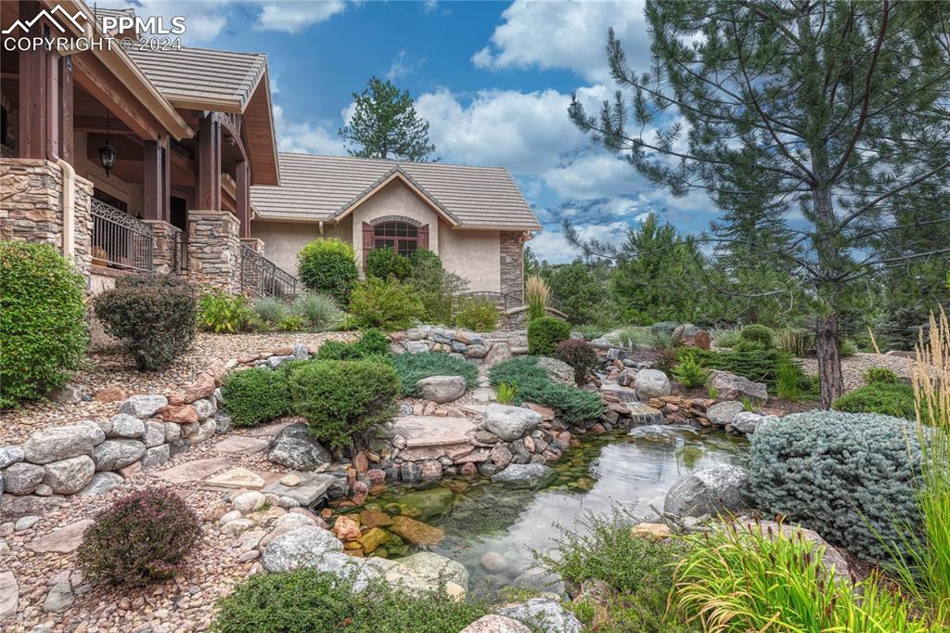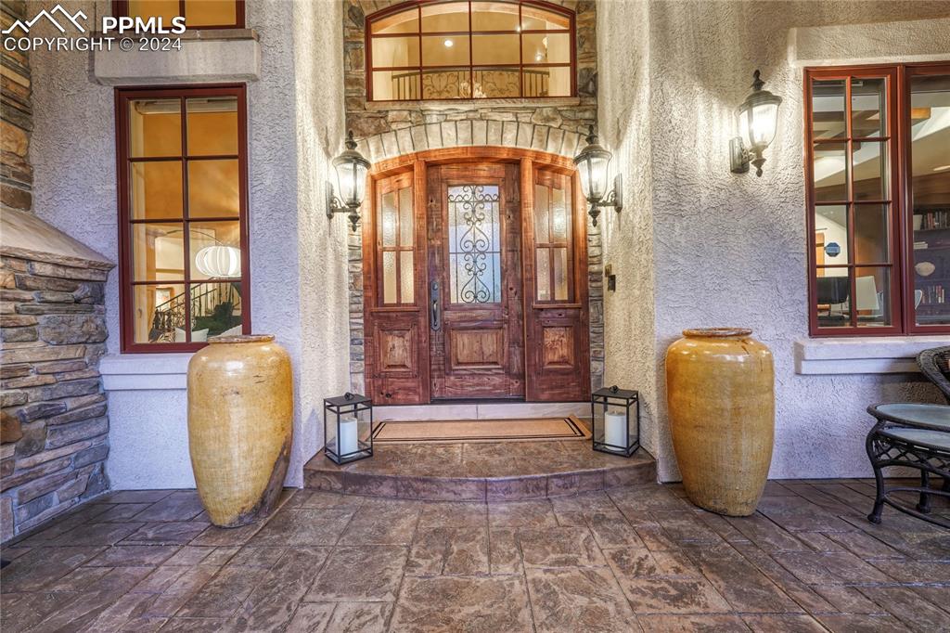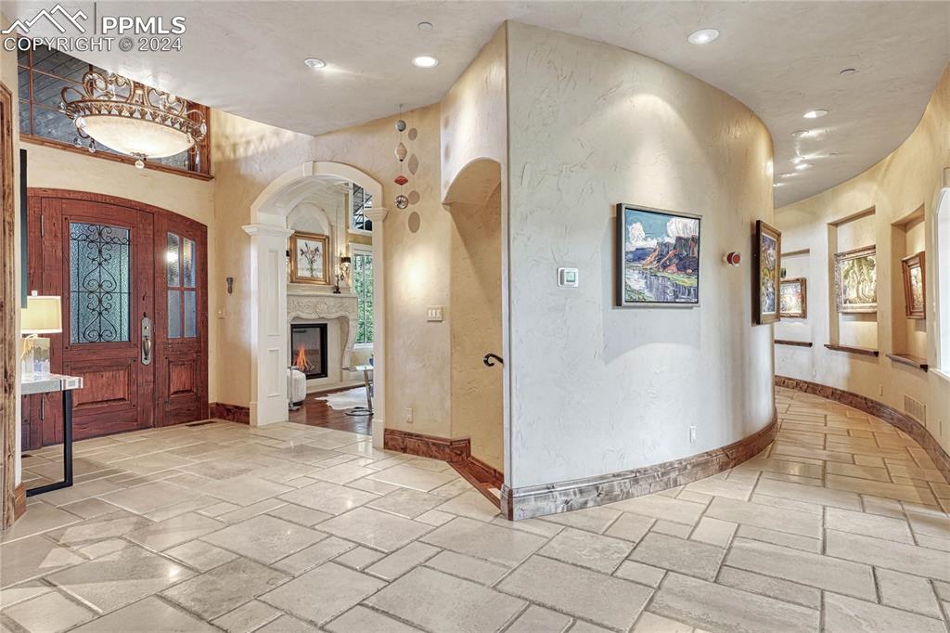7610 Winding Oaks Drive
Colorado Springs, CO 80919 — El Paso County — Woodmen Oaks NeighborhoodResidential $2,140,000 Sold Listing# 9458385
4 beds 10360 sqft 3.2400 acres 2003 build
Property Description
Award winning luxury estate sitting on 3.24 prime private acres with a secure gated entrance. No detail has been overlooked boasting choice moldings, trim work, iron staircases, soaring ceilings, 7 fireplaces and stunning architectural flair. Live the luxury lifestyle in your temperature controlled wine tasting room, theater room, full custom bar, entertaining living and dining spaces, chef's dream kitchen, art studio, hearth rooms, exercise space, and stunning outdoor living with private pool, cabana, bar and a covered outdoor patio with gas fireplace. Impeccable custom water features. From the moment you drive up the private drive, your success will be exemplified with pride of ownership and a smile. A large circle driveway compliments the oversized 4 car garage. Walk across the stone/arched bridge while enjoying massive pine tress, scrub oaks and the exquisite grounds featuring a multitude of streams, ponds and creatively placed waterfalls. Take it all in from the impressive, oversized, covered front porch with city light views. Colorado mountain styling offers the best of the best both inside and out. Top of the line finishes include Brookhaven cabinetry, Viking Appliances, cherry wood flooring, Pella windows, Dacor gas grill, and radiant heated front driveway and pool deck area. The primary bedroom is something to be seen with a separate seating area the most beautiful spa bathroom. The upper level hosts 2 large bedrooms with en suite baths, and a exercise/flex space with private balcony. Soaring ceilings with custom finishes. Stucco wall isolates the oasis you will enjoy in the outdoor sanctuary with pool, spa, pool house, lush landscaping and massive Hoodoo rocks all expertly lit by professional landscape lighting, creating an experience every time you entertain! Landscaping wraps the home in absolute beauty. Extensive use of stone, walk-outs everywhere and so much more! This estate is something magical and truly must be seen to believe.
Listing Details
- Property Type
- Residential
- Listing#
- 9458385
- Source
- PPAR (Pikes Peak Association)
- Last Updated
- 04-17-2025 03:26pm
- Status
- Sold
Property Details
- Sold Price
- $2,140,000
- Location
- Colorado Springs, CO 80919
- SqFT
- 10360
- Year Built
- 2003
- Acres
- 3.2400
- Bedrooms
- 4
- Garage spaces
- 4
- Garage spaces count
- 4
Map
Property Level and Sizes
- SqFt Finished
- 9892
- SqFt Upper
- 1634
- SqFt Main
- 4478
- SqFt Basement
- 4248
- Lot Description
- 360-degree View, Backs to Open Space, Flag Lot, Hillside, Level, Sloping, Trees/Woods, View of Rock Formations, See Prop Desc Remarks
- Lot Size
- 3.2400
- Base Floor Plan
- 2 Story
- Basement Finished %
- 89
Financial Details
- Previous Year Tax
- 11531.00
- Year Tax
- 2023
Interior Details
- Appliances
- Dishwasher, Disposal, Double Oven, Downdraft Range, Dryer, Gas Grill, Gas in Kitchen, Kitchen Vent Fan, Microwave Oven, Range, Refrigerator, Self Cleaning Oven, Trash Compactor, Washer
- Fireplaces
- Basement, Four, Gas, Main Level, See Remarks
- Utilities
- Cable Connected, Electricity Connected, Natural Gas Connected
Exterior Details
- Fence
- Rear
- Wells
- 0
- Water
- Municipal
- Out Buildings
- Other
Room Details
- Baths Full
- 3
- Main Floor Bedroom
- M
- Laundry Availability
- Main
Garage & Parking
- Garage Type
- Attached
- Garage Spaces
- 4
- Garage Spaces
- 4
- Parking Features
- 220V, Garage Door Opener, Heated, Oversized, See Prop Desc Remarks
- Out Buildings
- Other
Exterior Construction
- Structure
- Framed on Lot
- Siding
- Stone,Stucco,Wood
- Roof
- Tile
- Construction Materials
- Existing Home
- Builder Name
- Goetzmann Cstm
Land Details
- Water Tap Paid (Y/N)
- No
Schools
- School District
- Academy-20
Walk Score®
Listing Media
- Virtual Tour
- Click here to watch tour
Contact Agent
executed in 0.006 sec.




