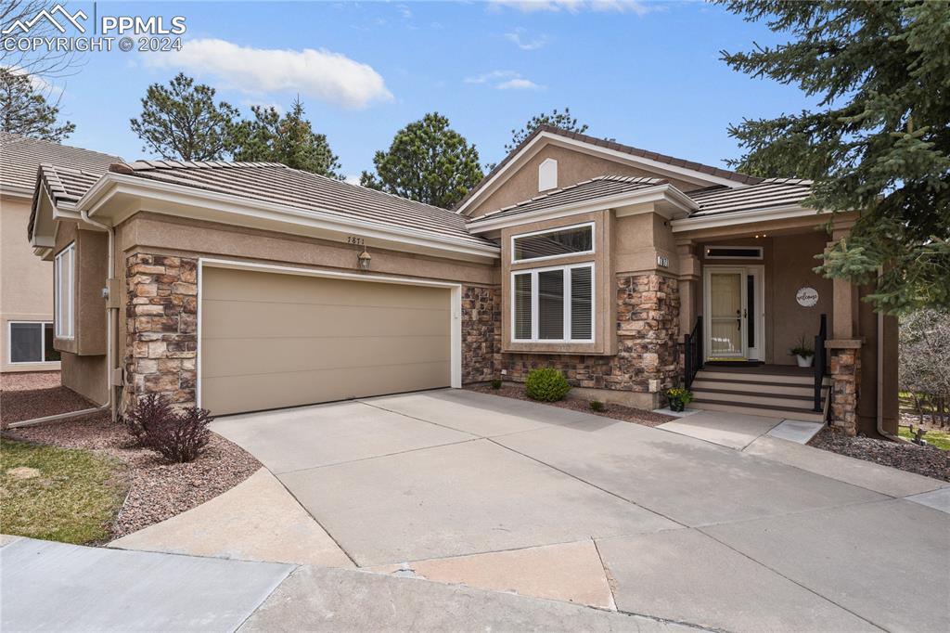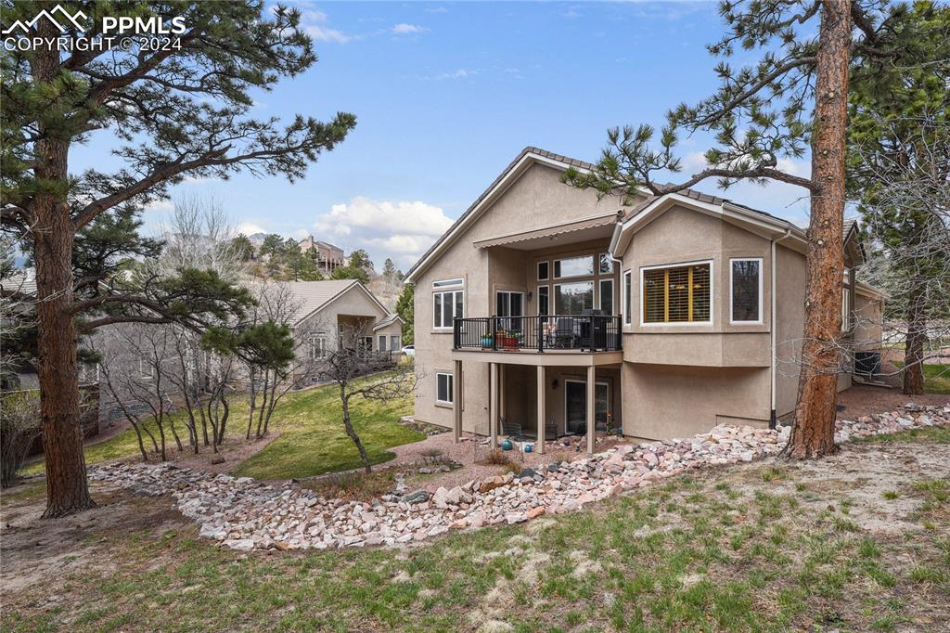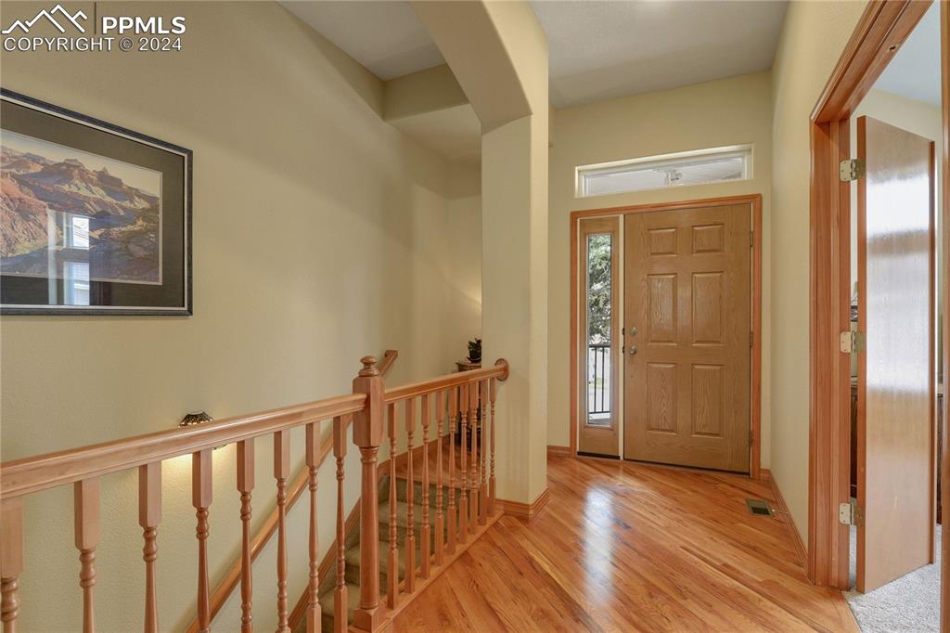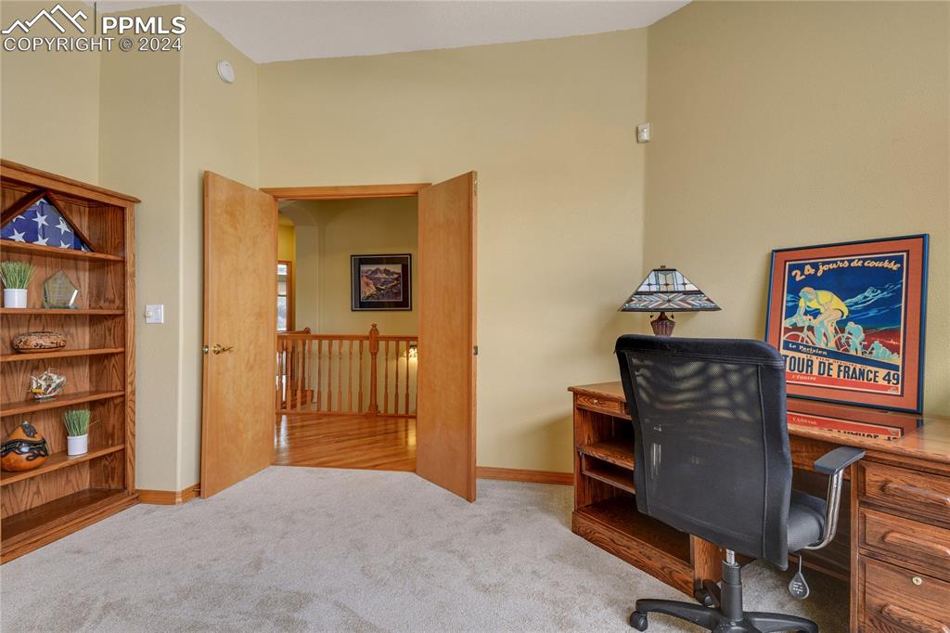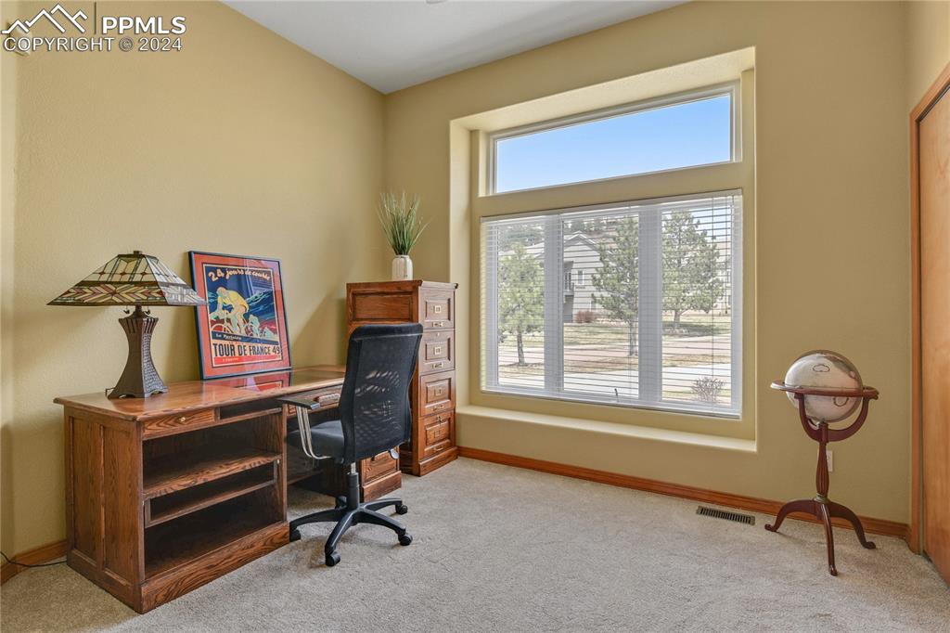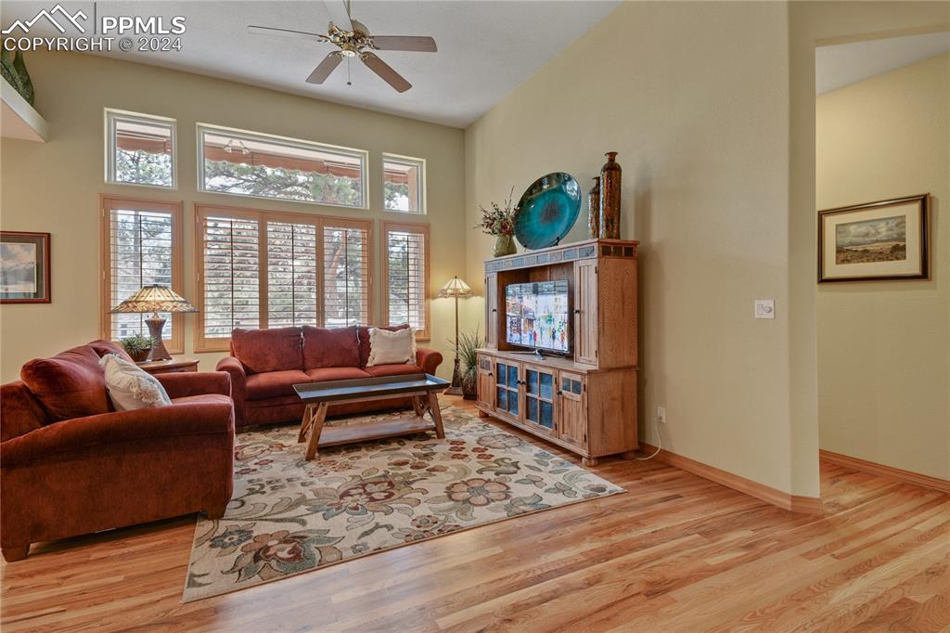7871 Dutchrock Road
Colorado Springs, CO 80919 — El Paso County — The Village At Peregrine NeighborhoodResidential $760,000 Sold Listing# 9541681
4 beds 4026 sqft 0.2545 acres 1997 build
Property Description
Welcome to this ranch retreat! Ideally located in the master planned mountainside community of Peregrine surrounded by Colorado’s stunning natural scenery. Blodgett Open Space, Woodman Valley Park, and awe-inspiring Mountain View’s are a backdrop to everyday life. Expansive windows throughout the main level from the picturesque views inviting the outdoors in. Upon entering the foyer, a view of the family room and extensive hardwood floors welcome you in. To the left of the entry, a large office with double doors and a closet (could be a 3rd bedroom) with views out the front of the home. Walk along the basement stair rail to the vaulted family room where a 3-sided gas log fireplace is the focal point of the family and dining spaces. The family room flows seamlessly into a custom designed kitchen featuring elegant Alder cabinetry and a large island that is perfect for both preparing meals and casual dining. The gas stove/oven combines stylish design with practicality, meeting the needs of even the most discerning chef. Stainless steel Kitchenaid appliances are all included. The large, low-maintenance composite deck accessed from the kitchen is a wonderful extension of the living space. Deck is covered by a motorized awning for comfort on sunny days or ideal for outdoor meals or simply relaxing and enjoying the peaceful outdoors. The primary suite with door to the deck, a spa-like attached, updated bathroom and access to the walk-in closet. The main floor spare bedroom with a full bathroom across the hall is perfect for guests. The main floor laundry room has access from the 2-car garage with washer/dryer are included. Hardwood floors on the high traffic areas and new plush carpet in the main bedrooms and office. The mostly finished basement has a great room for 2nd area to entertain. Room for a 2nd office or a den open to the family room. Lower-level patio access from the walkout basement. Two oversized bedrooms with a 3/4 bathroom. HOA inlcudes trash and snow removal!
Listing Details
- Property Type
- Residential
- Listing#
- 9541681
- Source
- PPAR (Pikes Peak Association)
- Last Updated
- 07-10-2024 04:18pm
- Status
- Sold
Property Details
- Sold Price
- $760,000
- Location
- Colorado Springs, CO 80919
- SqFT
- 4026
- Year Built
- 1997
- Acres
- 0.2545
- Bedrooms
- 4
- Garage spaces
- 2
- Garage spaces count
- 2
Map
Property Level and Sizes
- SqFt Finished
- 3365
- SqFt Main
- 2025
- SqFt Basement
- 2001
- Lot Description
- Backs to Open Space, Mountain View, Trees/Woods
- Lot Size
- 11088.0000
- Base Floor Plan
- Ranch
- Basement Finished %
- 67
Financial Details
- Previous Year Tax
- 2870.72
- Year Tax
- 2023
Interior Details
- Appliances
- Dishwasher, Disposal, Dryer, Gas in Kitchen, Microwave Oven, Oven, Range, Refrigerator, Self Cleaning Oven, Washer
- Fireplaces
- Gas, Main Level, One
- Utilities
- Cable Available, Electricity Connected, Natural Gas Connected
Exterior Details
- Fence
- None
- Wells
- 0
- Water
- Municipal
Room Details
- Baths Full
- 1
- Main Floor Bedroom
- M
- Laundry Availability
- Electric Hook-up,Main
Garage & Parking
- Garage Type
- Attached
- Garage Spaces
- 2
- Garage Spaces
- 2
- Parking Features
- Even with Main Level, Garage Door Opener, Oversized, See Prop Desc Remarks
Exterior Construction
- Structure
- Frame
- Siding
- Stone,Stucco
- Roof
- Tile
- Construction Materials
- Existing Home
Land Details
- Water Tap Paid (Y/N)
- No
Schools
- School District
- Academy-20
Walk Score®
Listing Media
- Virtual Tour
- Click here to watch tour
Contact Agent
executed in 0.006 sec.




