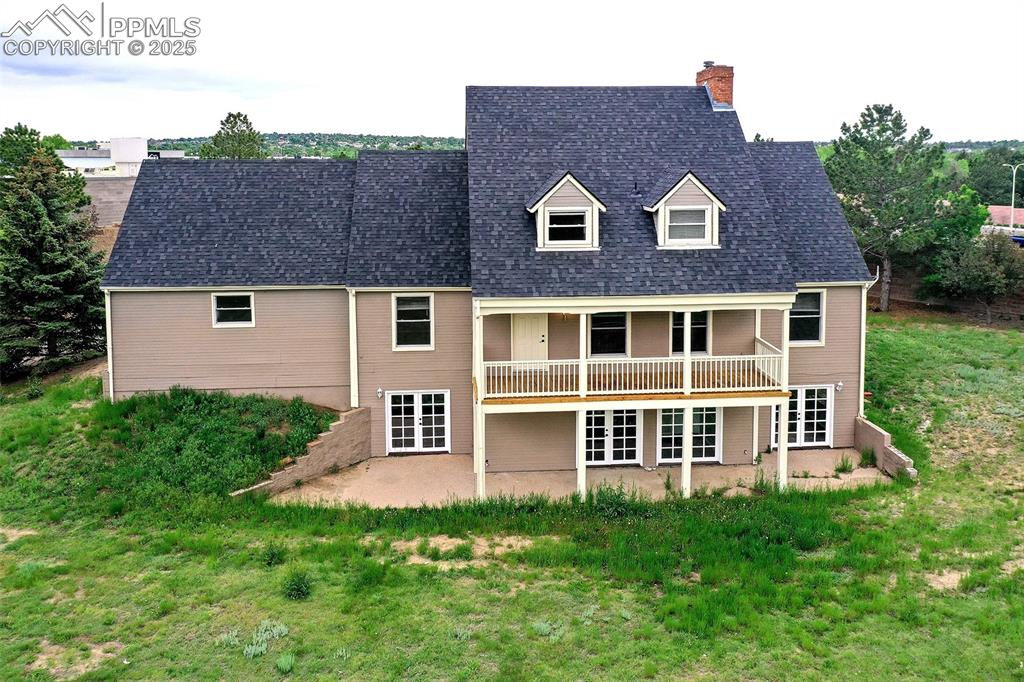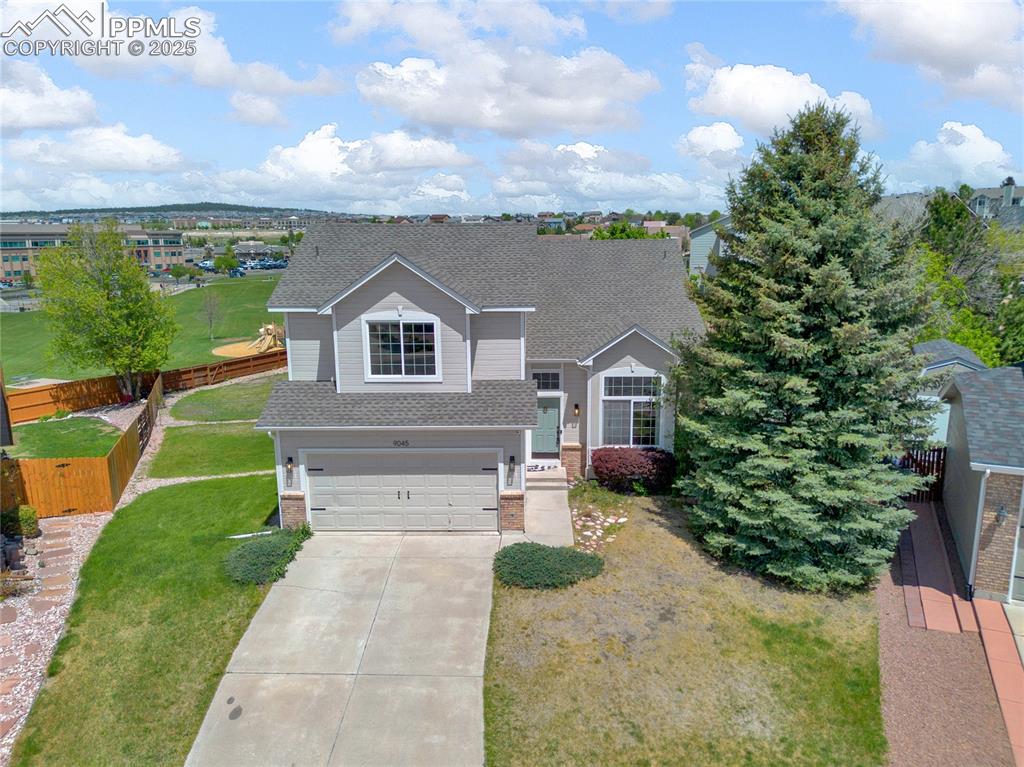10250 Peach Blossom Trail
Colorado Springs, CO 80920 — El Paso County — Pine Creek NeighborhoodResidential $620,000 Sold Listing# 6120979
7 beds 4 baths 4109.00 sqft Lot size: 18490.00 sqft 0.42 acres 2001 build
Updated: 05-21-2020 03:19pm
Property Description
Stunning 2 story home Immaculately updated with Designer touches through out. Home is located on .424 acres in Blossom Hills inside of Pine Creek. Private cul-de-sac with unobstructed Pikes peak views. Fully landscaped and ready for Spring. Must see to appreciate 6 Bedrooms plus a main level office. Wood floors through out the Main Level and Upstairs bedrooms and halls. Open living room vaunted 2 story ceiling with wall of windows to take in the views. Open Spacious kitchen with Island/bar and upgraded appliances. Upstairs enjoy 4 Bedrooms, Large master and 5 piece bath with additional 3 bedrooms and Full Bath. Each room has nice views, especially From the Master. Down stairs enjoy and entertain with built in theater (seller added sound proofing between the basement and the main level to buffer the theater sound) wet bar and 2 mini fridges. Additional 2 bedrooms and full bath and large storage area. All closets have custom Elfa closets, and epoxy floors and built in storage cabinets in the garage. Large back yard with gate access to the track, play ground, tennis courts and Basketball courts for neighboring Challenger Jr High. Enjoy large rear patio with natural gas grill on the patio and hot tub off to the side of home. Storage shed that was previously used as a play house. Location is great weather it is getting to Pine creek golf club, enjoying local restaurants and shops or quick access to I-25. You are going to love this beauty.
Listing Details
- Property Type
- Residential
- Listing#
- 6120979
- Source
- REcolorado (Denver)
- Last Updated
- 05-21-2020 03:19pm
- Status
- Sold
- Status Conditions
- None Known
- Der PSF Total
- 150.89
- Off Market Date
- 04-19-2020 12:00am
Property Details
- Property Subtype
- Single Family Residence
- Sold Price
- $620,000
- Original Price
- $629,900
- List Price
- $620,000
- Location
- Colorado Springs, CO 80920
- SqFT
- 4109.00
- Year Built
- 2001
- Acres
- 0.42
- Bedrooms
- 7
- Bathrooms
- 4
- Parking Count
- 1
- Levels
- Two
Map
Property Level and Sizes
- SqFt Lot
- 18490.00
- Lot Size
- 0.42
- Basement
- Full
Financial Details
- PSF Total
- $150.89
- PSF Finished
- $166.94
- PSF Above Grade
- $225.70
- Previous Year Tax
- 2869.00
- Year Tax
- 2018
- Is this property managed by an HOA?
- Yes
- Primary HOA Management Type
- Professionally Managed
- Primary HOA Name
- Pine Creek Village Association
- Primary HOA Phone Number
- 303-980-0700
- Primary HOA Fees Included
- Trash
- Primary HOA Fees
- 78.00
- Primary HOA Fees Frequency
- Monthly
- Primary HOA Fees Total Annual
- 936.00
Interior Details
- Appliances
- Dishwasher, Disposal, Double Oven, Dryer, Gas Water Heater, Humidifier, Microwave, Refrigerator, Washer, Wine Cooler
- Laundry Features
- In Unit
- Electric
- Central Air
- Flooring
- Carpet, Tile, Wood
- Cooling
- Central Air
- Heating
- Forced Air, Natural Gas
- Fireplaces Features
- Family Room,Living Room
- Utilities
- Electricity Connected, Natural Gas Connected
Exterior Details
- Features
- Gas Grill, Private Yard, Rain Gutters, Spa/Hot Tub
- Patio Porch Features
- Patio
- Water
- Public
- Sewer
- Public Sewer
| Type | SqFt | Floor | # Stalls |
# Doors |
Doors Dimension |
Features | Description |
|---|---|---|---|---|---|---|---|
| Shed(s) | 0.00 | 0 |
0 |
Room Details
# |
Type |
Dimensions |
L x W |
Level |
Description |
|---|---|---|---|---|---|
| 1 | Bathroom (Full) | - |
12.00 x 12.00 |
Upper |
|
| 2 | Bathroom (Full) | - |
- |
Upper |
|
| 3 | Bathroom (Full) | - |
12.00 x 8.00 |
Basement |
|
| 4 | Bathroom (1/2) | - |
- |
Main |
|
| 5 | Master Bedroom | - |
18.00 x 14.00 |
Upper |
Bath Adjoins, Sitting Area, Walk-in Closet, Wood |
| 6 | Bedroom | - |
15.00 x 11.00 |
Upper |
|
| 7 | Bedroom | - |
12.00 x 14.00 |
Upper |
|
| 8 | Bedroom | - |
12.00 x 14.00 |
Upper |
|
| 9 | Bedroom | - |
16.00 x 12.00 |
Basement |
|
| 10 | Bedroom | - |
15.00 x 11.00 |
Basement |
|
| 11 | Bedroom | - |
14.00 x 12.00 |
Main |
|
| 12 | Dining Room | - |
15.00 x 14.00 |
Main |
|
| 13 | Family Room | - |
19.00 x 16.00 |
Main |
|
| 14 | Kitchen | - |
21.00 x 15.00 |
Main |
|
| 15 | Laundry | - |
9.00 x 6.00 |
Main |
|
| 16 | Living Room | - |
18.00 x 18.00 |
Main |
|
| 17 | Great Room | - |
30.00 x 19.00 |
Basement |
2nd Family room |
| 18 | Utility Room | - |
17.00 x 15.00 |
Basement |
Storage |
Garage & Parking
- Parking Spaces
- 1
- Parking Features
- Concrete
| Type | # of Spaces |
L x W |
Description |
|---|---|---|---|
| Garage (Attached) | 3 |
- |
| Type | SqFt | Floor | # Stalls |
# Doors |
Doors Dimension |
Features | Description |
|---|---|---|---|---|---|---|---|
| Shed(s) | 0.00 | 0 |
0 |
Exterior Construction
- Roof
- Composition
- Construction Materials
- Frame
- Exterior Features
- Gas Grill, Private Yard, Rain Gutters, Spa/Hot Tub
- Window Features
- Window Coverings, Window Treatments
- Builder Source
- Public Records
Land Details
- PPA
- 1476190.48
- Road Surface Type
- Paved
- Sewer Fee
- 0.00
Schools
- Elementary School
- Mountain View
- Middle School
- Challenger
- High School
- Pine Creek
Walk Score®
Listing Media
- Virtual Tour
- Click here to watch tour
Contact Agent
executed in 0.331 sec.













