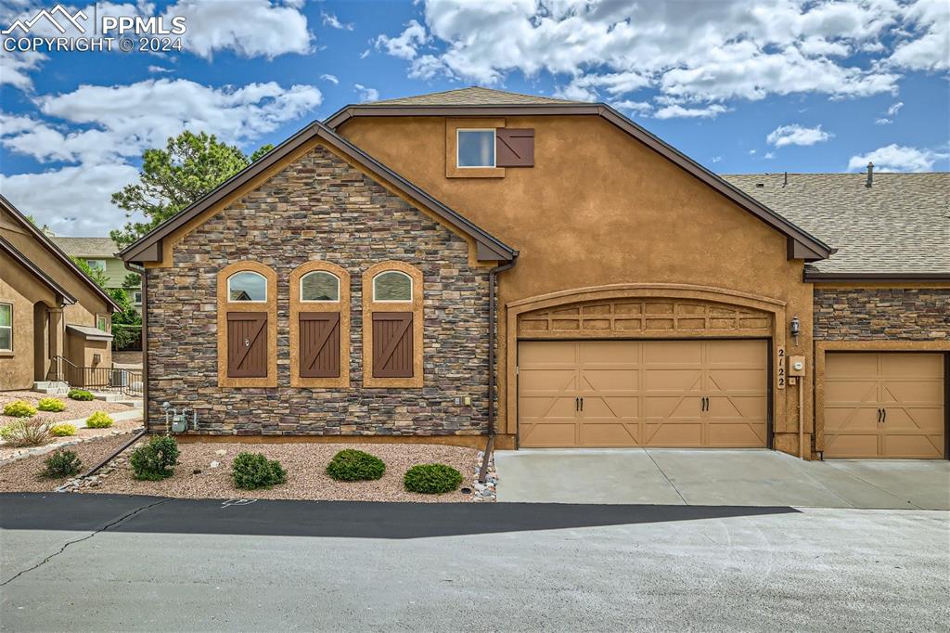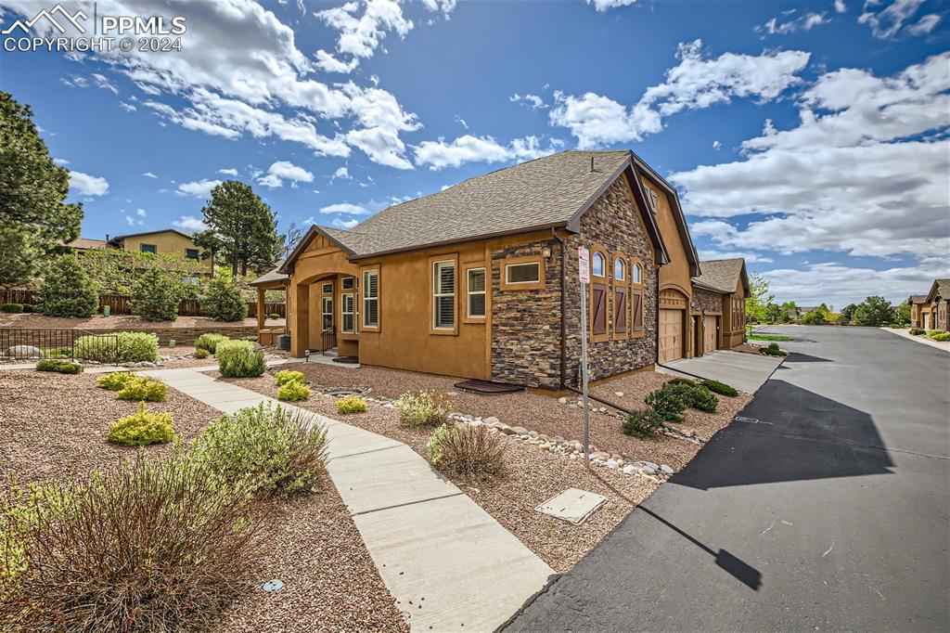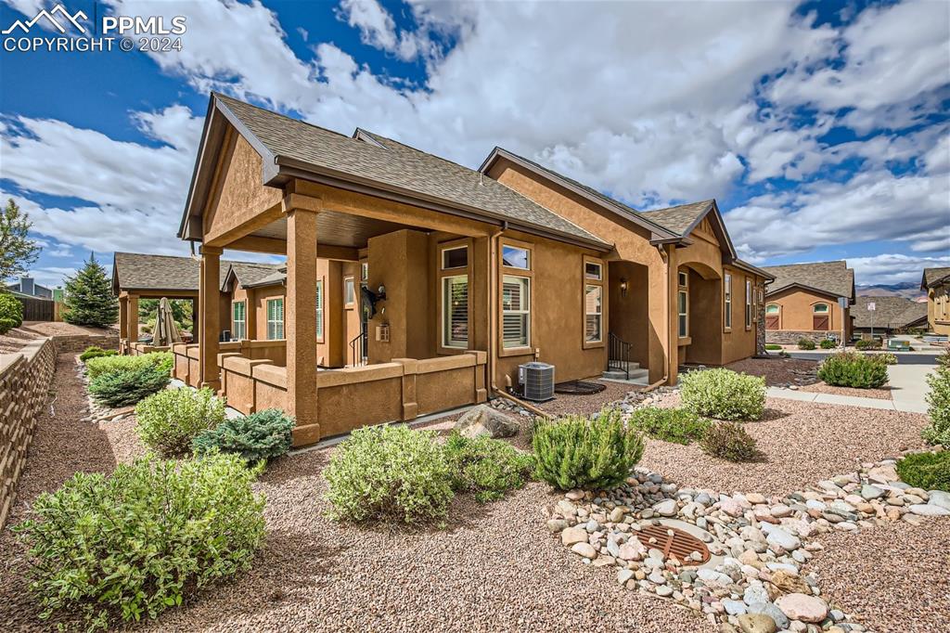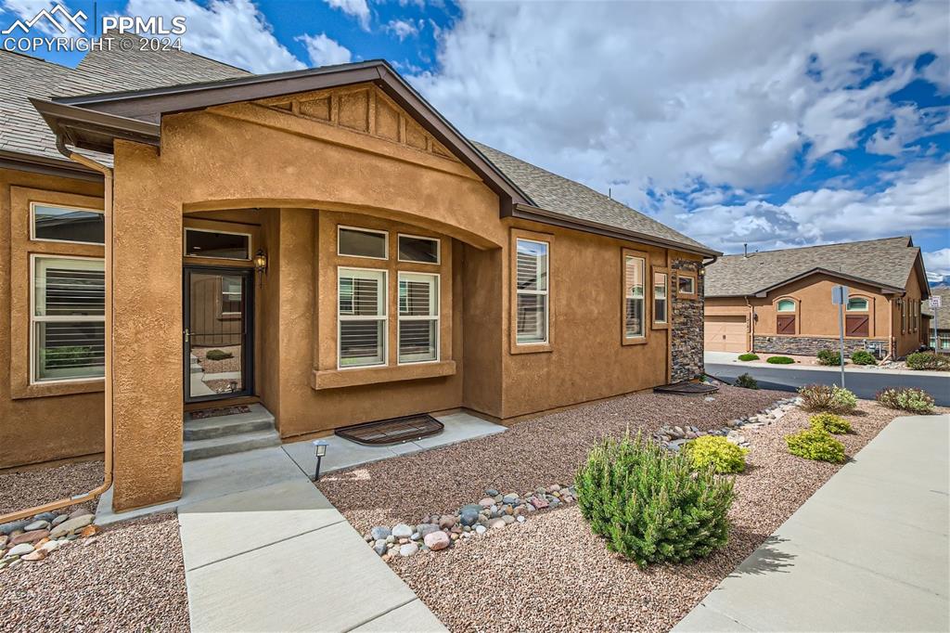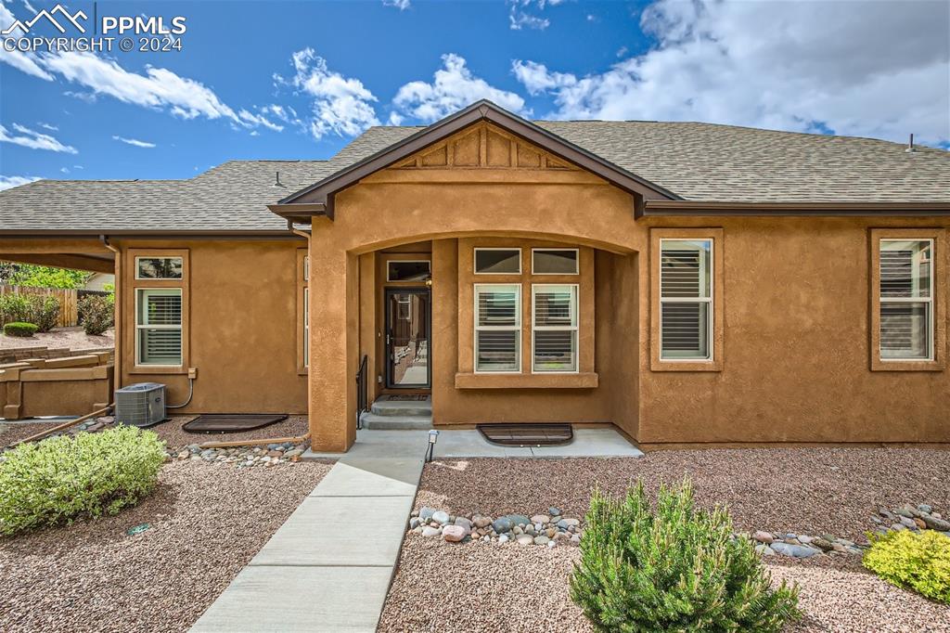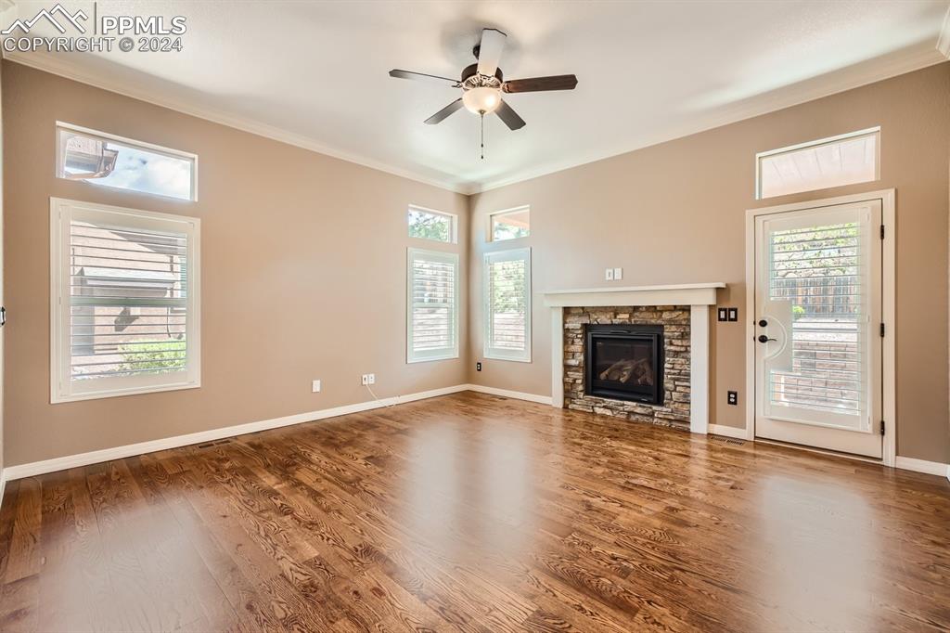2122 London Carriage Grove
Colorado Springs, CO 80920 — El Paso County — Carriages At Briargate NeighborhoodTownhome $615,000 Sold Listing# 4501765
4 beds 3162 sqft 0.0882 acres 2015 build
Property Description
Beautiful maintenance free paired patio home in Briargate neighborhood. Located near restaurants, 21C library, shopping, recreational amenities, and just a quick hop onto I-25. Home offers complete main level living, and the finished basement gives flexibility of additional living space, room for visitors, and additional storage. The Master suite is spacious with an adjoined Bathroom with double vanity sinks, large shower, and a walk-in closet. Also on the Main level is a second bedroom/office area. The Basement is finished with another Family Room, two large Bedrooms, and an additional full bath. The open kitchen boasts a gas stove, granite countertops, maple cabinets, and a large pantry. Beautiful wood floors throughout the main level. The laundry room has ample storage and is conveniently located off the kitchen. Spacious dining area walks out to an extended covered patio, and the cozy living room has a stone fireplace and lots of windows to let in natural light. The community is very well maintained and features additional parking for residents and guests. The home is in walking distance to multi-use recreational paths winding through Briargate to Cottonwood Creek and beyond. Across the street you'll find a lovely park with stunning mountain and Pikes Peak views with a duck pond.
Listing Details
- Property Type
- Townhome
- Listing#
- 4501765
- Source
- PPAR (Pikes Peak Association)
- Last Updated
- 07-15-2024 03:15pm
- Status
- Sold
Property Details
- Sold Price
- $615,000
- Location
- Colorado Springs, CO 80920
- SqFT
- 3162
- Year Built
- 2015
- Acres
- 0.0882
- Bedrooms
- 4
- Garage spaces
- 2
- Garage spaces count
- 2
Map
Property Level and Sizes
- SqFt Finished
- 3082
- SqFt Main
- 1581
- SqFt Basement
- 1581
- Lot Description
- See Prop Desc Remarks
- Lot Size
- 3840.0000
- Base Floor Plan
- Ranch
- Basement Finished %
- 95
Financial Details
- Previous Year Tax
- 2295.14
- Year Tax
- 2022
Interior Details
- Appliances
- Disposal, Double Oven, Gas in Kitchen, Kitchen Vent Fan, Microwave Oven
- Utilities
- Cable Available, Electricity Connected, Natural Gas Available, Telephone
Exterior Details
- Wells
- 0
- Water
- Municipal
Room Details
- Baths Full
- 3
- Main Floor Bedroom
- M
- Laundry Availability
- Main
Garage & Parking
- Garage Type
- Attached
- Garage Spaces
- 2
- Garage Spaces
- 2
Exterior Construction
- Structure
- Frame
- Siding
- Stucco
- Unit Description
- End Unit
- Roof
- Composite Shingle
- Construction Materials
- Existing Home
Land Details
- Water Tap Paid (Y/N)
- No
Schools
- School District
- Academy-20
Walk Score®
Listing Media
- Virtual Tour
- Click here to watch tour
Contact Agent
executed in 0.005 sec.




