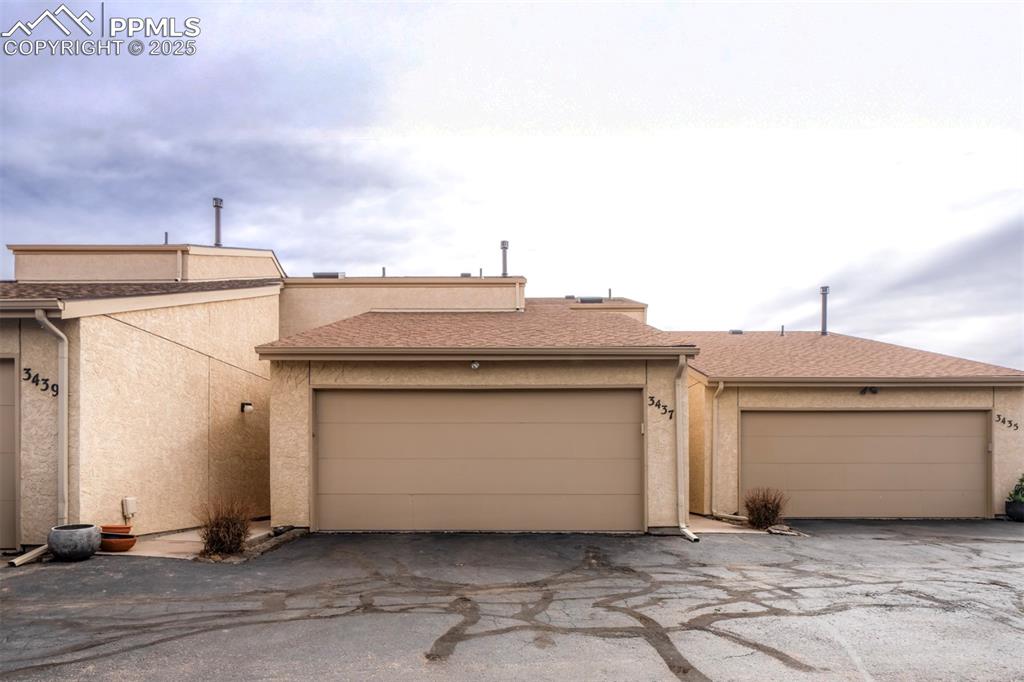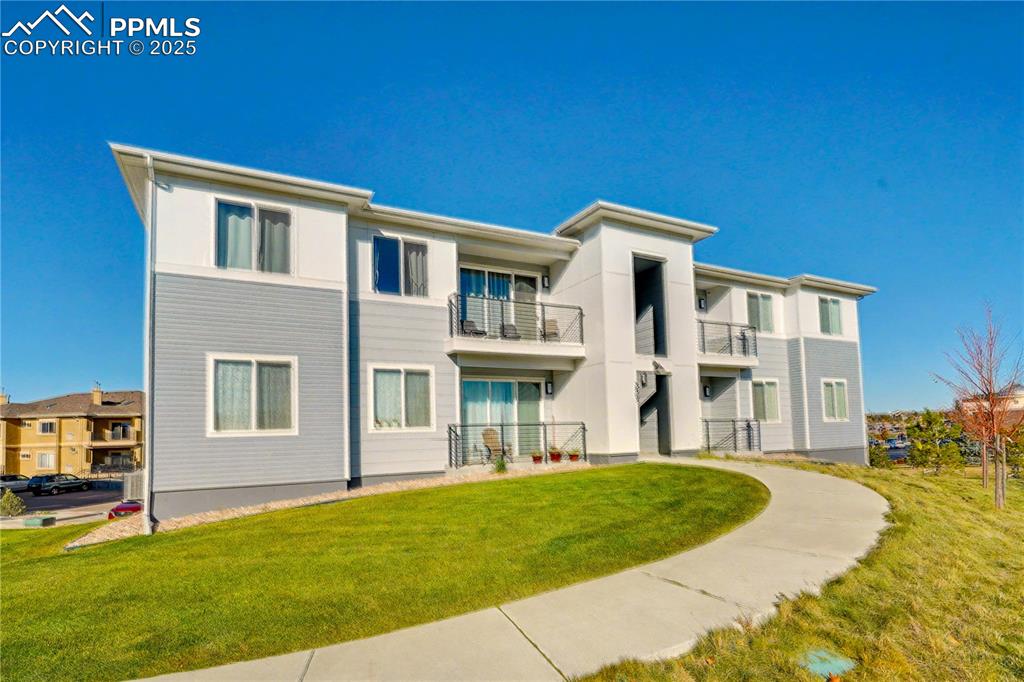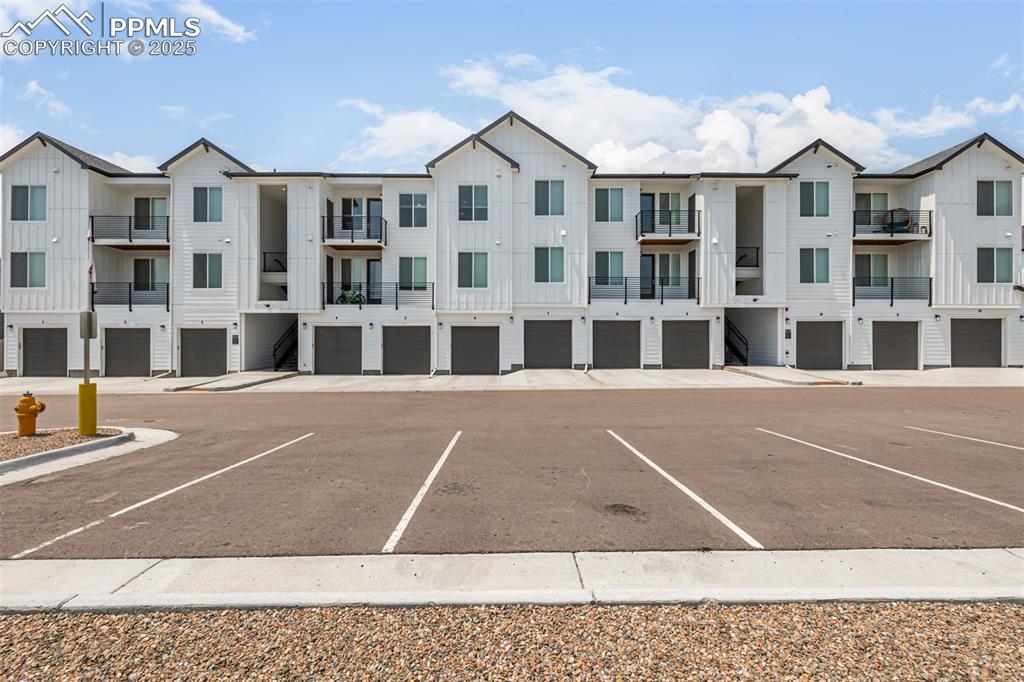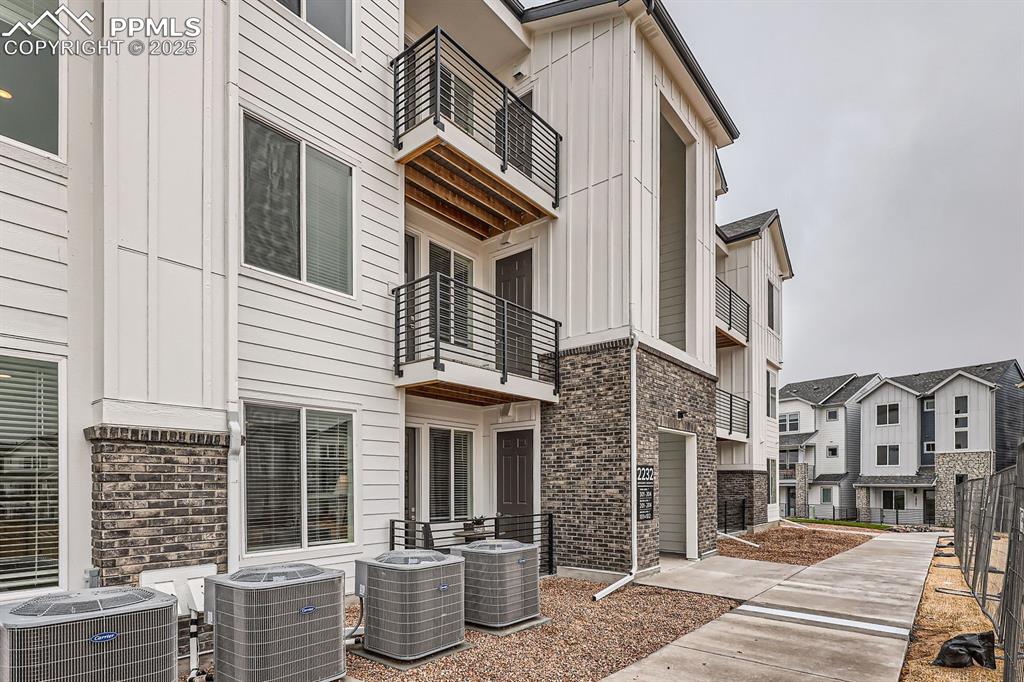3531 Plantation Grove
Colorado Springs, CO 80920 — El Paso County — Charleston Place NeighborhoodCondominium $380,000 Sold Listing# 3123654
4 beds 3 baths 2492.00 sqft Lot size: 2240.00 sqft 0.05 acres 2000 build
Updated: 02-29-2024 09:30pm
Property Description
Pristine luxury town home in Briargate! 2500sqft, 4B|3BA|2CAR attached garage. Stone and stucco, 2 living spaces, main level laundry, patio and mature landscaping. Gorgeous wide plank hardwood floors and 10 ft ceilings on main level. Great room features gas fireplace w/stone surround and wood mantel, multiple windows and ceiling fan. The kitchen boasts slab granite counter tops, ample cabinetry, stainless steel appliances, stone back splash, counter bar, upgraded lighting, pantry and adjoining laundry room. Refrigerator included! Separate dining area features custom lighting and a bay of windows. Enter the master retreat through French doors and enjoy beautiful windows, high end lighting, his and hers closets and an adjoining full bath with double vanity. A finished lower level features a large family room, 2 additional bedrooms with over-sized walk-in closets, storage space and a full bathroom. Close to shopping, dining, entertainment, well-maintained walking paths and easy access to I-25, Academy Blvd and Powers Blvd.
Listing Details
- Property Type
- Condominium
- Listing#
- 3123654
- Source
- REcolorado (Denver)
- Last Updated
- 02-29-2024 09:30pm
- Status
- Sold
- Status Conditions
- None Known
- Off Market Date
- 03-15-2020 12:00am
Property Details
- Property Subtype
- Multi-Family
- Sold Price
- $380,000
- Original Price
- $385,000
- Location
- Colorado Springs, CO 80920
- SqFT
- 2492.00
- Year Built
- 2000
- Acres
- 0.05
- Bedrooms
- 4
- Bathrooms
- 3
- Levels
- One
Map
Property Level and Sizes
- SqFt Lot
- 2240.00
- Lot Size
- 0.05
- Foundation Details
- Slab
- Basement
- Finished, Full
Financial Details
- Previous Year Tax
- 1571.00
- Year Tax
- 2018
- Is this property managed by an HOA?
- Yes
- Primary HOA Name
- Carriages at Charleston Place
- Primary HOA Phone Number
- 719-534-0266
- Primary HOA Fees Included
- Maintenance Grounds, Maintenance Structure, Snow Removal, Trash
- Primary HOA Fees
- 250.00
- Primary HOA Fees Frequency
- Monthly
Interior Details
- Appliances
- Dishwasher, Disposal, Humidifier, Microwave, Refrigerator, Self Cleaning Oven
- Electric
- Central Air
- Cooling
- Central Air
- Heating
- Forced Air, Natural Gas
- Fireplaces Features
- Gas, Great Room
Exterior Details
- Water
- Public
- Sewer
- Public Sewer
Room Details
# |
Type |
Dimensions |
L x W |
Level |
Description |
|---|---|---|---|---|---|
| 1 | Master Bedroom | - |
14.00 x 12.00 |
Main |
bath adjoins, 10' ceilings |
| 2 | Bedroom | - |
13.00 x 10.00 |
Main |
|
| 3 | Bedroom | - |
15.00 x 10.00 |
Basement |
walk in closet |
| 4 | Bedroom | - |
16.00 x 13.00 |
Basement |
walk in closet |
| 5 | Dining Room | - |
13.00 x 12.00 |
Main |
10' ceilings |
| 6 | Great Room | - |
18.00 x 17.00 |
Main |
fireplace, 10' ceilings |
| 7 | Family Room | - |
24.00 x 17.00 |
Basement |
|
| 8 | Kitchen | - |
13.00 x 12.00 |
Main |
breakfast bar, granite, 10' ceilings |
| 9 | Bathroom (Full) | - |
- |
Main |
|
| 10 | Bathroom (Full) | - |
- |
Main |
|
| 11 | Bathroom (Full) | - |
- |
Basement |
Garage & Parking
- Parking Features
- Concrete
| Type | # of Spaces |
L x W |
Description |
|---|---|---|---|
| Carport (Attached) | 2 |
- |
Exterior Construction
- Roof
- Composition
- Construction Materials
- Frame, Stone, Stucco
- Window Features
- Window Coverings
- Builder Source
- Public Records
Land Details
- PPA
- 0.00
- Road Surface Type
- Paved
- Sewer Fee
- 0.00
Schools
- Elementary School
- Academy Endeavor
- Middle School
- Mountain Ridge
- High School
- Rampart
Walk Score®
Listing Media
- Virtual Tour
- Click here to watch tour
Contact Agent
executed in 0.284 sec.













