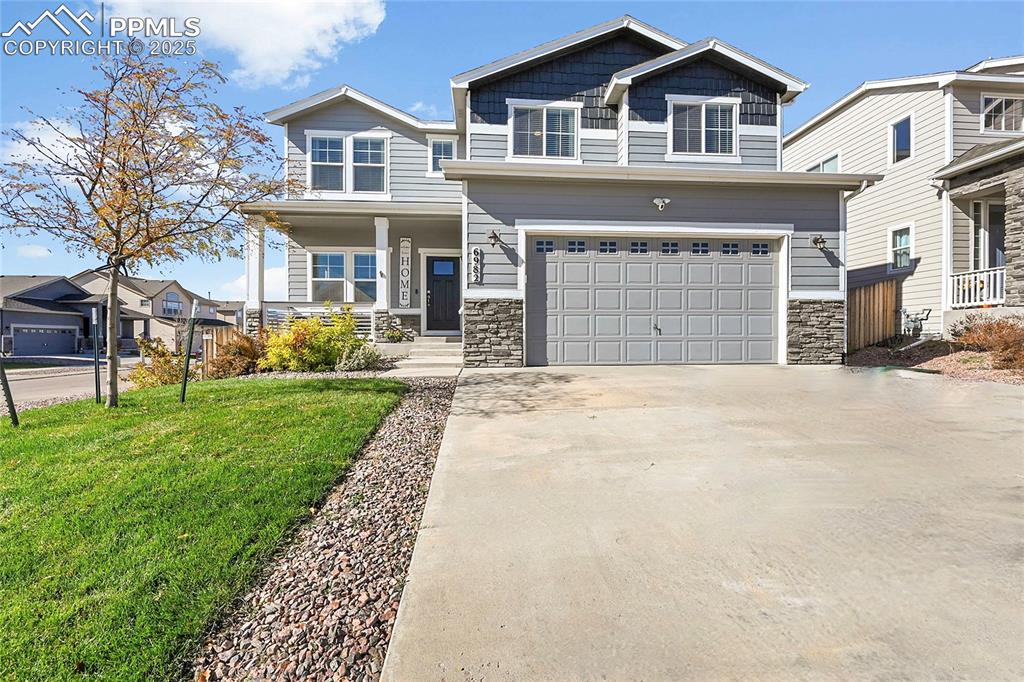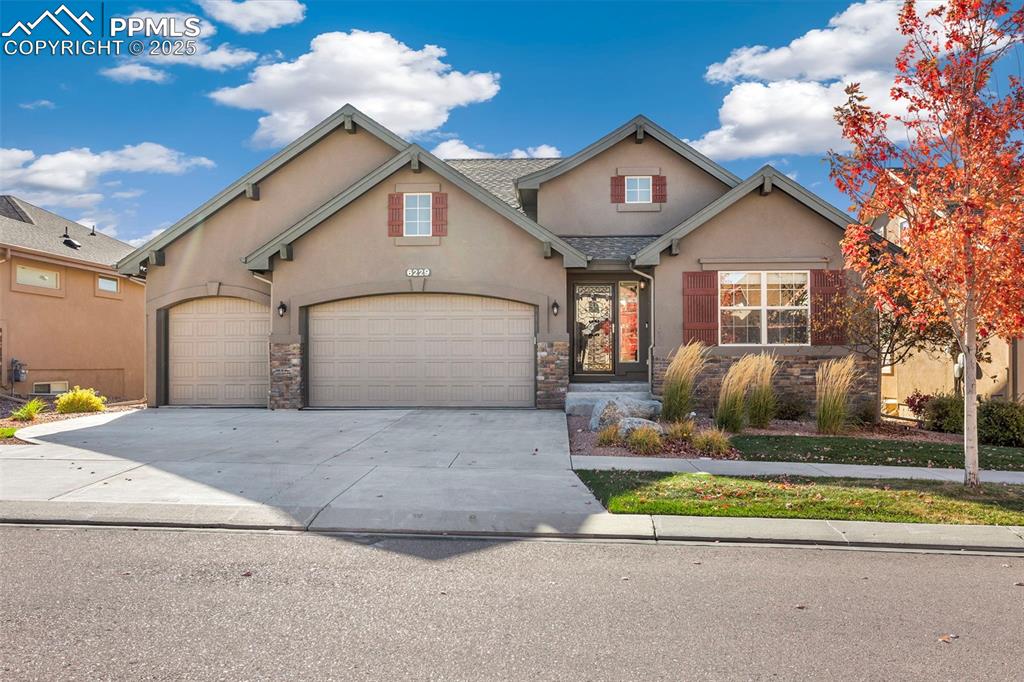4330 Basswood Drive
Colorado Springs, CO 80920 — El Paso County — Woodside At Briargate NeighborhoodResidential $480,000 Sold Listing# 4499741
4 beds 4 baths 2165.00 sqft Lot size: 4050.00 sqft 0.09 acres 1997 build
Updated: 06-05-2024 05:06am
Property Description
This beautiful 2-story home is nestled in a beautiful neighborhood in the D-20 school district area. As you walk into the home, you will be amazed of the natural light and vaulted ceiling of the living room. The kitchen includes all stainless-steel kitchen appliances, plentiful amount of counter space, kitchen island and white cabinets. The family room is carpeted, has a ceiling fan and gas fireplace to sit back and relax. Dining room has a walk out to the backyard to enjoy and relax during those summer evenings. The laundry area is on the main level attached to the half bathroom. Upstairs you will find the large master bedroom with ceiling fan. It also has a large walk-in closet and master bathroom. Also on the upper level are three additional bedrooms and another full bathroom. The finished basement is an additional place to relax in your recreation room where you can use as an additional family room, game room, or office. To finish off the basement is a 3/4 bathroom! This home is close to parks, walking trails, shopping, schools, Powers Boulevard corridor and minutes to I-25. Schedule your showing today!!!!!
Listing Details
- Property Type
- Residential
- Listing#
- 4499741
- Source
- REcolorado (Denver)
- Last Updated
- 06-05-2024 05:06am
- Status
- Sold
- Status Conditions
- None Known
- Off Market Date
- 05-08-2024 12:00am
Property Details
- Property Subtype
- Single Family Residence
- Sold Price
- $480,000
- Original Price
- $498,000
- Location
- Colorado Springs, CO 80920
- SqFT
- 2165.00
- Year Built
- 1997
- Acres
- 0.09
- Bedrooms
- 4
- Bathrooms
- 4
- Levels
- Two
Map
Property Level and Sizes
- SqFt Lot
- 4050.00
- Lot Size
- 0.09
- Basement
- Finished
Financial Details
- Previous Year Tax
- 1491.00
- Year Tax
- 2022
- Primary HOA Fees
- 0.00
Interior Details
- Appliances
- Cooktop, Dishwasher, Disposal, Dryer, Microwave, Oven, Refrigerator, Washer
- Electric
- Attic Fan, Central Air
- Flooring
- Carpet, Laminate, Tile
- Cooling
- Attic Fan, Central Air
- Heating
- Forced Air
- Utilities
- Cable Available, Electricity Connected, Natural Gas Connected
Exterior Details
- Lot View
- Mountain(s)
- Sewer
- Public Sewer
Garage & Parking
- Parking Features
- 220 Volts, Concrete
Exterior Construction
- Roof
- Architecural Shingle
- Construction Materials
- Frame
- Builder Source
- Public Records
Land Details
- PPA
- 0.00
- Road Surface Type
- Paved
- Sewer Fee
- 0.00
Schools
- Elementary School
- Prairie Hills
- Middle School
- Timberview
- High School
- Pine Creek
Walk Score®
Contact Agent
executed in 0.498 sec.













