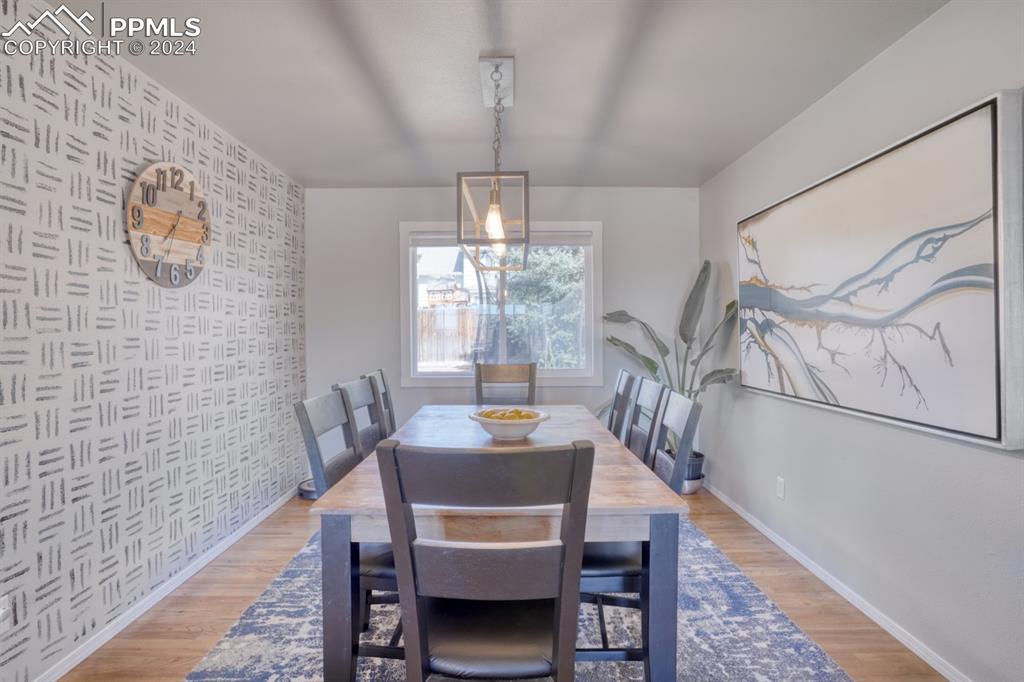4720 Malcom Court
Colorado Springs, CO 80920 — El Paso County — Fairfax NeighborhoodResidential $585,000 Sold Listing# 4342750
5 beds 3065 sqft 0.1494 acres 2000 build
Property Description
Welcome to this beautiful 2 story home, located in the Fairfax neighborhood! This charming 5 bed/4 bath (that's 4 bedrooms all on the upper level) offers 3,065 square feet of practical comfort. Step inside to a formal living room with bay window and warm wood floors that flow throughout the main level. The formal dining room is nice and naturally lit and is just around the corner from the gorgeous, updated kitchen with granite countertops, a large island, stainless steel appliances and plenty of space for cooking and gathering. Adjacent is the large living room with gorgeous built ins, an updated fireplace and walk-out to the versatile backyard - Large patio space and turf for lounge or play! The main level is complete with a 1/2 bathroom and laundry space. Upstairs, the large master suite includes a walk-in closet and ensuite 5 piece bathroom with a double vanity and spacious soaking tub. There are three additional bedrooms and a full bathroom on the upper level. The basement is a hosting gem, with its wet bar and great entertainment space. It offers two sizable storage areas, a full bathroom, and a large bedroom separated by beautiful French doors. Three car garage!! 2023-NEW Roof with Class 4 Shingles and freshly painted exterior. This home covers all of the bases! The location is convenient, with D-20 schools, parks, dining, and entertainment nearby. Easy access to Powers Blvd. Come and check it out!
Listing Details
- Property Type
- Residential
- Listing#
- 4342750
- Source
- PPAR (Pikes Peak Association)
- Last Updated
- 06-07-2024 03:03pm
- Status
- Sold
Property Details
- Sold Price
- $585,000
- Location
- Colorado Springs, CO 80920
- SqFT
- 3065
- Year Built
- 2000
- Acres
- 0.1494
- Bedrooms
- 5
- Garage spaces
- 3
- Garage spaces count
- 3
Map
Property Level and Sizes
- SqFt Finished
- 3055
- SqFt Upper
- 1104
- SqFt Main
- 993
- SqFt Basement
- 968
- Lot Description
- Level, Mountain View
- Lot Size
- 6510.0000
- Base Floor Plan
- 2 Story
- Basement Finished %
- 99
Financial Details
- Previous Year Tax
- 1902.03
- Year Tax
- 2022
Interior Details
- Appliances
- Dishwasher, Disposal, Double Oven, Microwave Oven, Range, Refrigerator
- Fireplaces
- Main Level
- Utilities
- Cable Available, Electricity Connected, Natural Gas Connected, Telephone
Exterior Details
- Fence
- Rear
- Wells
- 0
- Water
- Municipal
- Out Buildings
- Storage Shed
Room Details
- Baths Full
- 3
- Main Floor Bedroom
- 0
- Laundry Availability
- Main
Garage & Parking
- Garage Type
- Attached
- Garage Spaces
- 3
- Garage Spaces
- 3
- Parking Features
- Even with Main Level, Garage Door Opener
- Out Buildings
- Storage Shed
Exterior Construction
- Structure
- Frame
- Siding
- Masonite Type
- Roof
- Composite Shingle
- Construction Materials
- Existing Home
Land Details
- Water Tap Paid (Y/N)
- No
Schools
- School District
- Academy-20
Walk Score®
Contact Agent
executed in 0.006 sec.









