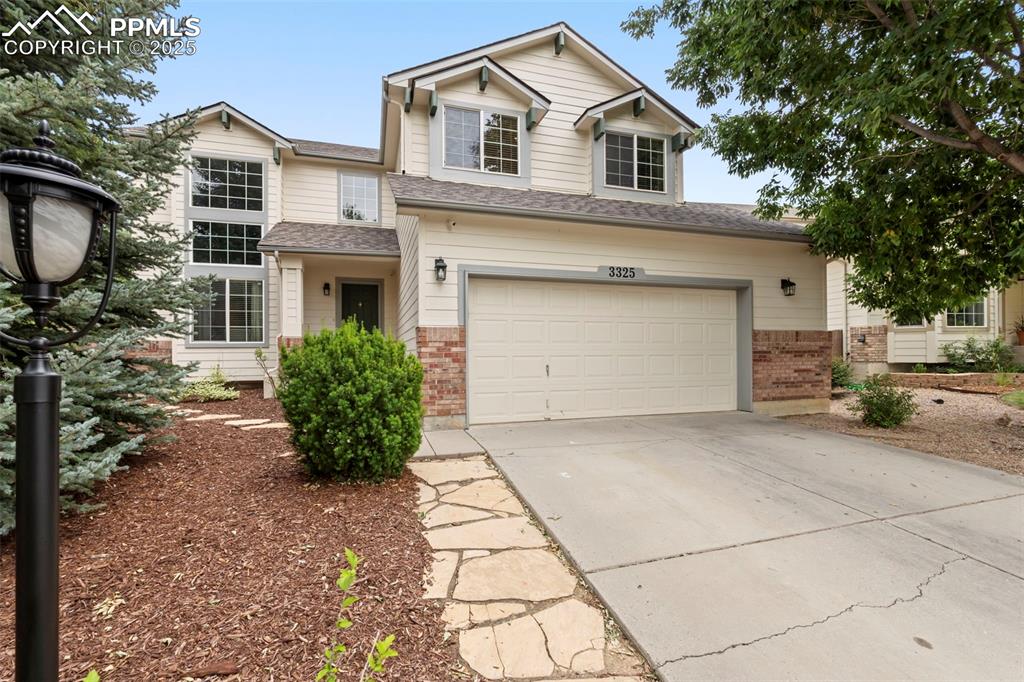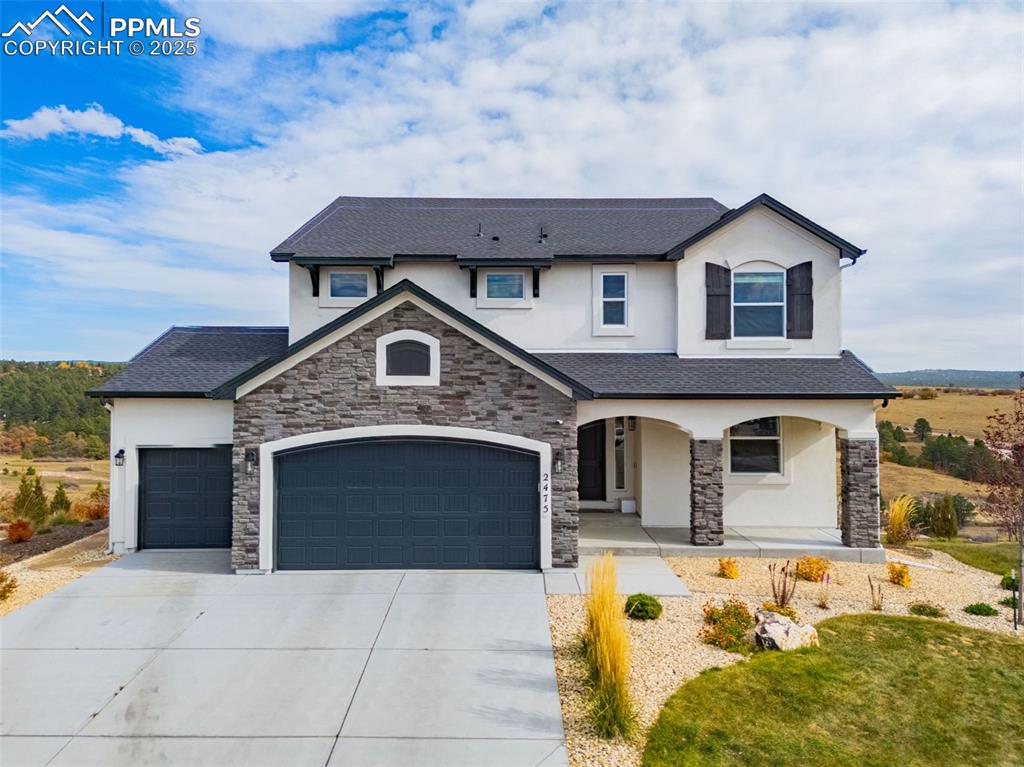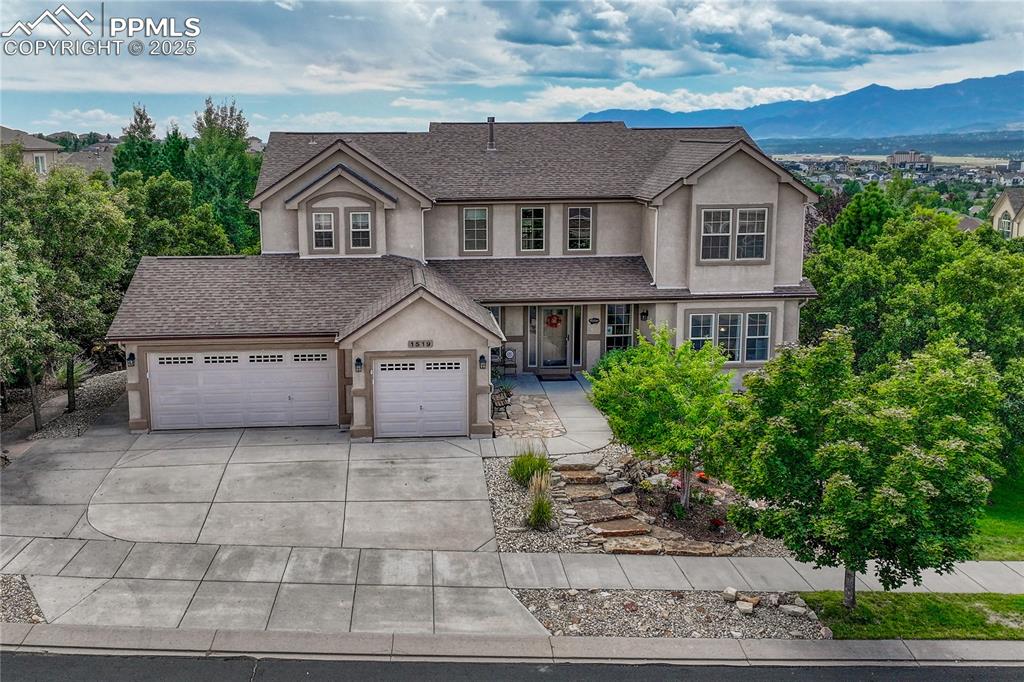12121 Cline Court
Colorado Springs, CO 80921 — El Paso County — Flying Horse NeighborhoodResidential $889,000 Sold Listing# 6077667
4 beds 3748 sqft 0.2000 acres 2020 build
Property Description
This stunning Classic Homes Paradise ranch-style model home is located in the desirable Flying Horse community of Colorado Springs. This meticulously designed property offers 4 bedrooms, 3 bathrooms, and an oversized 3-car garage. As you enter the home, you are greeted by a tastefully designed entrance foyer with laminate plank floors, setting the tone for the elegance and style that awaits you as you enjoy the seamless flow of this popular floor-plan. The main level features a spacious living room with a stacked tile fireplace, perfect for cozy evenings with family and friends. The kitchen is a chef's dream, boasting KitchenAid appliances, and a beautifully wrapped black granite kitchen island. The attention to detail is evident in every aspect of the design, from the beautiful cabinetry with pullout trays, to the luxurious quartz countertops. The primary bedroom is an amazing retreat, offering a cozy serene space, and an ensuite featuring a large walk-in spa shower, and double vanity. The basement features a wet bar, two additional bedrooms, a bathroom, and lots of space for entertaining family and friends. There is also the opportunity to finish a 5th bedroom, and 4th bathroom in the basement. The covered patio leading into the backyard is perfect for relaxing after a long day. The Pike’s Peak views from the front patio are truly breathtaking, adding to the overall appeal of this exceptional home. Located in the prestigious Flying Horse community, residents have access to a range of amenities. The Club at Flying Horse membership offers everything you are looking for, from fine dining, to the private Tom Weiskopf Signature Flying Horse 18-hole Golf Course, an amazing fitness center, swimming pools, and a resort spa where you can relax and unwind. This home with its impeccable design, luxurious features, and desirable location, offers the perfect combination of comfort and sophistication. Don't miss your opportunity to make this extraordinary house your new home.
Listing Details
- Property Type
- Residential
- Listing#
- 6077667
- Source
- PPAR (Pikes Peak Association)
- Last Updated
- 05-10-2024 04:56pm
- Status
- Sold
Property Details
- Sold Price
- $889,000
- Location
- Colorado Springs, CO 80921
- SqFT
- 3748
- Year Built
- 2020
- Acres
- 0.2000
- Bedrooms
- 4
- Garage spaces
- 3
- Garage spaces count
- 3
Map
Property Level and Sizes
- SqFt Finished
- 3373
- SqFt Main
- 1874
- SqFt Basement
- 1874
- Lot Description
- Level, Mountain View, View of Pikes Peak
- Lot Size
- 0.2000
- Base Floor Plan
- Ranch
- Basement Finished %
- 80
Financial Details
- Previous Year Tax
- 4773.00
- Year Tax
- 2022
Interior Details
- Appliances
- Dishwasher, Disposal, Dryer, Gas in Kitchen, Kitchen Vent Fan, Microwave Oven, Oven, Range, Refrigerator, Self Cleaning Oven, Washer
- Fireplaces
- Gas, Main Level, One
- Utilities
- Cable Connected, Electricity Connected, Natural Gas Connected
Exterior Details
- Fence
- All
- Wells
- 0
- Water
- Municipal
Room Details
- Baths Full
- 2
- Main Floor Bedroom
- M
- Laundry Availability
- Main
Garage & Parking
- Garage Type
- Attached
- Garage Spaces
- 3
- Garage Spaces
- 3
- Parking Features
- Garage Door Opener, Oversized
Exterior Construction
- Structure
- Frame
- Siding
- Stone,Stucco
- Roof
- Composite Shingle
- Construction Materials
- Existing Home
- Builder Name
- Classic Homes
Land Details
- Water Tap Paid (Y/N)
- No
Schools
- School District
- Academy-20
Walk Score®
Listing Media
- Virtual Tour
- Click here to watch tour
Contact Agent
executed in 0.394 sec.













