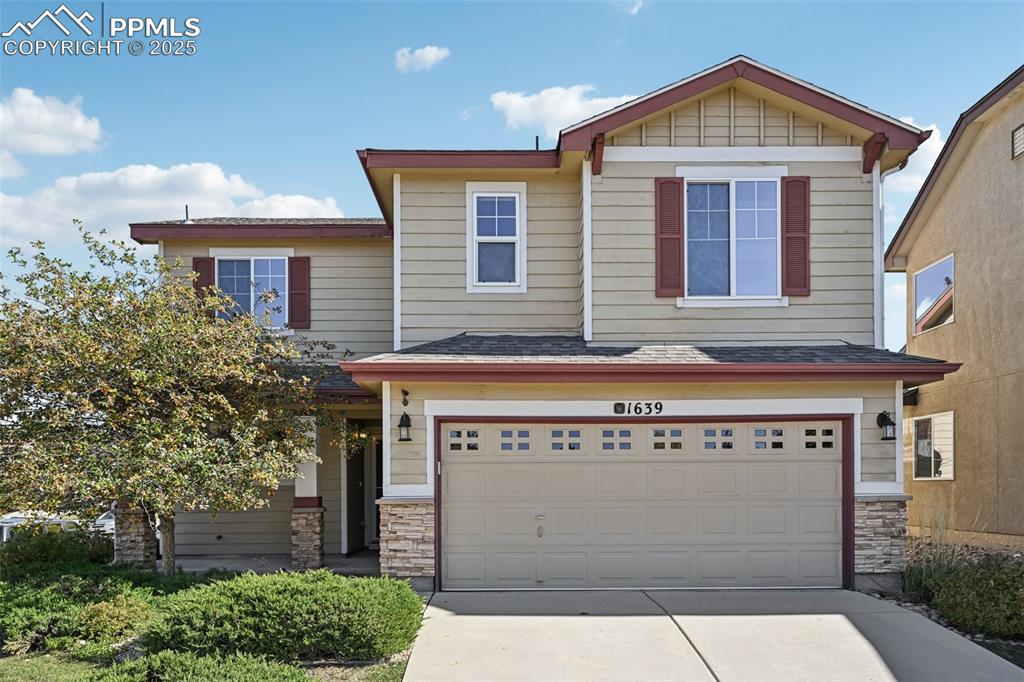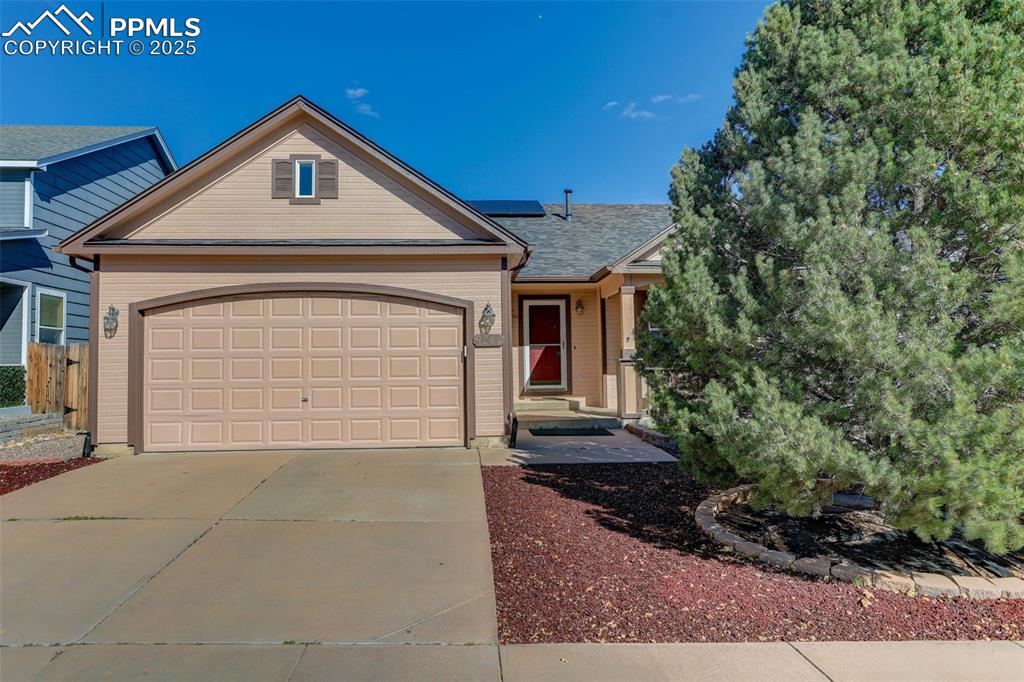12442 Carmel Ridge Road
Colorado Springs, CO 80921 — El Paso County — Flying Horse NeighborhoodResidential $642,500 Sold Listing# 9478760
4 beds 3 baths 4507.00 sqft Lot size: 9732.00 sqft 0.22 acres 2017 build
Updated: 11-17-2020 11:13am
Property Description
STUNNING inside and out. Impeccably decorated and lovingly maintained, just move in and enjoy. This home exudes style from your first step inside. Formal entry, formal dining and a more casual dining area just off the elegant kitchen. You'll definitely want to spend a lot of time in this kitchen. The Samsung four-door stainless refrigerator has room for all of your culinary adventures, which you'll enjoy executing on the five-burner gas cooktop. There's plenty of room to spread out your creations on the expansive slab-granite countertops, and more storage in the corner pantry and inside the glazed maple cabinets with 42 uppers and beautiful moldings. The travertine backsplash and oversized sink make cleanup easy. And all of the cabinets and drawers are soft-close. The main floor features an office or bedroom (with simple closet addition) with adjacent full bath. The main floor living room looks out onto the beautiful covered patio, but the gas fireplace is the star and the heart of the home, with its' floor to ceiling stone surround. The main-floor master suite and its oversized ensuite bath is the retreat you've been waiting for. Downstairs you'll find an elegantly finished lower level with large family room, two big and bright bedrooms, and a full jack-and-jill bath. Plenty of unfinished space on the lower level gives you generous storage space, or room to add another bedroom suite down the road if you prefer. Custom window treatments throughout, including decorator drapes and Levelor honeycomb cordless blinds throughout, with blackout blinds in master bedroom and family room. Outside you'll enjoy the meticulously landscaped yard, covered rear patio and an oversized, covered front porch. If you can bring yourself to leave home, Flying Horse offers incredible opportunities to enjoy the best of Colorado living. Hiking and biking trails, a fitness center, swimming pools, tennis courts, golf, the Steakhouse and the social club are just the beginning.
Listing Details
- Property Type
- Residential
- Listing#
- 9478760
- Source
- REcolorado (Denver)
- Last Updated
- 11-17-2020 11:13am
- Status
- Sold
- Status Conditions
- Kickout - Contingent on home sale
- Der PSF Total
- 142.56
- Off Market Date
- 10-12-2020 12:00am
Property Details
- Property Subtype
- Single Family Residence
- Sold Price
- $642,500
- Original Price
- $695,000
- List Price
- $642,500
- Location
- Colorado Springs, CO 80921
- SqFT
- 4507.00
- Year Built
- 2017
- Acres
- 0.22
- Bedrooms
- 4
- Bathrooms
- 3
- Parking Count
- 1
- Levels
- One
Map
Property Level and Sizes
- SqFt Lot
- 9732.00
- Lot Features
- Breakfast Nook, Entrance Foyer, Five Piece Bath, Granite Counters, Jack & Jill Bath, Kitchen Island, Master Suite, Open Floorplan, Pantry, Smoke Free, Walk-In Closet(s)
- Lot Size
- 0.22
- Basement
- Finished
Financial Details
- PSF Total
- $142.56
- PSF Finished
- $150.08
- PSF Above Grade
- $285.18
- Previous Year Tax
- 4940.00
- Year Tax
- 2019
- Is this property managed by an HOA?
- Yes
- Primary HOA Management Type
- Professionally Managed
- Primary HOA Name
- Flying Horse Homeowners Association
- Primary HOA Phone Number
- 719-389-0700
- Primary HOA Website
- http://flyinghorseowners.com
- Primary HOA Fees
- 195.00
- Primary HOA Fees Frequency
- Quarterly
- Primary HOA Fees Total Annual
- 780.00
Interior Details
- Interior Features
- Breakfast Nook, Entrance Foyer, Five Piece Bath, Granite Counters, Jack & Jill Bath, Kitchen Island, Master Suite, Open Floorplan, Pantry, Smoke Free, Walk-In Closet(s)
- Appliances
- Dishwasher, Disposal, Microwave, Oven, Range, Refrigerator
- Electric
- Central Air
- Flooring
- Carpet, Tile, Vinyl
- Cooling
- Central Air
- Heating
- Forced Air, Natural Gas
- Fireplaces Features
- Gas,Living Room
Exterior Details
- Patio Porch Features
- Covered,Patio
- Water
- Public
- Sewer
- Public Sewer
Room Details
# |
Type |
Dimensions |
L x W |
Level |
Description |
|---|---|---|---|---|---|
| 1 | Master Bedroom | - |
15.00 x 20.00 |
Main |
|
| 2 | Master Bathroom (Full) | - |
7.00 x 13.00 |
Main |
|
| 3 | Bedroom | - |
12.00 x 15.00 |
Main |
Currently used as a den/formal sitting room |
| 4 | Bathroom (Full) | - |
5.00 x 9.00 |
Main |
|
| 5 | Family Room | - |
19.00 x 21.00 |
Main |
|
| 6 | Laundry | - |
6.00 x 12.00 |
Main |
|
| 7 | Kitchen | - |
12.00 x 17.00 |
Main |
|
| 8 | Bedroom | - |
12.00 x 13.00 |
Basement |
|
| 9 | Bedroom | - |
14.00 x 15.00 |
Basement |
|
| 10 | Bathroom (Full) | - |
5.00 x 14.00 |
Basement |
|
| 11 | Living Room | - |
23.00 x 31.00 |
Basement |
|
| 12 | Utility Room | - |
14.00 x 19.00 |
Basement |
Unfinished storage, possible junior suite in the future. |
| 13 | Dining Room | - |
12.00 x 13.00 |
Main |
Formal, connects to the kitchen. |
Garage & Parking
- Parking Spaces
- 1
- Parking Features
- Exterior Access Door
| Type | # of Spaces |
L x W |
Description |
|---|---|---|---|
| Garage (Attached) | 3 |
26.00 x 29.00 |
Exterior Construction
- Roof
- Composition
- Construction Materials
- Frame, Stucco
- Builder Name
- Classic Homes
- Builder Source
- Plans
Land Details
- PPA
- 2920454.55
- Sewer Fee
- 0.00
Schools
- Elementary School
- Discovery Canyon
- Middle School
- Discovery Canyon
- High School
- Discovery Canyon
Walk Score®
Listing Media
- Virtual Tour
- Click here to watch tour
Contact Agent
executed in 0.267 sec.













