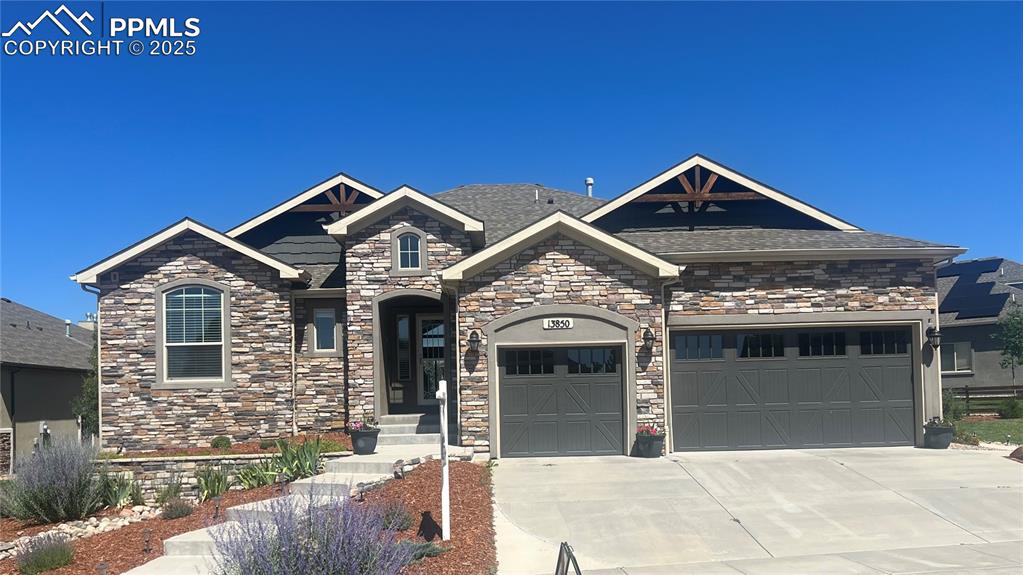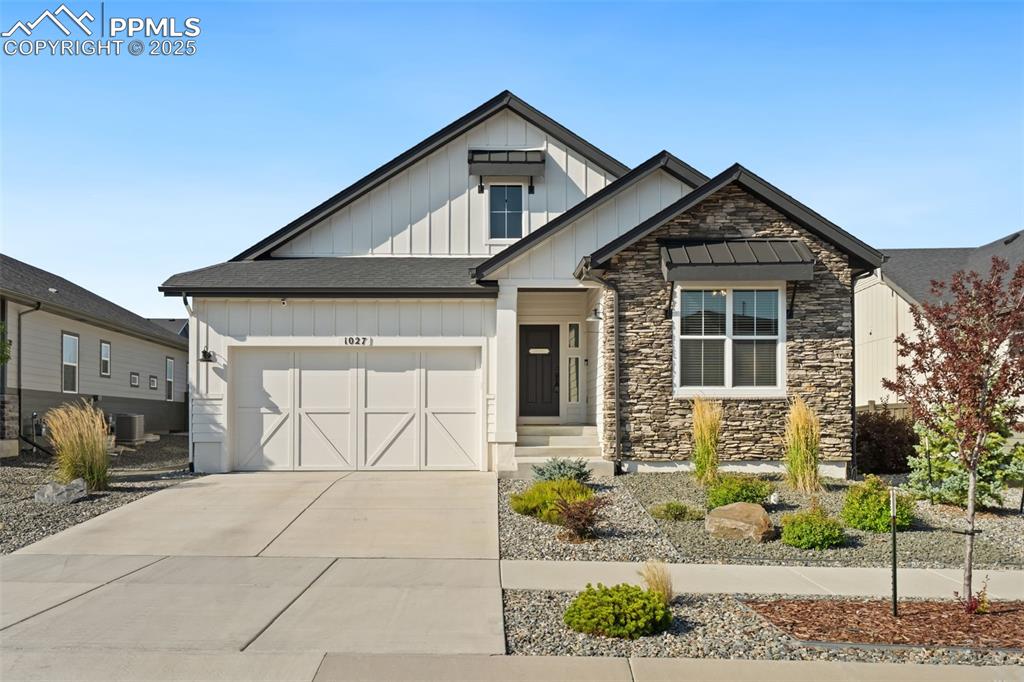12527 Tenny Crags Road
Colorado Springs, CO 80921 — El Paso County — Stone Crossing NeighborhoodResidential $800,000 Active Listing# 5940151
6 beds 5 baths 4520.00 sqft Lot size: 10615.00 sqft 0.24 acres 2006 build
Property Description
Welcome to this stunning 6-bedroom, 5-bathroom home with over 4,500 sq ft and a spacious 3-car oversized garage, perfectly situated in the highly desirable Stone Crossing neighborhood. Surrounded by community amenities including an outdoor amphitheater, scenic pond, and trails, this home offers a true Colorado lifestyle near schools, shopping, and the Air Force Academy. The beautifully manicured front yard and covered porch invite you inside, where hardwood floors and a vaulted ceiling create a grand entrance accented by modern lighting. The formal dining room is ideal for family gatherings. Adjacent, the formal living room offers a cozy tile fireplace and plush carpet, creating the perfect space to unwind or entertain. A convenient powder room with tile counters and storage is just steps away. Continue into the hearth room with hardwood floors, stone fireplace, and custom built-ins. The gourmet kitchen boasts granite countertops, hardwood flooring, stainless sink, gas cooktop, walk-in pantry with wood shelving, appliance storage closet, and a large eat-in island. The breakfast nook opens to a spacious deck, with mature trees lining the backyard. Upstairs, the luxurious primary suite offers a sitting area, tile fireplace, 5-piece bath with soaking tub, and a generous walk-in closet with center island. The second bedroom has an en-suite full bath, while the third and fourth bedrooms share a Jack-and-Jill bath with private vanities, walk-in closets, and Pikes Peak views. The finished basement includes two additional bedrooms, a bathroom with a shower, a large family room with slate fireplace, and a wet bar with granite counters, copper sink, wine cooler, and beverage fridge. The dedicated theater room features six plush chairs for a cozy viewing experience. With access to District 20 schools, proximity to the Air Force Academy, this home is ideally located!
Listing Details
- Property Type
- Residential
- Listing#
- 5940151
- Source
- REcolorado (Denver)
- Last Updated
- 10-07-2025 07:14pm
- Status
- Active
- Off Market Date
- 11-30--0001 12:00am
Property Details
- Property Subtype
- Single Family Residence
- Sold Price
- $800,000
- Original Price
- $820,000
- Location
- Colorado Springs, CO 80921
- SqFT
- 4520.00
- Year Built
- 2006
- Acres
- 0.24
- Bedrooms
- 6
- Bathrooms
- 5
- Levels
- Two
Map
Property Level and Sizes
- SqFt Lot
- 10615.00
- Lot Features
- Breakfast Bar, Built-in Features, Ceiling Fan(s), Eat-in Kitchen, Entrance Foyer, Five Piece Bath, Granite Counters, Jack & Jill Bathroom, Kitchen Island, Pantry, Primary Suite, Tile Counters, Vaulted Ceiling(s), Walk-In Closet(s), Wet Bar
- Lot Size
- 0.24
- Foundation Details
- Slab
- Basement
- Finished, Full
Financial Details
- Previous Year Tax
- 2606.00
- Year Tax
- 2024
- Is this property managed by an HOA?
- Yes
- Primary HOA Name
- Stone Crossing at Middle Creek
- Primary HOA Phone Number
- 7194711703
- Primary HOA Amenities
- Park, Pond Seasonal, Trail(s)
- Primary HOA Fees Included
- Trash
- Primary HOA Fees
- 350.00
- Primary HOA Fees Frequency
- Quarterly
Interior Details
- Interior Features
- Breakfast Bar, Built-in Features, Ceiling Fan(s), Eat-in Kitchen, Entrance Foyer, Five Piece Bath, Granite Counters, Jack & Jill Bathroom, Kitchen Island, Pantry, Primary Suite, Tile Counters, Vaulted Ceiling(s), Walk-In Closet(s), Wet Bar
- Appliances
- Bar Fridge, Cooktop, Dishwasher, Disposal, Freezer, Microwave, Oven, Refrigerator, Wine Cooler
- Laundry Features
- In Unit
- Electric
- Central Air
- Flooring
- Carpet, Tile, Vinyl, Wood
- Cooling
- Central Air
- Heating
- Forced Air
- Fireplaces Features
- Basement, Family Room, Living Room, Primary Bedroom
- Utilities
- Electricity Connected, Natural Gas Connected
Exterior Details
- Features
- Rain Gutters
- Lot View
- Mountain(s)
- Water
- Public
- Sewer
- Public Sewer
Garage & Parking
- Parking Features
- Concrete, Oversized, Storage
Exterior Construction
- Roof
- Composition
- Construction Materials
- Frame, Stone, Stucco
- Exterior Features
- Rain Gutters
- Window Features
- Double Pane Windows
- Builder Name
- Acuff Homes
- Builder Source
- Public Records
Land Details
- PPA
- 0.00
- Road Frontage Type
- Public
- Road Responsibility
- Public Maintained Road
- Road Surface Type
- Paved
- Sewer Fee
- 0.00
Schools
- Elementary School
- The Da Vinci Academy
- Middle School
- Discovery Canyon
- High School
- Discovery Canyon
Walk Score®
Listing Media
- Virtual Tour
- Click here to watch tour
Contact Agent
executed in 0.304 sec.












