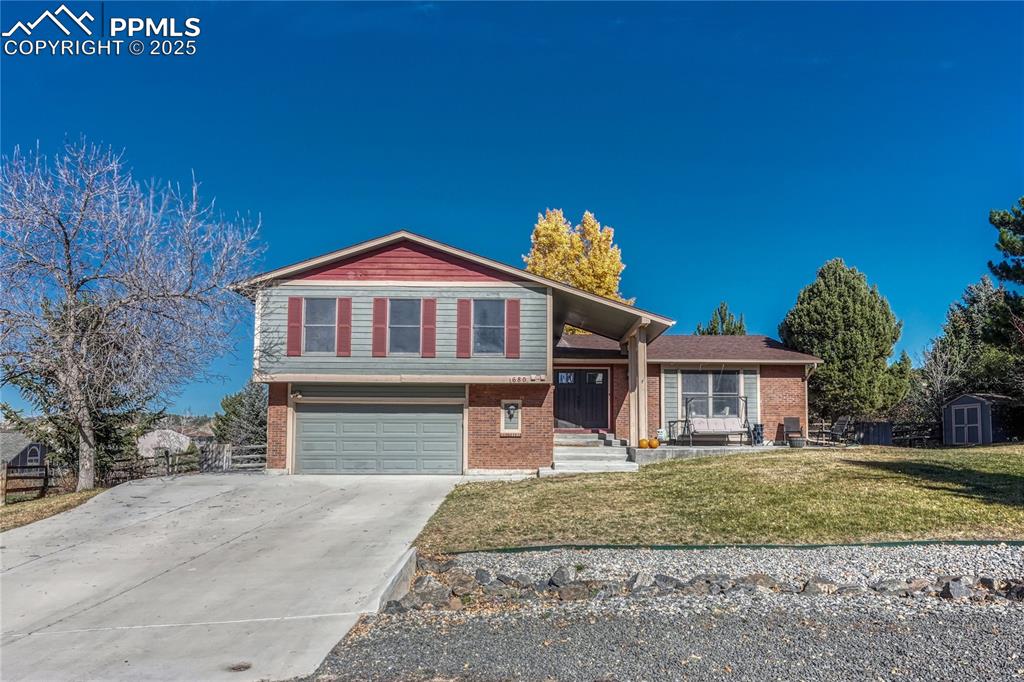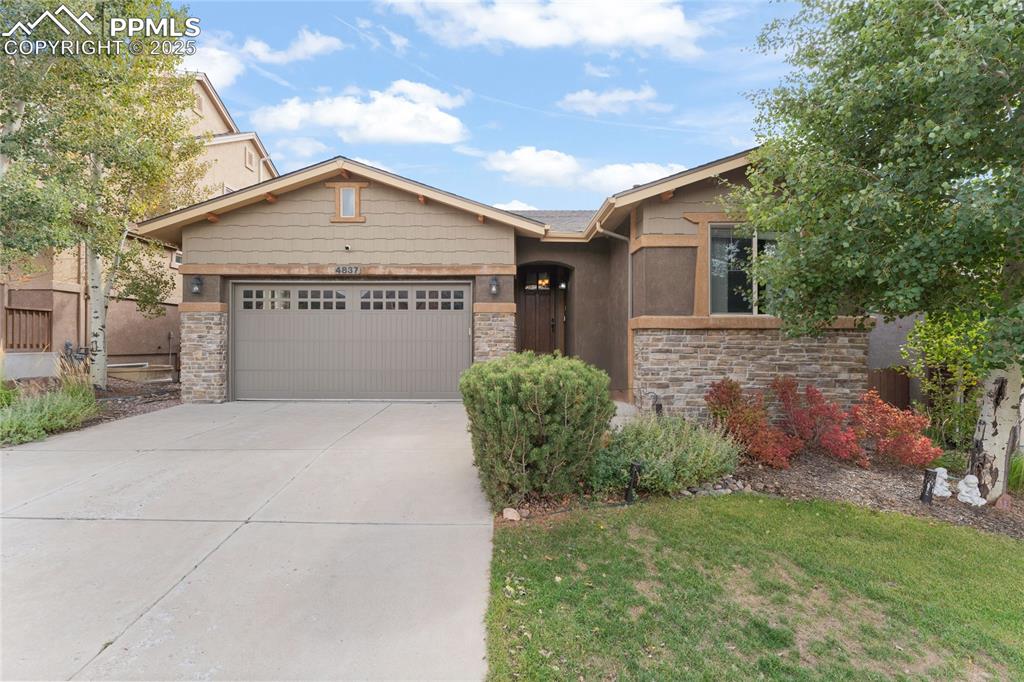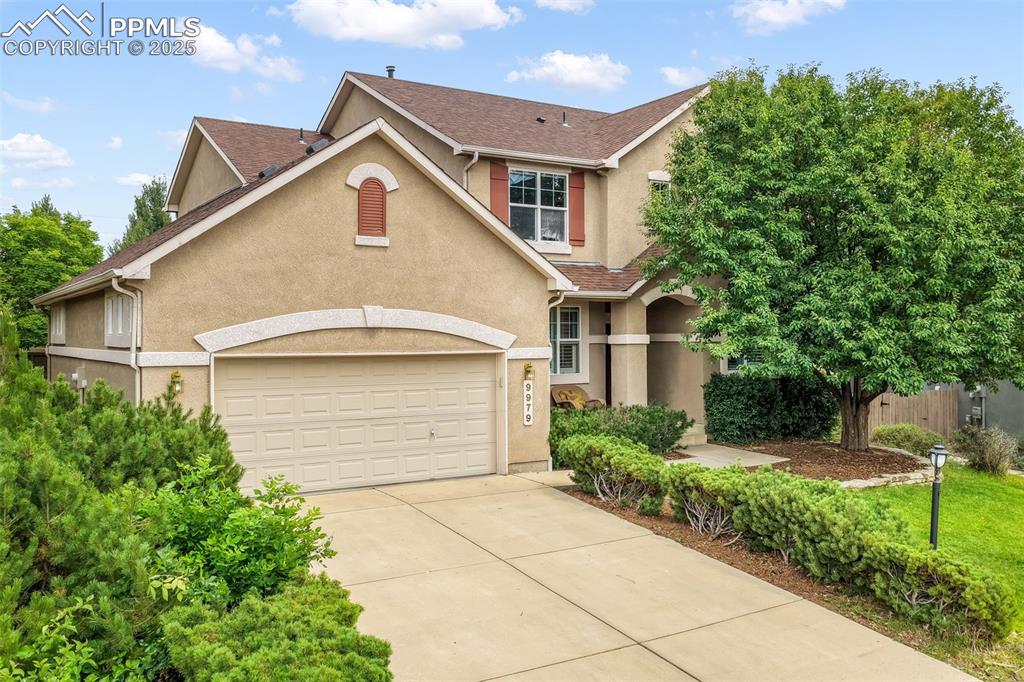12790 Barossa Valley Road
Colorado Springs, CO 80921 — El Paso County — Flying Horse NeighborhoodResidential $825,000 Sold Listing# 2593826
4 beds 3772 sqft 0.2393 acres 2012 build
Property Description
Prepared to be wowed with this exquisite 4 bed, 3 bath, 3 car garage stucco Classic Paradise rancher that features the most breathtaking views and is situated on just under a quarter of an acre corner lot. Sure to impress, located in the coveted Turin neighborhood of Flying Horse, and within walking distance of the Flying Horse Club/Resort and Discovery Canyon Campus School (K-12), this home features: stucco exterior, three car garage, covered composite back deck, stamped concrete patio, fenced backyard, mature/updated landscaping, covered front porch, Ring doorbell, newer AC unit, whole-home UV air purifier, Tyvent water ionizer/filtration system, newer washer and dryer, new luxury vinyl flooring, new stair carpet, new Bali cellular shades, formal dining, butler’s pantry, upgraded kitchen (inclusive of granite countertops, stainless steel appliances, gas range, double ovens, brand new kitchen backsplash, custom water filtration/ionizer system, and kitchen pantry), gas fireplace with stone surround and wooden mantle, backyard walkout access from both the eat-in kitchen and the primary bedroom, newly renovated 5-piece primary bathroom with walk-in closet (both featuring custom chandeliers), main-level upgraded full bathroom situated next to the main-level secondary bedroom, finished basement (inclusive of an expansive family room/game room, two more bedrooms, a full bathroom, and an unfinished area that could easily be converted into a full secondary suite), and the list goes on and on. Walking through the front door, you will immediately appreciate the open, airy, light and bright entryway featuring stunning architectural detail throughout. Located within minutes of the Flying Horse Club (membership can be acquired to include the gym, heated year-round pool, spa, golf, tennis, dining, etc) and easy access to USAFA, I-25, Denver, schools, hospitals, shopping, restaurants, businesses, entertainment, trails and the like, this home is not to be missed.
Listing Details
- Property Type
- Residential
- Listing#
- 2593826
- Source
- PPAR (Pikes Peak Association)
- Last Updated
- 06-27-2024 11:47am
- Status
- Sold
Property Details
- Sold Price
- $825,000
- Location
- Colorado Springs, CO 80921
- SqFT
- 3772
- Year Built
- 2012
- Acres
- 0.2393
- Bedrooms
- 4
- Garage spaces
- 3
- Garage spaces count
- 3
Map
Property Level and Sizes
- SqFt Finished
- 3319
- SqFt Main
- 1886
- SqFt Basement
- 1886
- Lot Description
- Mountain View, View of Pikes Peak, See Prop Desc Remarks
- Lot Size
- 10423.0000
- Base Floor Plan
- Ranch
- Basement Finished %
- 76
Financial Details
- Previous Year Tax
- 5497.00
- Year Tax
- 2023
Interior Details
- Appliances
- 220v in Kitchen, Dishwasher, Disposal, Double Oven, Dryer, Gas in Kitchen, Microwave Oven, Range, Refrigerator, Washer
- Fireplaces
- Gas, Main Level, One
- Utilities
- Cable Available, Electricity Connected, Natural Gas Connected
Exterior Details
- Wells
- 0
- Water
- Municipal
Room Details
- Baths Full
- 3
- Main Floor Bedroom
- M
- Laundry Availability
- Main
Garage & Parking
- Garage Type
- Attached
- Garage Spaces
- 3
- Garage Spaces
- 3
Exterior Construction
- Structure
- Framed on Lot
- Siding
- Stone,Stucco
- Roof
- Composite Shingle
- Construction Materials
- Existing Home
- Builder Name
- Classic Homes
Land Details
- Water Tap Paid (Y/N)
- No
Schools
- School District
- Academy-20
Walk Score®
Listing Media
- Virtual Tour
- Click here to watch tour
Contact Agent
executed in 0.343 sec.













