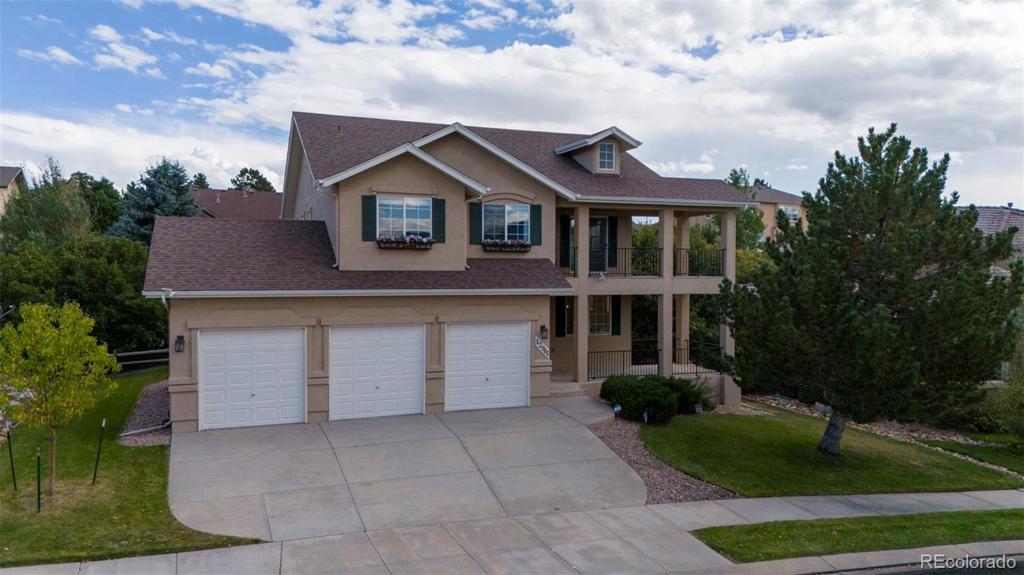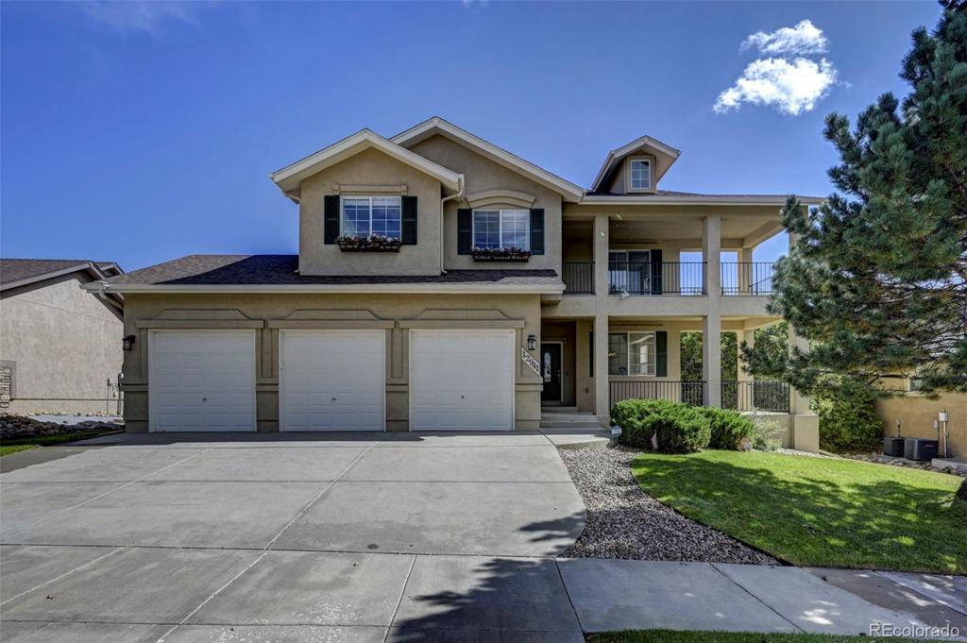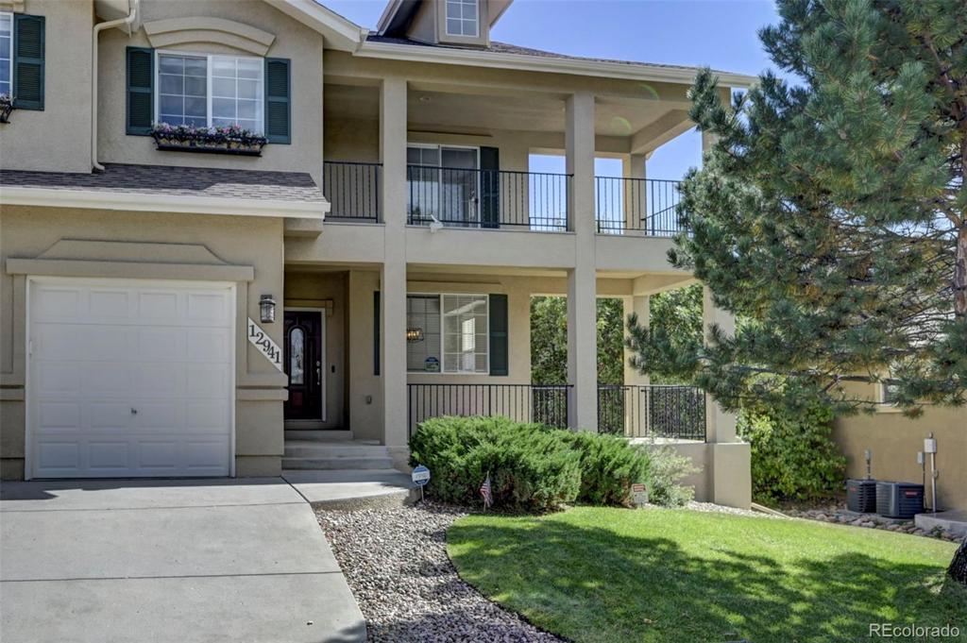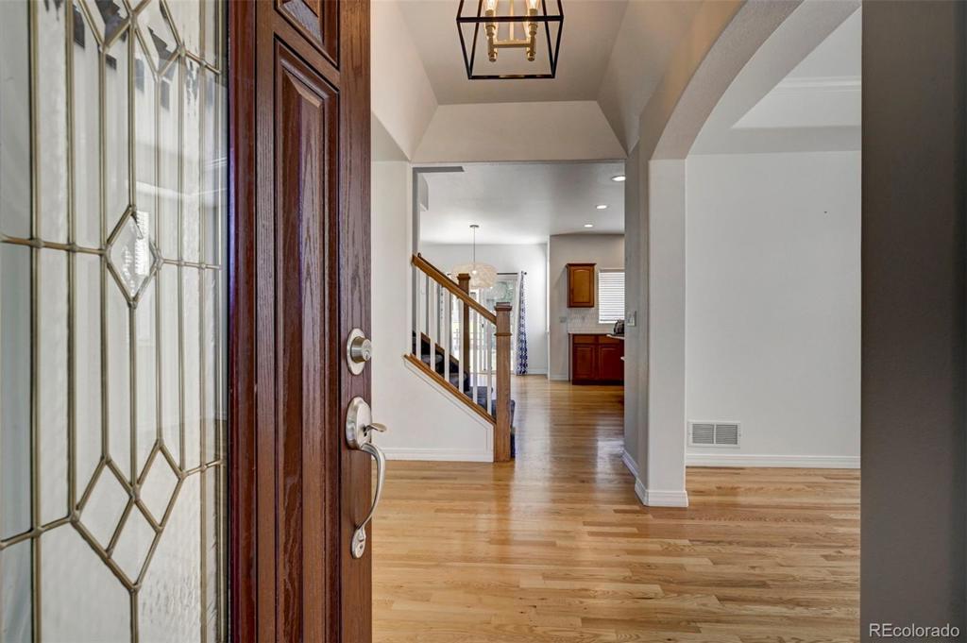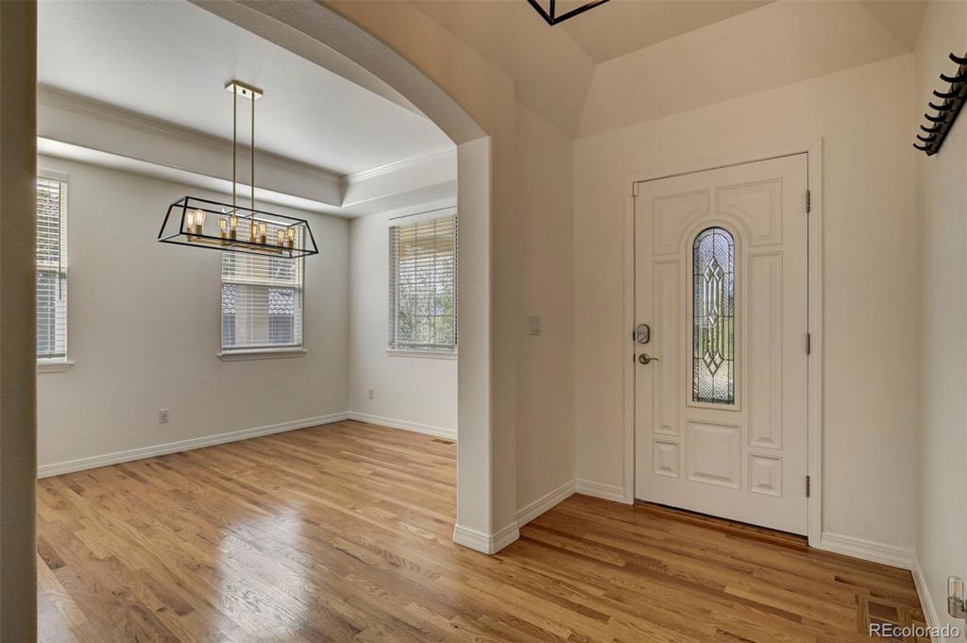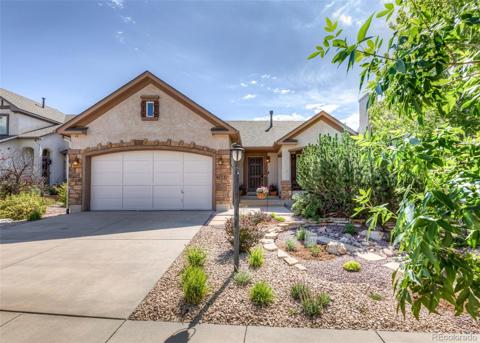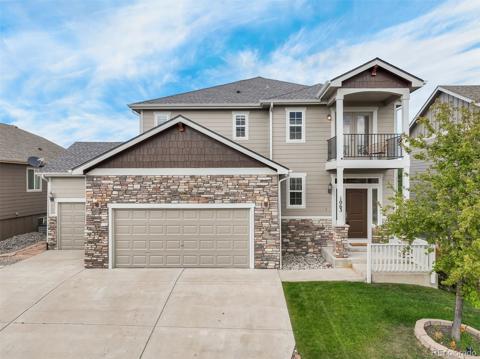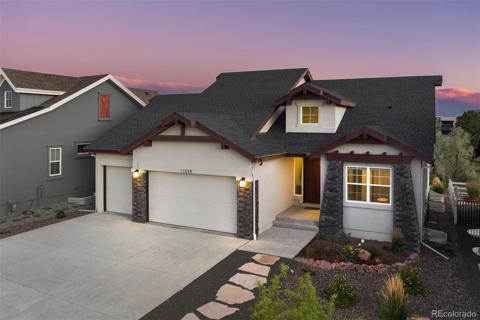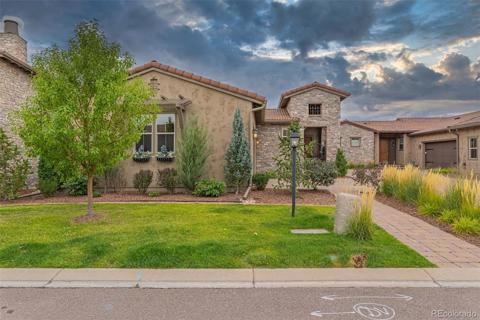12941 Serenity Park Drive
Colorado Springs, CO 80921 — El Paso County — Colorado Springs NeighborhoodResidential $699,000 Sold Listing# 6559324
3 beds 4 baths 3388.00 sqft Lot size: 10267.00 sqft 0.24 acres 2002 build
Updated: 01-24-2024 06:18pm
Property Description
Welcome to this immaculately maintained and updated 3 bedroom, 4 bathroom home. The warm and welcome atmosphere offers a comfortable and open living space. The home boasts a beauitifully landscaped yard, perfect for outdoor gatherings and relaxation. Mature trees provide shade, and the spacious deck is ideal for enjoying a morning coffee or hosting summer BBQs. The updated kitchen is a chef's dream, featuring updated brushed gold lighting and fixtures, gleaming quartz countertops and stainless steel appliances. The formal dining area is perfect for entertaining. The bedrooms are spacious and well-lit, offering plenty of room for rest and relaxation. The large primary suite includes a spacious walk-in closet, ensuite 5 piece bathroom with large soaking tub and newly tiled backsplash and shower. The primary bedroom also features a private office with it's own private veranda to soak in the morning air. In the basement, you'll find a large family room and a fully equipped theater room. Grab some popcorn and take your private tour today!
Listing Details
- Property Type
- Residential
- Listing#
- 6559324
- Source
- REcolorado (Denver)
- Last Updated
- 01-24-2024 06:18pm
- Status
- Sold
- Status Conditions
- None Known
- Off Market Date
- 11-18-2023 12:00am
Property Details
- Property Subtype
- Single Family Residence
- Sold Price
- $699,000
- Original Price
- $699,000
- Location
- Colorado Springs, CO 80921
- SqFT
- 3388.00
- Year Built
- 2002
- Acres
- 0.24
- Bedrooms
- 3
- Bathrooms
- 4
- Levels
- Two
Map
Property Level and Sizes
- SqFt Lot
- 10267.00
- Lot Features
- Audio/Video Controls, Built-in Features, Ceiling Fan(s), Eat-in Kitchen, Five Piece Bath, Kitchen Island, Open Floorplan, Pantry, Primary Suite, Quartz Counters, Radon Mitigation System, Smart Ceiling Fan, Smart Lights, Walk-In Closet(s)
- Lot Size
- 0.24
- Basement
- Finished, Full, Sump Pump
Financial Details
- Previous Year Tax
- 2430.00
- Year Tax
- 2022
- Is this property managed by an HOA?
- Yes
- Primary HOA Name
- Serenity Park at Northgate HOA
- Primary HOA Phone Number
- 303-980-0700
- Primary HOA Fees Included
- Road Maintenance
- Primary HOA Fees
- 500.00
- Primary HOA Fees Frequency
- Annually
Interior Details
- Interior Features
- Audio/Video Controls, Built-in Features, Ceiling Fan(s), Eat-in Kitchen, Five Piece Bath, Kitchen Island, Open Floorplan, Pantry, Primary Suite, Quartz Counters, Radon Mitigation System, Smart Ceiling Fan, Smart Lights, Walk-In Closet(s)
- Appliances
- Dishwasher, Disposal, Microwave, Oven, Range, Refrigerator, Sump Pump
- Electric
- Air Conditioning-Room
- Flooring
- Carpet, Tile, Wood
- Cooling
- Air Conditioning-Room
- Heating
- Forced Air
- Fireplaces Features
- Electric, Living Room
- Utilities
- Cable Available, Electricity Connected, Natural Gas Connected
Exterior Details
- Features
- Lighting, Private Yard, Rain Gutters
- Lot View
- City, Mountain(s)
- Water
- Public
- Sewer
- Community Sewer
Garage & Parking
- Parking Features
- Concrete
Exterior Construction
- Roof
- Composition
- Construction Materials
- Frame
- Exterior Features
- Lighting, Private Yard, Rain Gutters
- Window Features
- Window Coverings
- Security Features
- Radon Detector, Smoke Detector(s), Video Doorbell
- Builder Name
- Saddletree Homes
- Builder Source
- Public Records
Land Details
- PPA
- 0.00
- Road Frontage Type
- Public
- Road Responsibility
- Private Maintained Road
- Road Surface Type
- Paved
- Sewer Fee
- 0.00
Schools
- Elementary School
- The Da Vinci Academy
- Middle School
- The Classical Academy
- High School
- The Classical Academy
Walk Score®
Contact Agent
executed in 2.862 sec.




