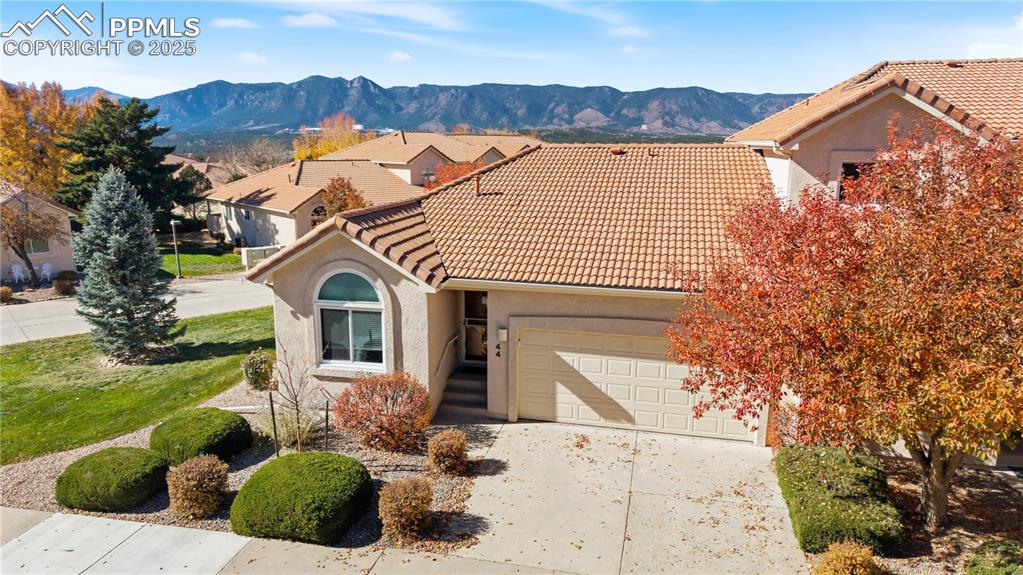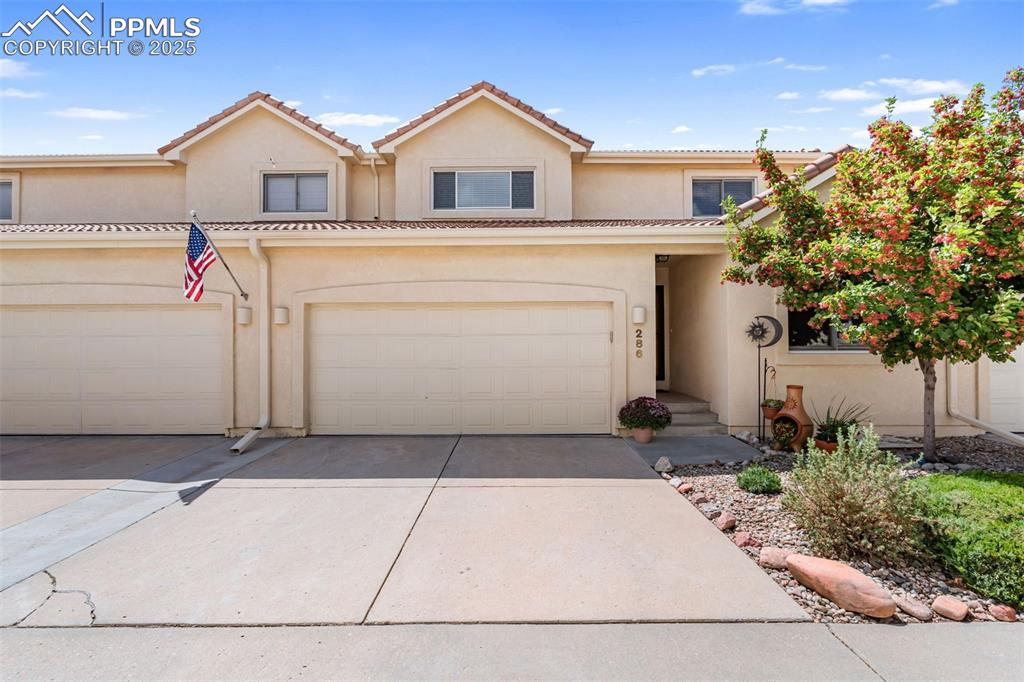13808 Paradise Villas Grove
Colorado Springs, CO 80921 — El Paso County — Paradise Villas NeighborhoodTownhome $585,000 Sold Listing# 4588695
3 beds 3486 sqft 0.0576 acres 2011 build
Property Description
Welcome to this very well cared for townhome located in the coveted Paradise Villas gated community. You will love touring this fabulous home that boasts stunning hardwood flooring on most of the main level. The kitchen has a generous sized island with pendant lighting, a new 5 burner gas cooktop, microwave, oven, and large walk-in pantry. The adjoining dining nook is perfect for entertainment. The cozy and comfortable Family room has a slate surrounded gas burning fireplace, ceiling fan and walks out to the rear covered patio. The main level Primary Suite has a trayed ceiling with custom lighting, hardwood flooring and an adjoining 5-piece luxurious bath complete with oval soaking tub and walk in shower. The Primary bedroom closet has custom-built in shelving and passes directly through into the laundry room. A main level study with built in cabinets for the ultimate organization completes the main level. Make your way to the finished basement where you will find two additional bedrooms, a second family room, and a theater room. No need to worry about doing yard work or shoveling snow during the winter months as the HOA takes care of it all. Welcome home to this immaculately kept home. You will love living here.
Listing Details
- Property Type
- Townhome
- Listing#
- 4588695
- Source
- PPAR (Pikes Peak Association)
- Last Updated
- 05-09-2024 10:35am
- Status
- Sold
Property Details
- Sold Price
- $585,000
- Location
- Colorado Springs, CO 80921
- SqFT
- 3486
- Year Built
- 2011
- Acres
- 0.0576
- Bedrooms
- 3
- Garage spaces
- 2
- Garage spaces count
- 2
Map
Property Level and Sizes
- SqFt Finished
- 3399
- SqFt Main
- 1755
- SqFt Basement
- 1731
- Lot Description
- Level
- Lot Size
- 2508.0000
- Base Floor Plan
- Ranch
- Basement Finished %
- 95
Financial Details
- Previous Year Tax
- 3052.00
- Year Tax
- 2022
Interior Details
- Appliances
- 220v in Kitchen, Dishwasher, Disposal, Gas in Kitchen, Microwave Oven, Oven
- Fireplaces
- Main Level
- Utilities
- Cable Available, Electricity Connected, Natural Gas Connected
Exterior Details
- Fence
- Community
- Wells
- 0
- Water
- Assoc/Distr
Room Details
- Baths Full
- 2
- Main Floor Bedroom
- M
- Laundry Availability
- Main
Garage & Parking
- Garage Type
- Attached
- Garage Spaces
- 2
- Garage Spaces
- 2
- Parking Features
- Garage Door Opener
Exterior Construction
- Structure
- Framed on Lot
- Siding
- Stucco
- Unit Description
- End Unit
- Roof
- Other
- Construction Materials
- Existing Home
Land Details
- Water Tap Paid (Y/N)
- No
Schools
- School District
- Academy-20
Walk Score®
Listing Media
- Virtual Tour
- Click here to watch tour
Contact Agent
executed in 0.319 sec.













