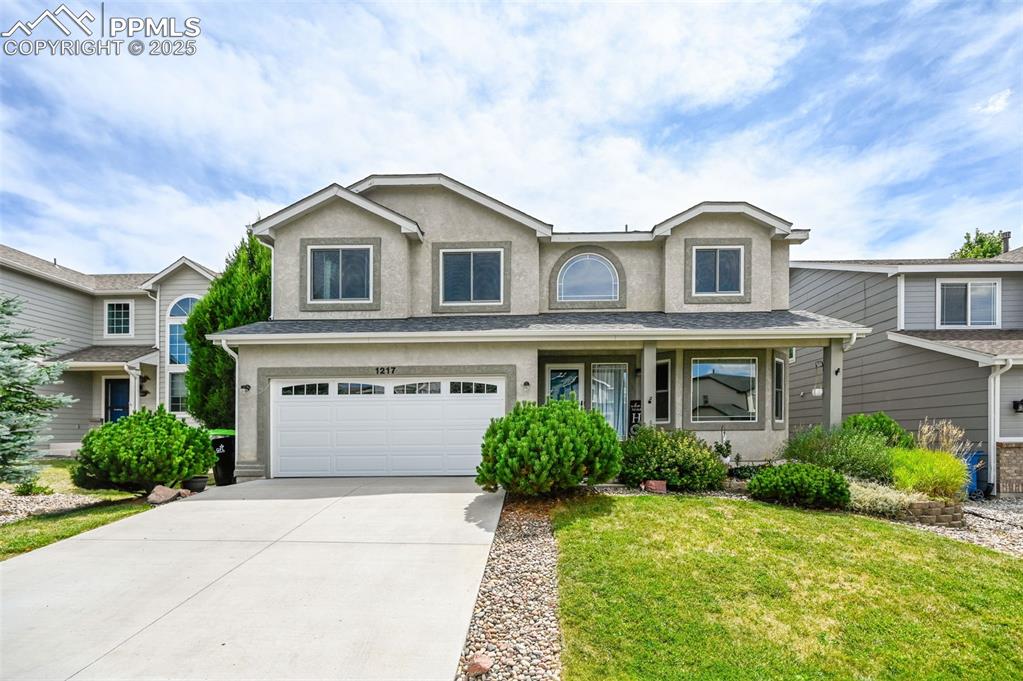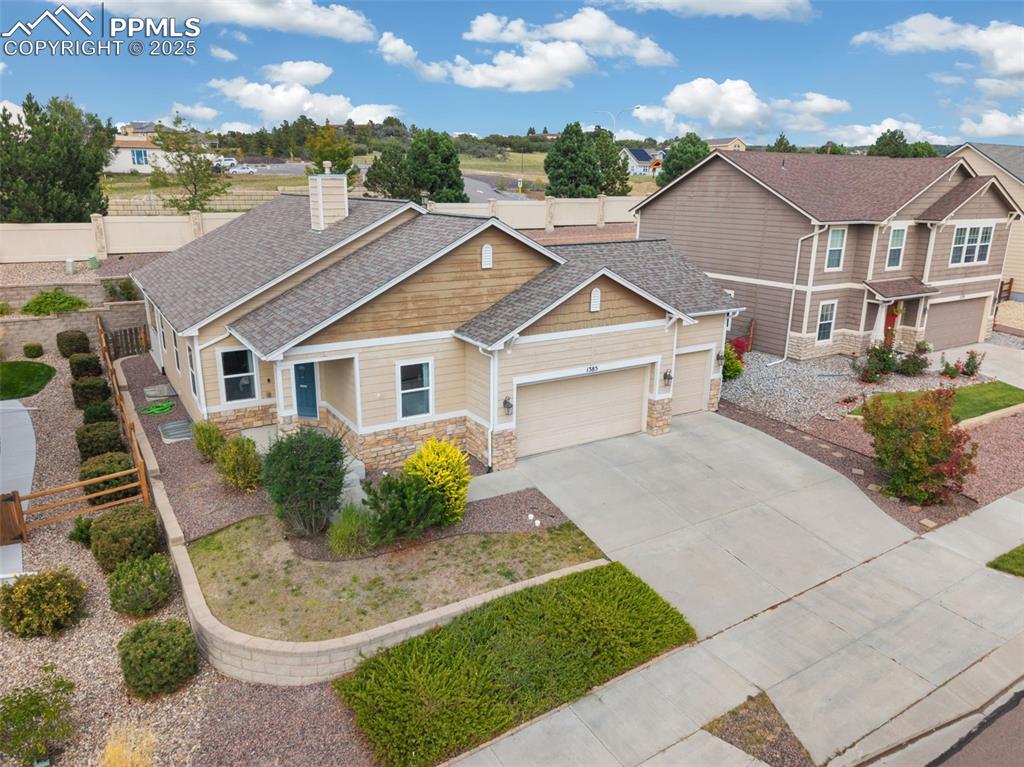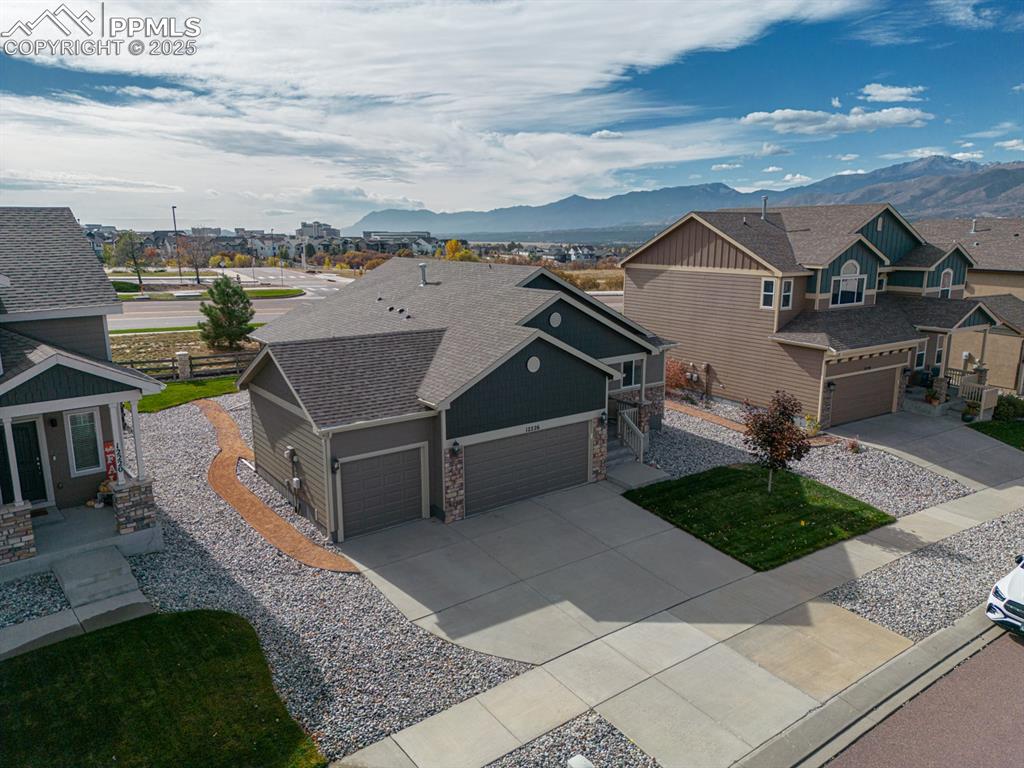14318 Peaceful Glen Grove
Colorado Springs, CO 80921 — El Paso County — Summer Glen Estates NeighborhoodResidential $470,000 Coming Soon Listing# 1843918
4 beds 3 baths 2676.00 sqft Lot size: 1906.00 sqft 0.04 acres 1999 build
Property Description
Welcome home to zero-maintenance living with this paired patio home with stunning mountain views in the gated community of Summer Glen Estates. Beautiful hardwood floors, grand vaulted ceilings, and abundant natural light greet you upon entry and unfold to a spacious open floor plan ideal for entertaining and functional living. Cozy up by the gas fireplace on cool Colorado evenings or step outside to the covered deck for your morning cup of coffee. Enjoy preparing a meal in the well-appointed kitchen featuring newer appliances, ample cabinetry with undermount lighting, and an inviting breakfast bar. Retreat to your main floor primary suite, complete with new carpet, a large walk-in closet, and an ensuite 5-piece bath. Descend to the finished lower level for family movie nights or watching the big game in the sizeable den with new carpet. The flooring extends into three generously sized secondary bedrooms. A full bath and ample storage space round out the lower level. Additional features of this turn-key residence include a main-level home office, main-level laundry, an attached 2-car garage, and oversized spaces throughout. Summer Glen Estates is ideally situated near shopping, dining, Northgate, AFA, and easy access to I-25. This property is ready for its next chapter; all it needs is you!
Listing Details
- Property Type
- Residential
- Listing#
- 1843918
- Source
- REcolorado (Denver)
- Last Updated
- 10-28-2025 11:36pm
- Status
- Coming Soon
- Off Market Date
- 11-30--0001 12:00am
Property Details
- Property Subtype
- Single Family Residence
- Sold Price
- $470,000
- Location
- Colorado Springs, CO 80921
- SqFT
- 2676.00
- Year Built
- 1999
- Acres
- 0.04
- Bedrooms
- 4
- Bathrooms
- 3
- Levels
- One
Map
Property Level and Sizes
- SqFt Lot
- 1906.00
- Lot Features
- Breakfast Bar, Ceiling Fan(s), Eat-in Kitchen, Five Piece Bath, High Ceilings, Open Floorplan, Pantry, Primary Suite, Smart Thermostat, Smoke Free, Tile Counters, Vaulted Ceiling(s), Walk-In Closet(s), Wired for Data
- Lot Size
- 0.04
- Basement
- Daylight, Finished, Full
- Common Walls
- End Unit, No One Above, No One Below, 1 Common Wall
Financial Details
- Previous Year Tax
- 2553.00
- Year Tax
- 2024
- Is this property managed by an HOA?
- Yes
- Primary HOA Name
- Row Cal Management
- Primary HOA Phone Number
- 719-471-1703
- Primary HOA Amenities
- Gated
- Primary HOA Fees Included
- Maintenance Grounds, Maintenance Structure, Snow Removal, Trash
- Primary HOA Fees
- 425.00
- Primary HOA Fees Frequency
- Monthly
Interior Details
- Interior Features
- Breakfast Bar, Ceiling Fan(s), Eat-in Kitchen, Five Piece Bath, High Ceilings, Open Floorplan, Pantry, Primary Suite, Smart Thermostat, Smoke Free, Tile Counters, Vaulted Ceiling(s), Walk-In Closet(s), Wired for Data
- Appliances
- Dishwasher, Disposal, Dryer, Microwave, Oven, Refrigerator, Washer, Water Softener
- Laundry Features
- In Unit
- Electric
- Central Air
- Flooring
- Carpet, Tile, Wood
- Cooling
- Central Air
- Heating
- Forced Air
- Fireplaces Features
- Gas, Living Room
- Utilities
- Cable Available, Electricity Connected, Natural Gas Connected, Phone Available
Exterior Details
- Lot View
- Mountain(s)
- Water
- Public
- Sewer
- Public Sewer
Garage & Parking
Exterior Construction
- Roof
- Spanish Tile
- Construction Materials
- Frame, Stucco
- Window Features
- Double Pane Windows, Window Coverings, Window Treatments
- Builder Source
- Public Records
Land Details
- PPA
- 0.00
- Road Frontage Type
- Public
- Road Responsibility
- Public Maintained Road
- Road Surface Type
- Paved
- Sewer Fee
- 0.00
Schools
- Elementary School
- Antelope Trails
- Middle School
- Discovery Canyon
- High School
- Discovery Canyon
Walk Score®
Listing Media
- Virtual Tour
- Click here to watch tour
Contact Agent
executed in 0.326 sec.













