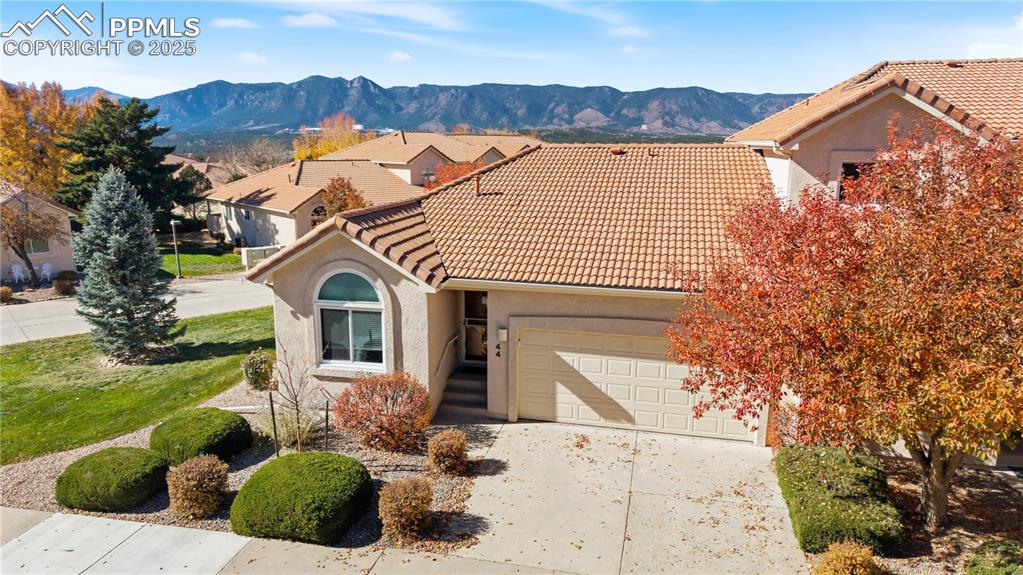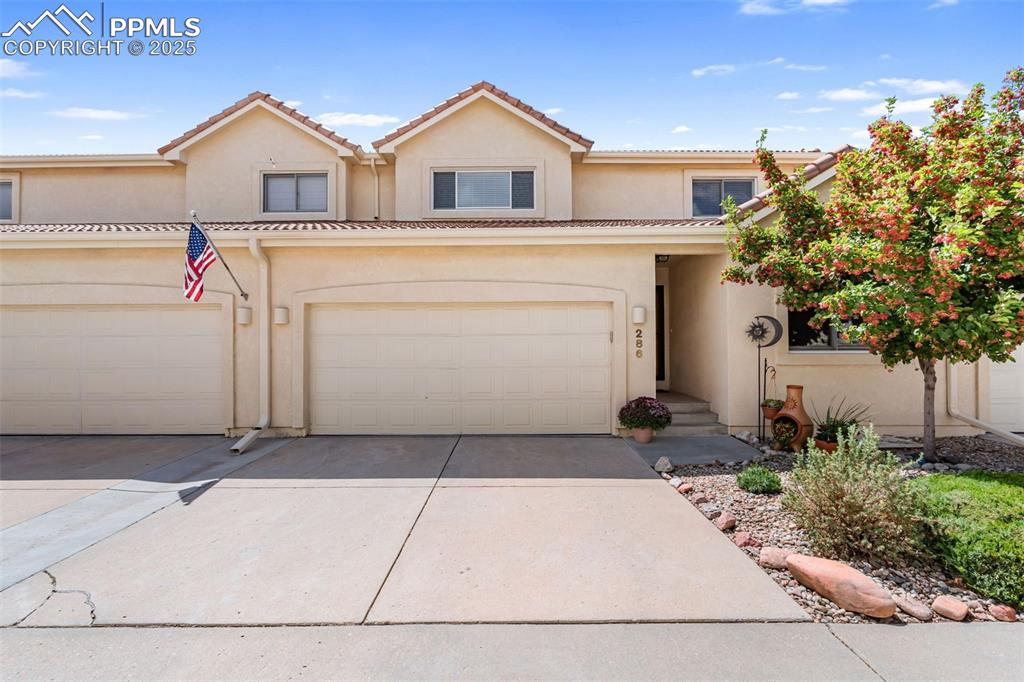14510 Club Villa Drive #C
Colorado Springs, CO 80921 — El Paso County — Club Villa Townhomes NeighborhoodTownhome $470,000 Sold Listing# 7446334
4 beds 3 baths 2365.00 sqft Lot size: 2365.00 sqft 0.05 acres 1974 build
Updated: 05-22-2024 10:49pm
Property Description
Nestled within the picturesque community of Gleneagle in Colorado Springs, this delightful townhome offers the perfect blend of comfort and convenience. Set in a small, townhome community, this residence invites you to experience the essence of Colorado living. The heart of the home is the spacious living area, ideal for both relaxation and entertaining. A cozy fireplace beckons on cooler evenings, while sliding glass doors lead to the patio with a view of the mountains. A multi-use room on the main level provides a variety of use, which opens up to the indoor front atrium. Upstairs, the serene master suite awaits, offering a peaceful retreat at the end of the day. This sanctuary boasts its own private deck, creating a perfect spot to unwind. Two additional bedrooms on this level provide flexibility as each room is thoughtfully designed with comfort and functionality in mind, and the additional full bathroom ensures convenience for all. Yet another deck is accessible from each of these bedrooms, each with its own sliding glass door. The garage boasts being oversized with plenty of storage and a finished floor for easy clean-up. Enjoy the tranquility of this peaceful community while being just moments away from the vibrant offerings of Colorado Springs. From hiking trails to shopping and dining, everything you need is within reach.
Listing Details
- Property Type
- Townhome
- Listing#
- 7446334
- Source
- REcolorado (Denver)
- Last Updated
- 05-22-2024 10:49pm
- Status
- Sold
- Status Conditions
- None Known
- Off Market Date
- 04-29-2024 12:00am
Property Details
- Property Subtype
- Townhouse
- Sold Price
- $470,000
- Original Price
- $470,000
- Location
- Colorado Springs, CO 80921
- SqFT
- 2365.00
- Year Built
- 1974
- Acres
- 0.05
- Bedrooms
- 4
- Bathrooms
- 3
- Levels
- Two
Map
Property Level and Sizes
- SqFt Lot
- 2365.00
- Lot Features
- Eat-in Kitchen, Walk-In Closet(s)
- Lot Size
- 0.05
- Foundation Details
- Slab
- Common Walls
- 2+ Common Walls
Financial Details
- Previous Year Tax
- 1705.00
- Year Tax
- 2022
- Is this property managed by an HOA?
- Yes
- Primary HOA Name
- Donala Club Villas HOA
- Primary HOA Phone Number
- 719-237-7121
- Primary HOA Fees Included
- Maintenance Grounds, Maintenance Structure, Snow Removal
- Primary HOA Fees
- 315.00
- Primary HOA Fees Frequency
- Monthly
Interior Details
- Interior Features
- Eat-in Kitchen, Walk-In Closet(s)
- Appliances
- Dishwasher, Double Oven, Dryer, Microwave, Range, Refrigerator, Washer, Wine Cooler
- Laundry Features
- In Unit
- Electric
- Central Air
- Flooring
- Laminate, Tile, Wood
- Cooling
- Central Air
- Heating
- Forced Air, Natural Gas
- Fireplaces Features
- Bedroom, Great Room
- Utilities
- Electricity Connected, Natural Gas Available
Exterior Details
- Features
- Balcony
- Water
- Public
- Sewer
- Public Sewer
Garage & Parking
- Parking Features
- Concrete
Exterior Construction
- Roof
- Other
- Construction Materials
- Frame, Stucco
- Exterior Features
- Balcony
- Security Features
- Smoke Detector(s)
- Builder Source
- Public Records
Land Details
- PPA
- 0.00
- Road Surface Type
- Paved
- Sewer Fee
- 0.00
Schools
- Elementary School
- Antelope Trails
- Middle School
- Discovery Canyon
- High School
- Discovery Canyon
Walk Score®
Listing Media
- Virtual Tour
- Click here to watch tour
Contact Agent
executed in 0.503 sec.













