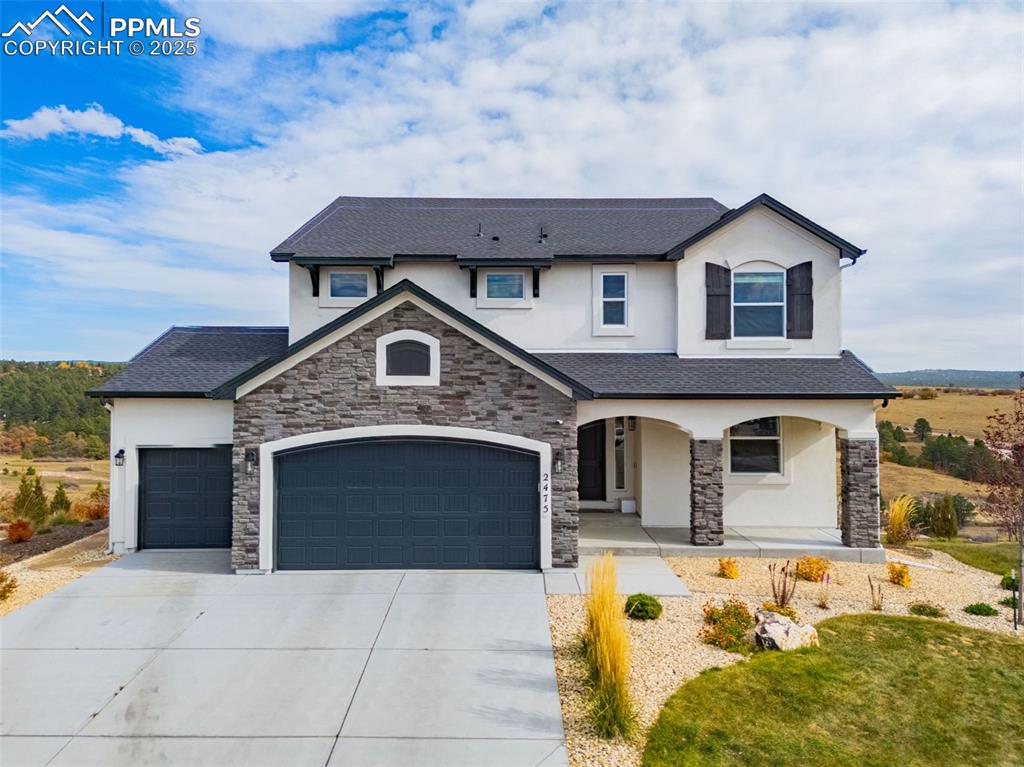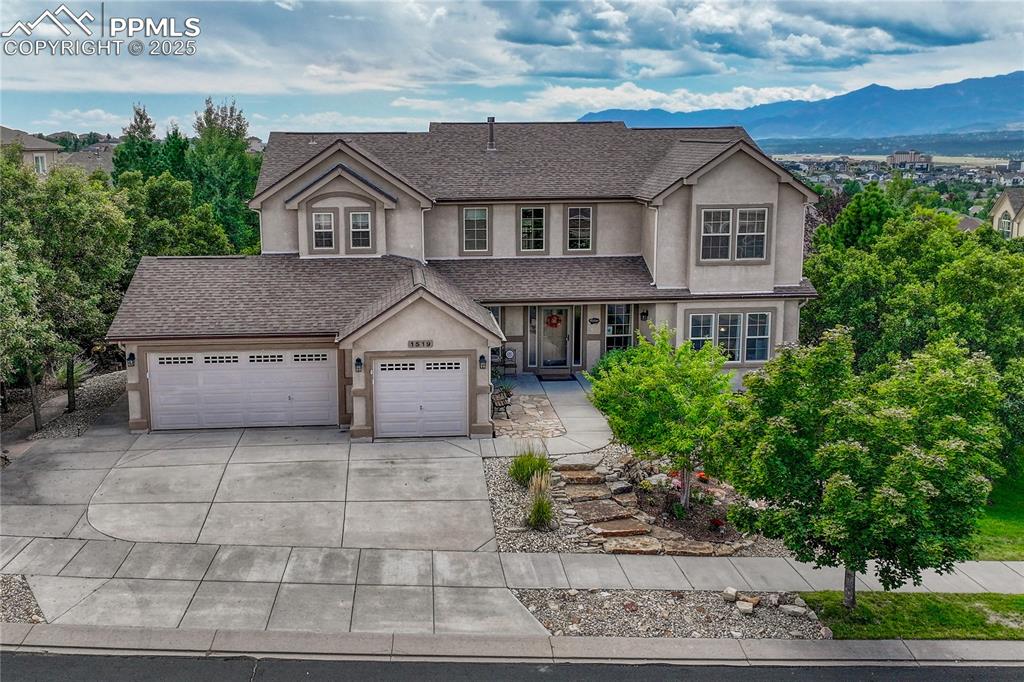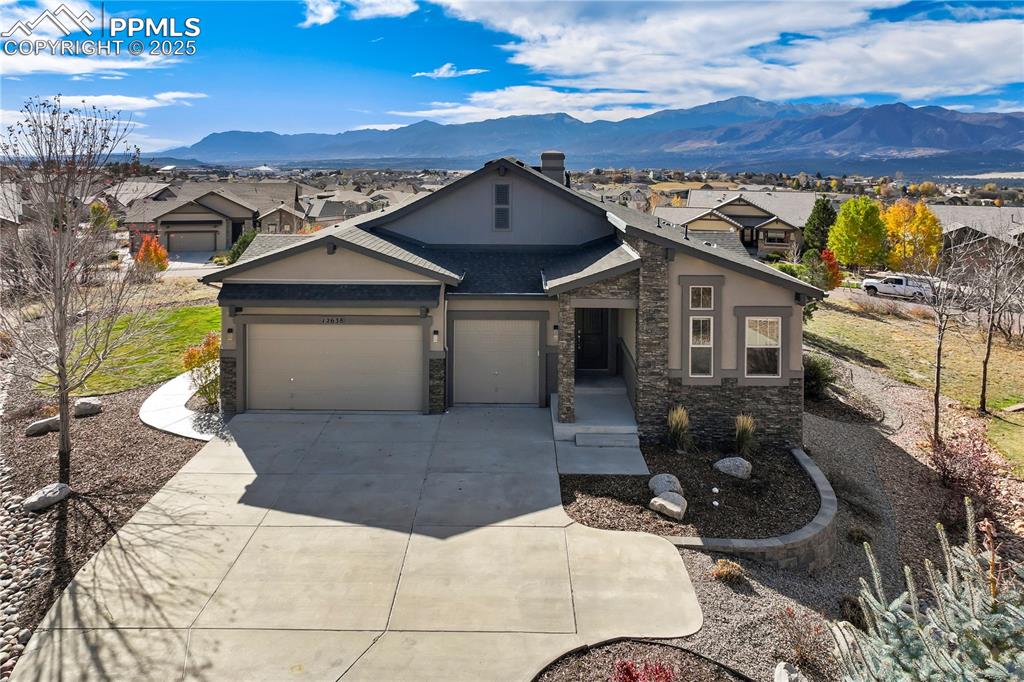15210 Churchill Place
Colorado Springs, CO 80921 — El Paso County — Donala NeighborhoodResidential $923,900 Sold Listing# 7061619
7 beds 5383.00 sqft Lot size: 19443.00 sqft 0.45 acres 1994 build
Updated: 06-03-2024 10:20pm
Property Description
Welcome to our stunning multi-generational living oasis with breathtaking mountain views. This spacious home features 7 bedrooms, 4 bathrooms, and a 3-car garage, offering ample space for every member of your family. As you step inside, you'll be captivated by the unique layout that must be seen to fully appreciate its endless possibilities. The MAIN LEVEL boasts a luxurious master suite with a stunning remodeled 5-piece bathroom and on the opposite side of the home, two additional bedrooms and a full bathroom. The kitchen is a chef's delight, featuring newer appliances, a convenient coffee bar, and a newly added pantry. Cozy up in the inviting family room where vaulted ceilings and a fireplace create a warm and welcoming atmosphere. The expansive laundry/mud room is conveniently located off the garage featuring a sink, ample shelving and a bench with hooks. Ascend to the UPPER LEVEL and discover two generously sized bedrooms as well as a full bathroom and a charming loft area that offers breathtaking views of the majestic mountains. Descend into the bright and spacious BASEMENT and discover a haven of relaxation and entertainment. Brazilian marble countertops add an elegant touch to the space, which includes 2 separate living areas for versatile usage, 2 bedrooms and 1 bath. Don't miss the two spacious storage areas. This home provides convenient and comfortable living for multiple generations under one roof, a large family, or community living. Recent upgrades include a brand-new roof and skylights, ensuring durability and natural light throughout the home. Outside, the backyard is a paradise waiting to be explored, complete with raspberry bushes, cherry trees, fragrant lavender, vibrant roses, lilacs, and space for a future chicken coop. Whether you're seeking a place for multi-generational living, or simply a serene retreat with stunning mountain views, this home offers it all. Come experience the beauty and possibilities for yourself – schedule a tour today!
Listing Details
- Property Type
- Residential
- Listing#
- 7061619
- Source
- REcolorado (Denver)
- Last Updated
- 06-03-2024 10:20pm
- Status
- Sold
- Off Market Date
- 04-22-2024 12:00am
Property Details
- Property Subtype
- Single Family Residence
- Sold Price
- $923,900
- Original Price
- $918,900
- Location
- Colorado Springs, CO 80921
- SqFT
- 5383.00
- Year Built
- 1994
- Acres
- 0.45
- Bedrooms
- 7
- Levels
- Two
Map
Property Level and Sizes
- SqFt Lot
- 19443.00
- Lot Features
- Built-in Features, Ceiling Fan(s), Pantry, Stone Counters, Vaulted Ceiling(s), Wet Bar
- Lot Size
- 0.45
- Basement
- Partial
- Common Walls
- No Common Walls
Financial Details
- Previous Year Tax
- 4917.00
- Year Tax
- 2023
- Is this property managed by an HOA?
- Yes
- Primary HOA Name
- Gleneagle North HOA
- Primary HOA Phone Number
- (719) 488-5883
- Primary HOA Fees Included
- Trash
- Primary HOA Fees
- 356.00
- Primary HOA Fees Frequency
- Annually
Interior Details
- Interior Features
- Built-in Features, Ceiling Fan(s), Pantry, Stone Counters, Vaulted Ceiling(s), Wet Bar
- Appliances
- Cooktop, Dishwasher, Disposal, Double Oven, Dryer, Refrigerator, Self Cleaning Oven, Washer
- Laundry Features
- In Unit
- Flooring
- Carpet
- Heating
- Forced Air, Natural Gas
- Fireplaces Features
- Family Room, Gas, Living Room
- Utilities
- Electricity Available, Natural Gas Available
Exterior Details
- Features
- Fire Pit, Private Yard
- Water
- Public
- Sewer
- Public Sewer
Garage & Parking
- Parking Features
- Concrete
Exterior Construction
- Roof
- Composition
- Construction Materials
- Frame, Stucco
- Exterior Features
- Fire Pit, Private Yard
- Builder Source
- Public Records
Land Details
- PPA
- 0.00
- Road Surface Type
- Paved
- Sewer Fee
- 0.00
Schools
- Elementary School
- Antelope Trails
- Middle School
- Discovery Canyon
- High School
- Discovery Canyon
Walk Score®
Listing Media
- Virtual Tour
- Click here to watch tour
Contact Agent
executed in 0.496 sec.













