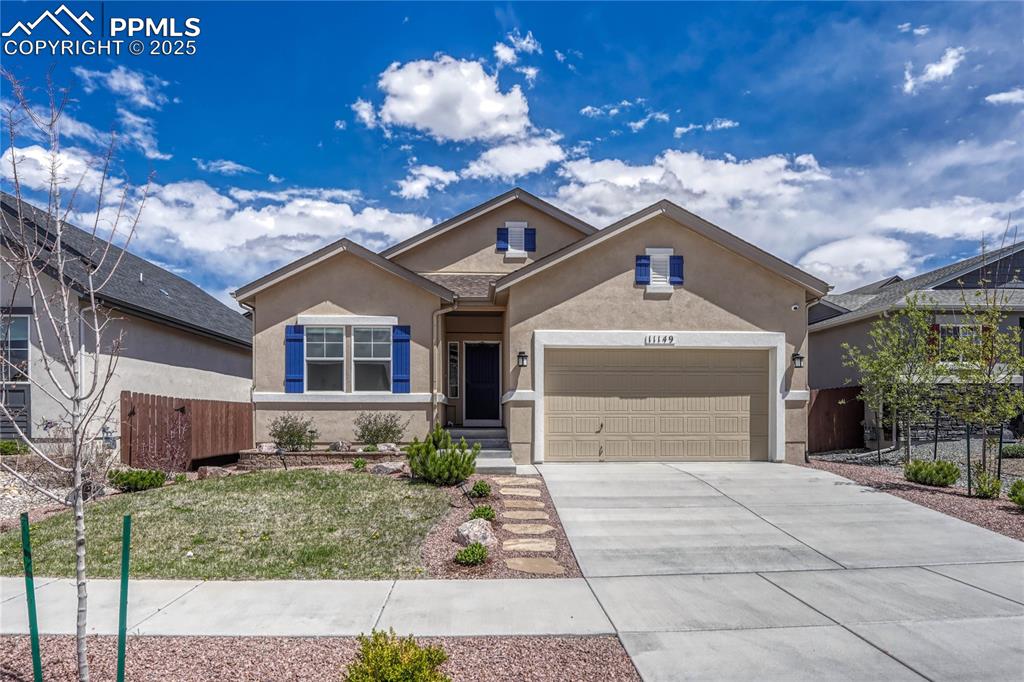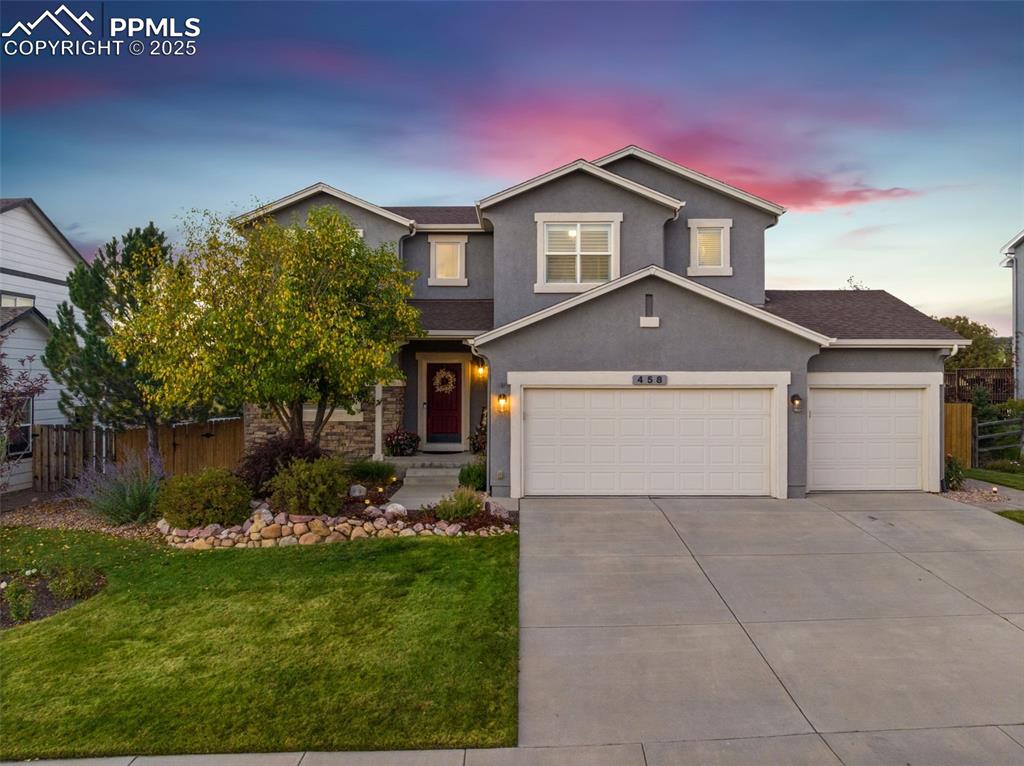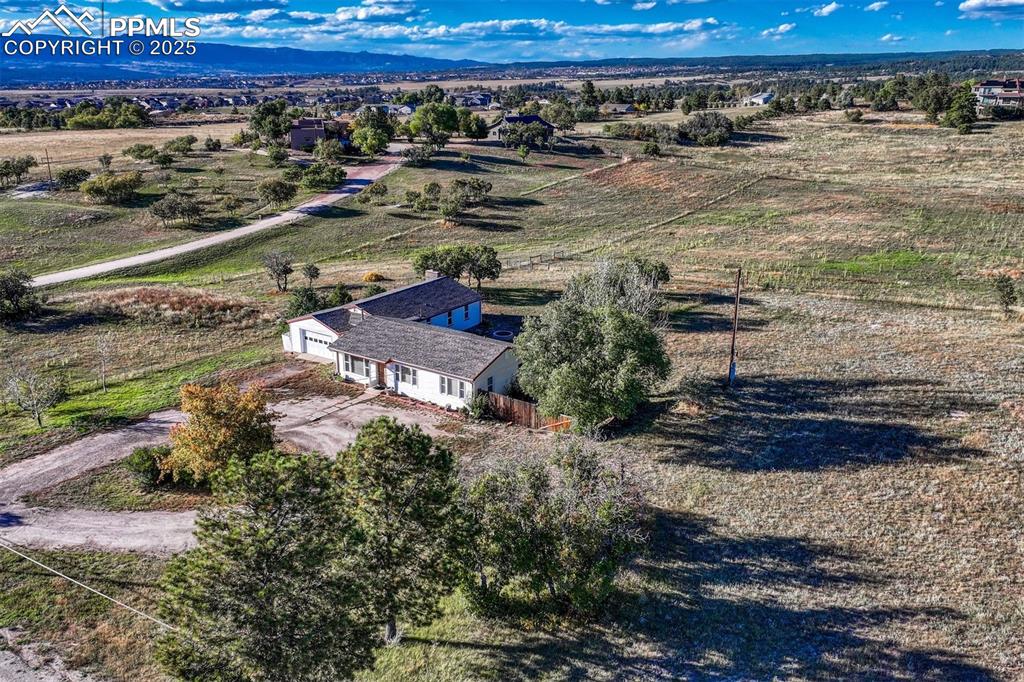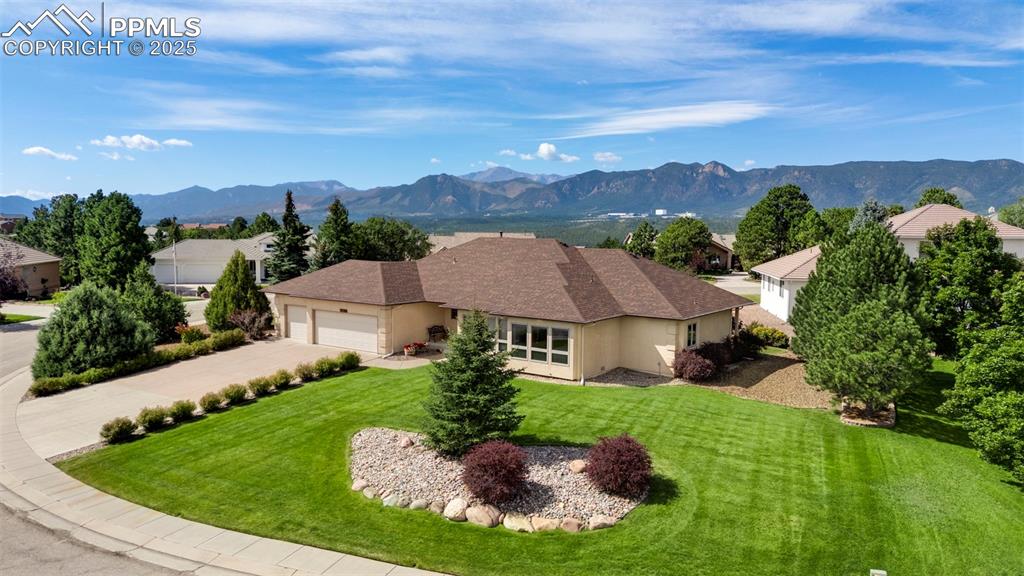2067 Volterra Way
Colorado Springs, CO 80921 — El Paso County — Flying Horse Torino NeighborhoodResidential $550,000 Sold Listing# 9942161
3 beds 1521 sqft 0.1033 acres 2017 build
Property Description
Exquisite ranch style home in the beautiful community of Torino at Flying Horse is move in ready for the Holidays! The floor plan offers luxury living with craftsman finishes, and an array of desirable features. With its open concept layout, spacious rooms, and stunning views, this property is perfect for entertaining and enjoying the Colorado lifestyle. The heart of this home is the upgraded kitchen, featuring quartz countertops, a stylish backsplash, stainless steel appliances and 42-inch cabinets provide for ample storage space. The oversized walk-in pantry offers additional convenience and organization which is a major plus. The kitchen flows seamlessly into the dining and great room, creating a perfect space for spending time with family and friends. The home features a wonderful gas fireplace which adds warmth and elegance to the living area. The secondary bedrooms are spacious in size and one with french doors and walk-in closet could serve as a flex space for an office, craft or workout room. The spacious primary suite is a true retreat with loads of natural light and a luxurious en-suite boasting dual vanity with quartz countertops, a massive walk-in shower and separate water closet. The outdoor spaces of this home are equally impressive, with a low-maintenance yard, back patio with gas line for grilling and covered front porch with spectacular views of Pikes Peak! Conveniently located a mile from The Club at Flying Horse, and within minutes of restaurants, shops, Topgolf, and entertainment at both Interquest and Northgate, this home offers a desirable lifestyle with easy access to amenities.
Listing Details
- Property Type
- Residential
- Listing#
- 9942161
- Source
- PPAR (Pikes Peak Association)
- Last Updated
- 12-12-2023 10:33am
- Status
- Sold
Property Details
- Sold Price
- $550,000
- Location
- Colorado Springs, CO 80921
- SqFT
- 1521
- Year Built
- 2017
- Acres
- 0.1033
- Bedrooms
- 3
- Garage spaces
- 2
- Garage spaces count
- 2
Map
Property Level and Sizes
- SqFt Finished
- 1521
- SqFt Main
- 1521
- Lot Description
- City View, Corner, Level, Mountain View, View of Pikes Peak
- Lot Size
- 4500.0000
- Base Floor Plan
- Ranch
Financial Details
- Previous Year Tax
- 2907.56
- Year Tax
- 2022
Interior Details
- Appliances
- 220v in Kitchen, Dishwasher, Disposal, Dryer, Gas in Kitchen, Microwave Oven, Range, Refrigerator, Self Cleaning Oven, Washer
- Fireplaces
- Gas, Main Level, One
- Utilities
- Cable Available, Electricity Connected, Natural Gas
Exterior Details
- Fence
- Rear
- Wells
- 0
- Water
- Municipal
Room Details
- Baths Full
- 1
- Main Floor Bedroom
- M
- Laundry Availability
- Electric Hook-up,Main
Garage & Parking
- Garage Type
- Attached
- Garage Spaces
- 2
- Garage Spaces
- 2
- Parking Features
- Even with Main Level
Exterior Construction
- Structure
- Frame
- Siding
- Masonite Type,Stucco
- Roof
- Composite Shingle
- Construction Materials
- Existing Home
- Builder Name
- Classic Homes
Land Details
- Water Tap Paid (Y/N)
- No
Schools
- School District
- Academy-20
Walk Score®
Listing Media
- Virtual Tour
- Click here to watch tour
Contact Agent
executed in 0.332 sec.













