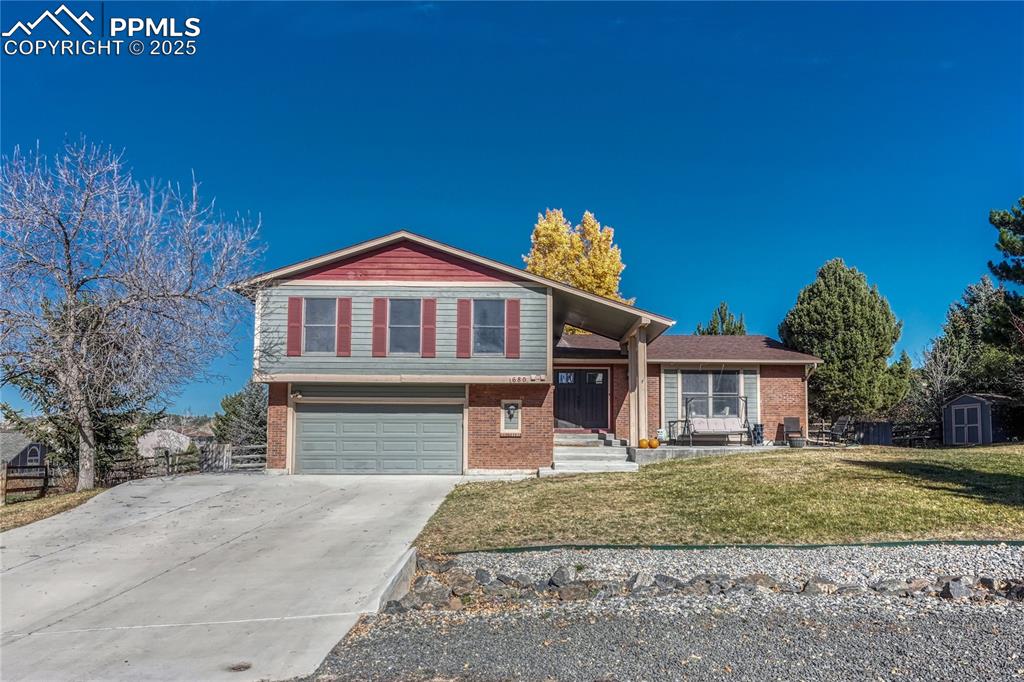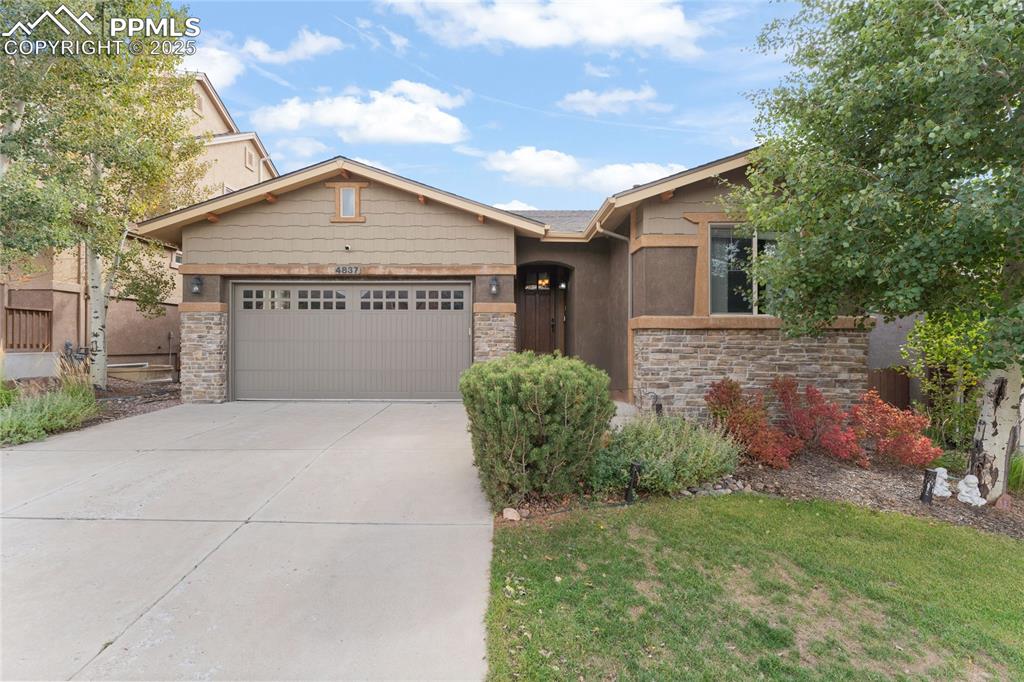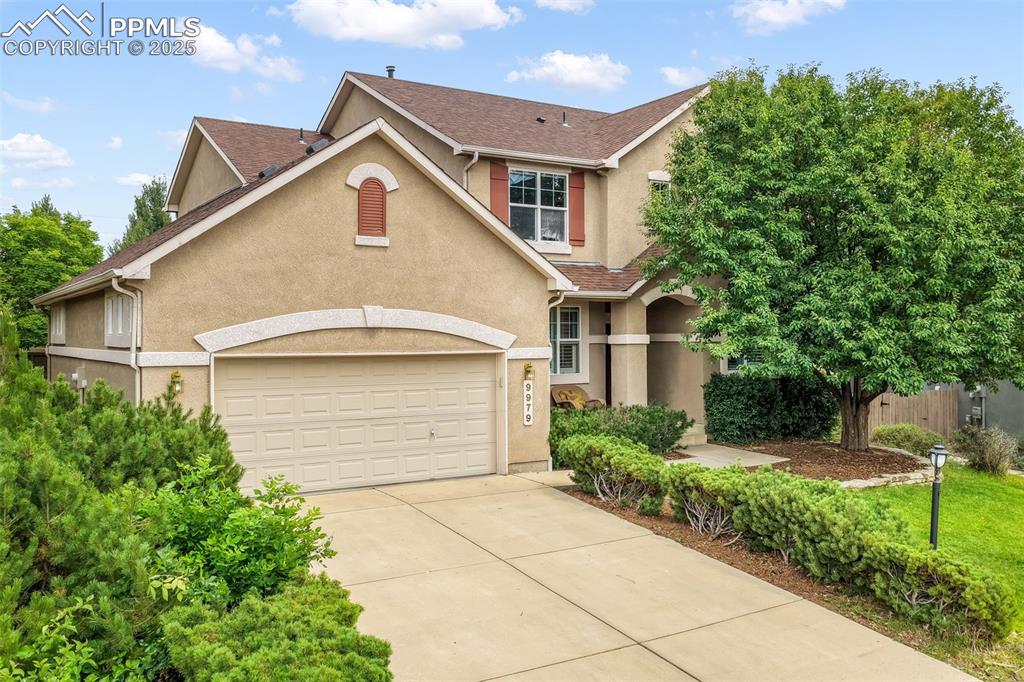2291 Merlot Drive
Colorado Springs, CO 80921 — El Paso County — Flying Horse NeighborhoodResidential $929,000 Sold Listing# 1119825
4 beds 3344 sqft 0.2922 acres 2022 build
Property Description
If you have been searching for a stunning Home on a corner lot featuring Mountain Views with all the upgrades … your search is over! This meticulously cared for Savannah model by Classic Homes is nestled at the top of a hill in the highly desired Flying Horse Community- built to impress with upgrades, including a 3 car extended garage!The elegant entry opens to a formal dining room surrounded by windows. The open concept of the main level showcases an airy Great Room boasting vaulted ceilings, luxury plank flooring, and a majestic floor-to-ceiling fireplace. The Gourmet Chef’s Kitchen with 2' nook extension has Extra Cabinets, Calacatta Quartz countertops, SS Appliances, and large island with farmhouse sink. The bee hive tile back splash and stainless hood provide a glamorous focal point. Step out onto the composite 26” covered deck with an additional 6’ setback to ensure unobstructed views of the Rocky Mountain Front Range! This luxury outdoor space is the ideal setting for entertaining.The extended main level Owner’s Retreat features vaulted ceilings and a private entrance to the covered deck. The en suite Master Bath epitomizes luxury living with designer tile, Frameless Rain Shower creating a spa-like experience, Bench Seat, Dual Vanities, and a Spacious Walk-In Closet. An additional Bedroom, full Bath, and Laundry complete this main level. The finished basement has 1 ft. taller ceilings and hosts rec room with wet bar, two additional bedrooms, and 1 full bath with frameless shower. The lower level has a walk-out with access to the back yard and stamped concrete overlooking the beautiful mountain views. Pre-wired for Hot Tub! BONUS: The 26’x19’ unfinished basement storage would make a great 2nd Master Suite!Flying Horse is a premier community- miles of trails, parks, The Club at Flying Horse with Tom Weiskopf Golf Course, pools, spa, fitness center, and more. D-20 schools. Ask your Real Estate Agent for the full list of upgrades in this Gorgeous Home!
Listing Details
- Property Type
- Residential
- Listing#
- 1119825
- Source
- PPAR (Pikes Peak Association)
- Last Updated
- 11-01-2024 05:32pm
- Status
- Sold
Property Details
- Sold Price
- $929,000
- Location
- Colorado Springs, CO 80921
- SqFT
- 3344
- Year Built
- 2022
- Acres
- 0.2922
- Bedrooms
- 4
- Garage spaces
- 3
- Garage spaces count
- 3
Map
Property Level and Sizes
- SqFt Finished
- 2912
- SqFt Main
- 1686
- SqFt Basement
- 1658
- Lot Description
- Corner, Mountain View, Sloping, View of Pikes Peak
- Lot Size
- 12730.0000
- Base Floor Plan
- Ranch
- Basement Finished %
- 74
Financial Details
- Previous Year Tax
- 3895.14
- Year Tax
- 2023
Interior Details
- Appliances
- Dishwasher, Disposal, Double Oven, Gas in Kitchen, Kitchen Vent Fan, Range, Refrigerator
- Fireplaces
- Gas, Main Level
- Utilities
- Cable Available, Electricity Connected, Natural Gas Connected
- Handicap
- Stairs to back entrance, Stairs to front entrance, Stairs to garage
Exterior Details
- Fence
- Community
- Wells
- 0
- Water
- Assoc/Distr
Room Details
- Baths Full
- 3
- Main Floor Bedroom
- M
- Laundry Availability
- Electric Hook-up,Main
Garage & Parking
- Garage Type
- Attached,Tandem
- Garage Spaces
- 3
- Garage Spaces
- 3
- Parking Features
- 220V, Garage Door Opener, See Prop Desc Remarks
Exterior Construction
- Structure
- Framed on Lot
- Siding
- Stucco
- Roof
- Composite Shingle
- Construction Materials
- Existing Home
- Builder Name
- Classic Homes
Land Details
- Water Tap Paid (Y/N)
- No
Schools
- School District
- Academy-20
Walk Score®
Listing Media
- Virtual Tour
- Click here to watch tour
Contact Agent
executed in 0.313 sec.













