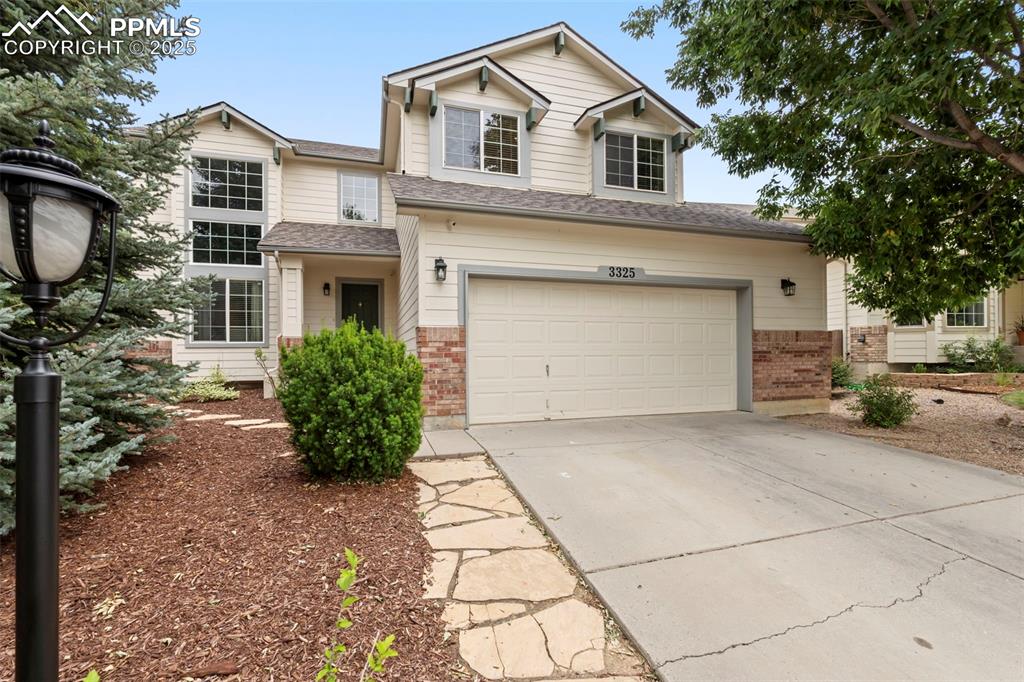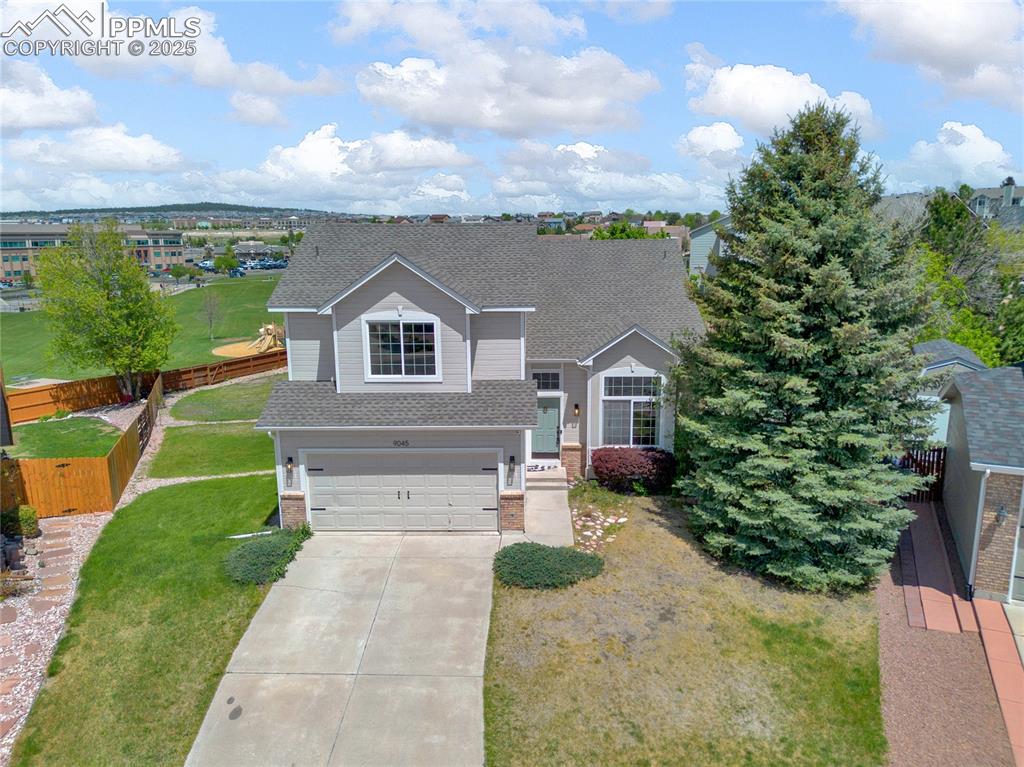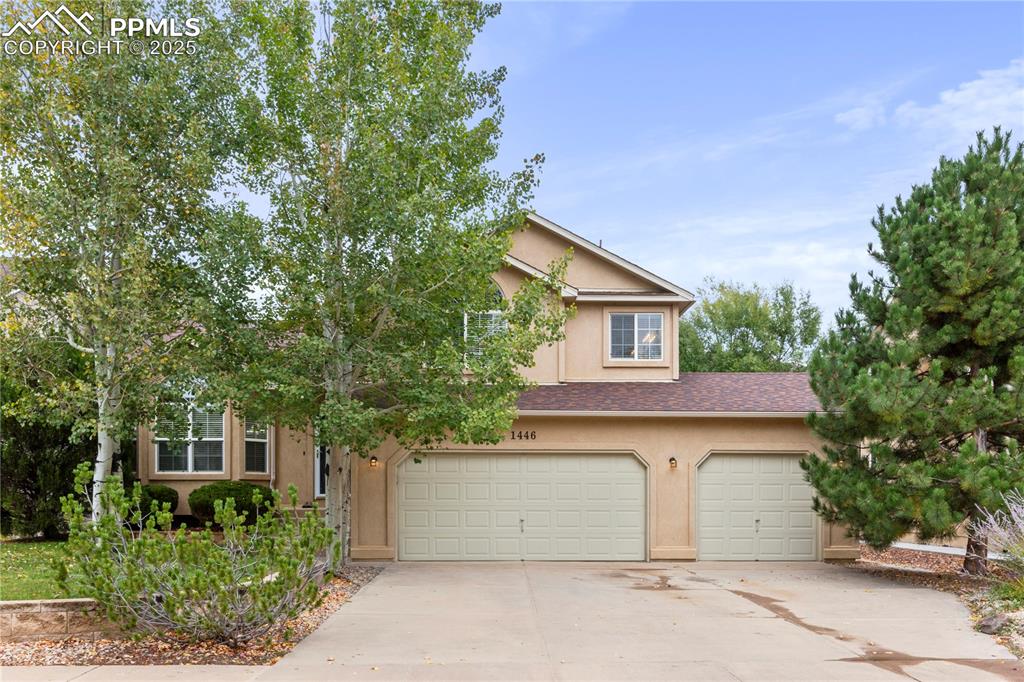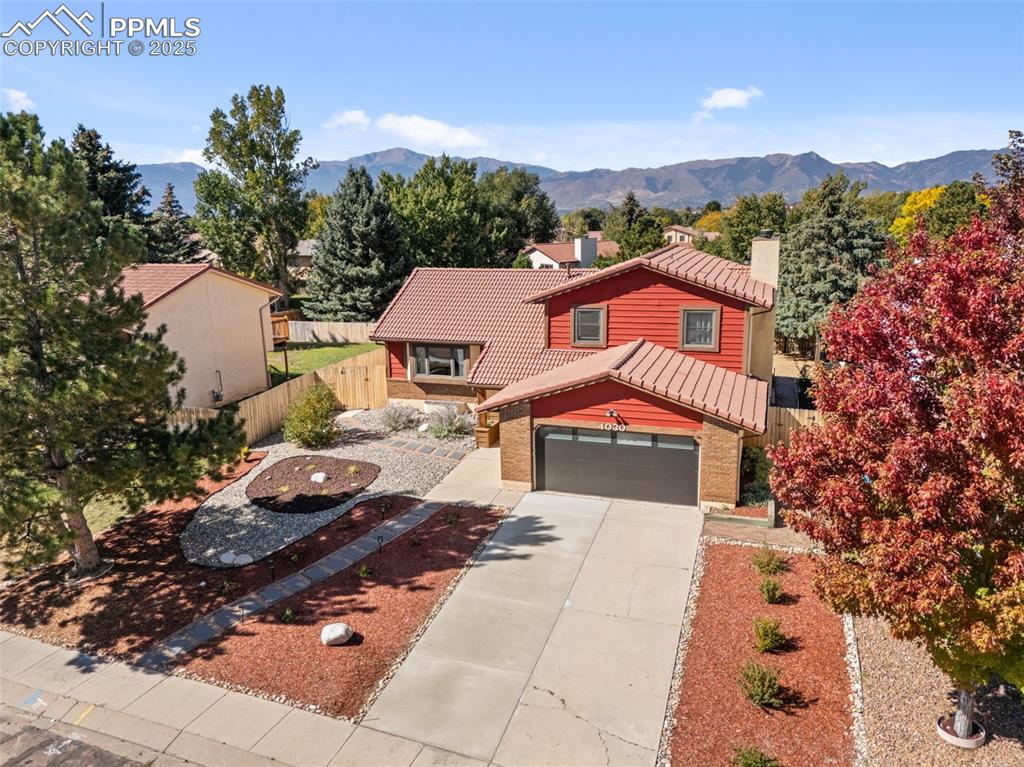2363 Shady Aspen Drive
Colorado Springs, CO 80921 — El Paso County — Wildwood At Northgate NeighborhoodResidential $433,000 Sold Listing# 6350094
3 beds 1972 sqft 0.0715 acres 2009 build
Property Description
This wonderful stucco home is tucked away in the outside edge of the Wildwood at Northgate community, which is so close to all the restaurants on Interquest Pkwy, all the entertainment on Northgate Blvd, all the commutes on Hwy 25 and Powers Blvd, and even some nearby trails and open spaces. You'll love the location almost as much as the floorplan. This is one of the larger homes in this neighborhood, and if you were looking for a 4th bedroom to use as a home office, home school, family room, or guest area, we've got you covered with a nice second floor loft. The extra square footage is quickly noticeable when you come home to a room large enough to enjoy both your living room furniture around the gas-log fireplace as well as a play/work space. The dining room and kitchen are also well-sized upgrades from apartment or townhome living, and even include a full pantry and outdoor patio. The master suite enjoys a walk-in closet and private 5-piece bathroom, as well as a sitting area with a few peeks of the peaks from the West-facing windows. To top it off, the HOA takes care of the yardwork, so you get carefree living without having to share a wall with a neighbor like townhomes or condos. Take a look at the 3-D tour and floorplans, then come tour the home today.
Listing Details
- Property Type
- Residential
- Listing#
- 6350094
- Source
- PPAR (Pikes Peak Association)
- Last Updated
- 06-04-2024 12:50am
- Status
- Sold
Property Details
- Sold Price
- $433,000
- Location
- Colorado Springs, CO 80921
- SqFT
- 1972
- Year Built
- 2009
- Acres
- 0.0715
- Bedrooms
- 3
- Garage spaces
- 2
- Garage spaces count
- 2
Map
Property Level and Sizes
- SqFt Finished
- 1972
- SqFt Upper
- 1176
- SqFt Main
- 796
- Lot Description
- View of Pikes Peak
- Lot Size
- 3115.0000
- Base Floor Plan
- 2 Story
Financial Details
- Previous Year Tax
- 1441.79
- Year Tax
- 2022
Interior Details
- Appliances
- 220v in Kitchen, Dishwasher, Disposal, Kitchen Vent Fan, Microwave Oven, Oven, Range, Refrigerator
- Fireplaces
- Gas, Main Level, One
- Utilities
- Electricity Connected, Natural Gas Connected
Exterior Details
- Fence
- None
- Wells
- 0
- Water
- Municipal
Room Details
- Baths Full
- 2
- Main Floor Bedroom
- 0
- Laundry Availability
- Electric Hook-up,Upper
Garage & Parking
- Garage Type
- Attached
- Garage Spaces
- 2
- Garage Spaces
- 2
- Parking Features
- Even with Main Level, Garage Door Opener
Exterior Construction
- Structure
- Frame
- Siding
- Stucco
- Roof
- Composite Shingle
- Construction Materials
- Existing Home
- Builder Name
- Challenger Home
Land Details
- Water Tap Paid (Y/N)
- No
Schools
- School District
- Academy-20
Walk Score®
Listing Media
- Virtual Tour
- Click here to watch tour
Contact Agent
executed in 0.318 sec.













