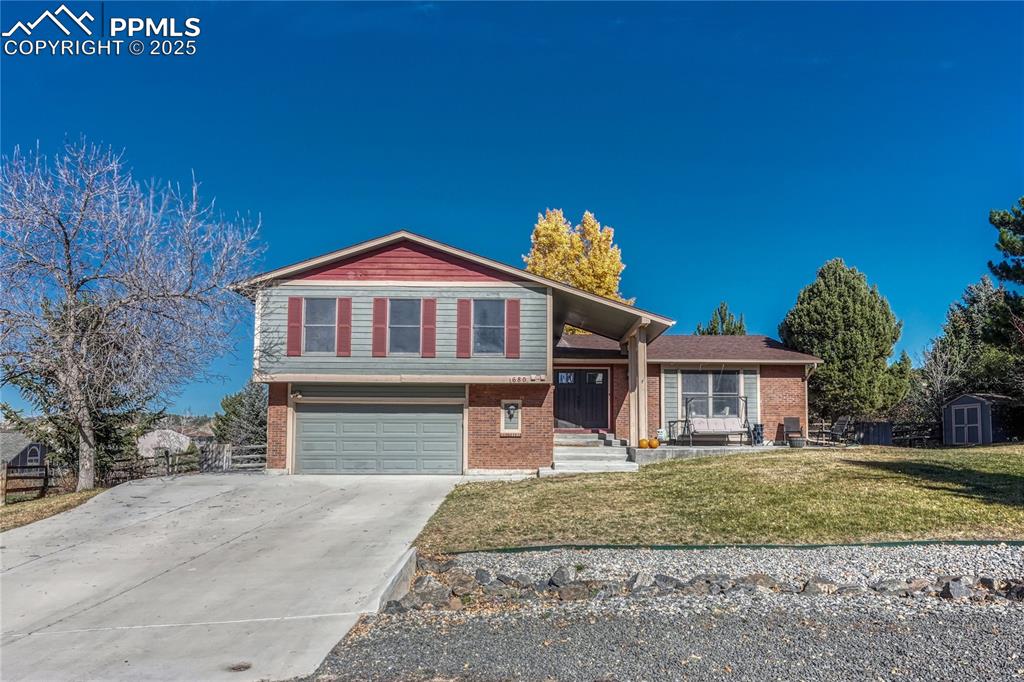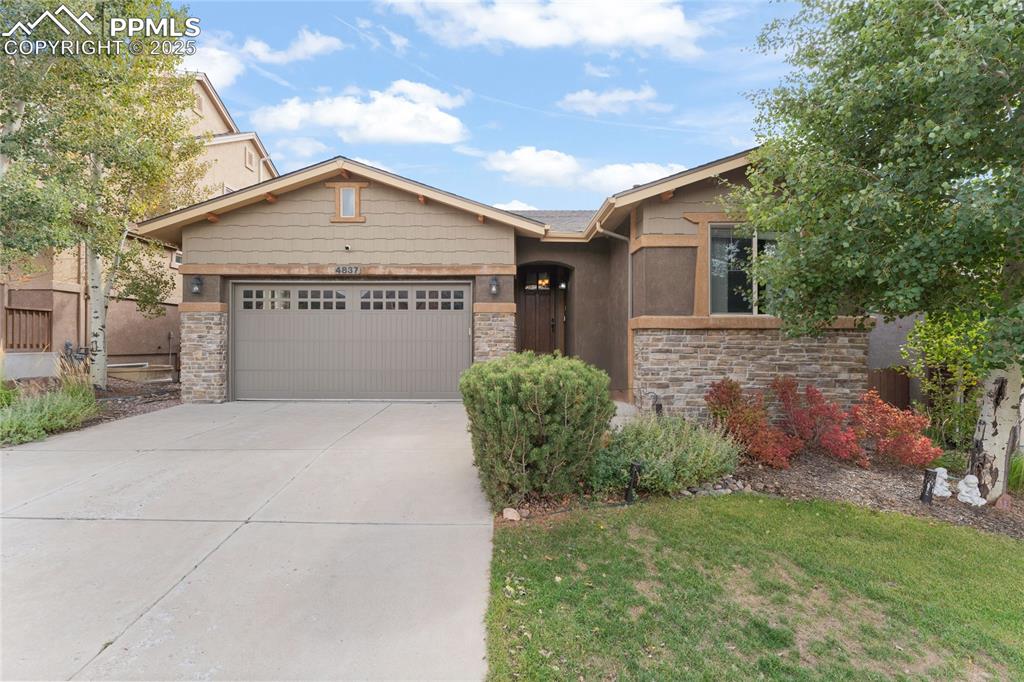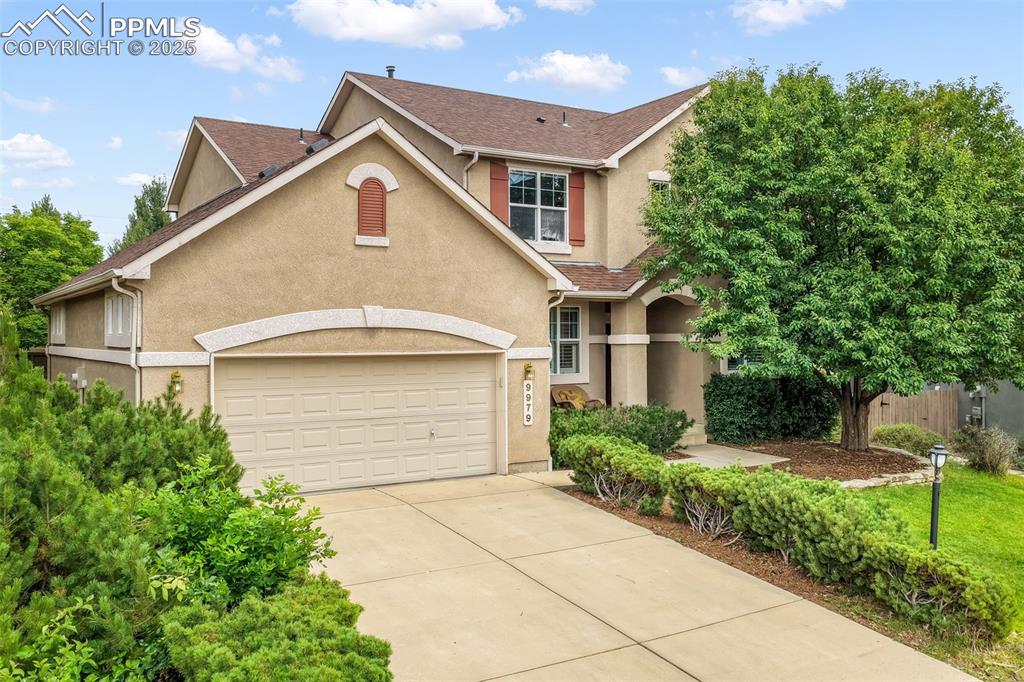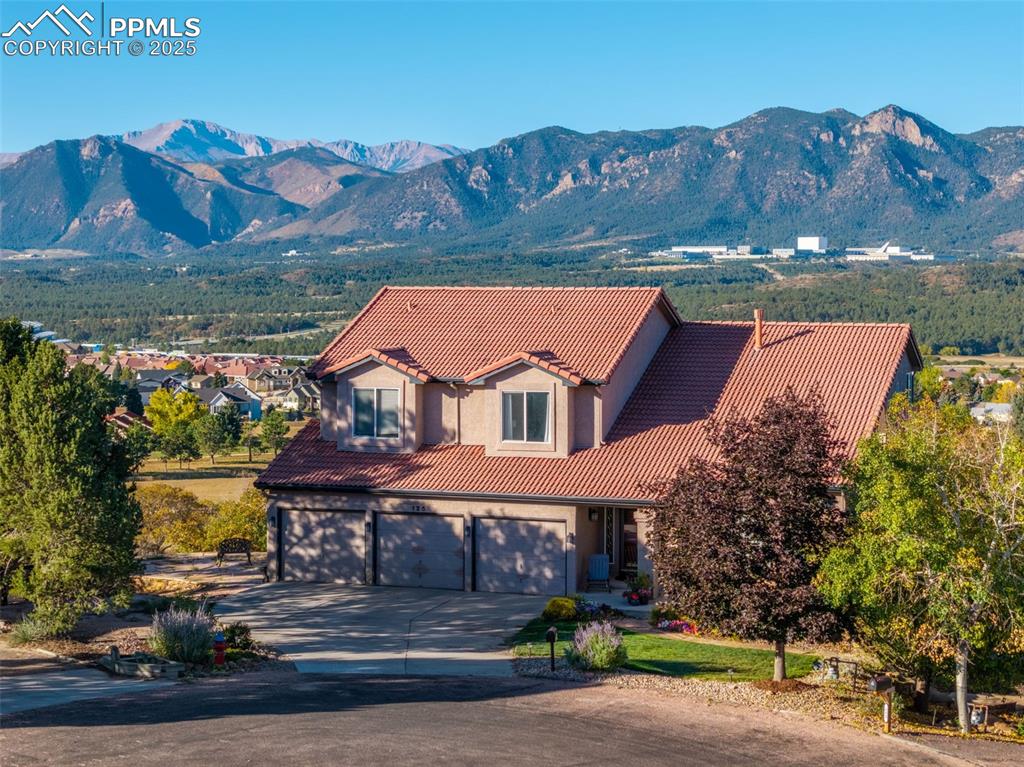2448 Delicato Court
Colorado Springs, CO 80921 — El Paso County — Flying Horse NeighborhoodResidential $763,000 Sold Listing# 9963028
5 beds 3748 sqft 0.1740 acres 2013 build
Property Description
Welcome to this luxurious home nestled in the prestigious Flying Horse community. Boasting a captivating layout, this residence offers a seamless blend of sophistication and comfort. The heart of the home is the gourmet kitchen, featuring a butler's pantry, granite countertops, stainless appliances, and abundant cabinet space. Adjacent to the kitchen, the open concept living room is adorned with large windows, allowing natural light to flood the space, while a cozy fireplace adds warmth and charm. Step outside to discover your own oasis, complete with a built-in barbecue, fire pit and spa. The spacious master suite offers a lavish walk-in closet equipped with custom cabinets, a soaking tub and dual vanities. The fully finished basement will entertain the kids for hours, featuring a rock wall and climbing bars. The home offers terrific versatility with a multi-functional bedroom/office/gym downstairs - perfect for maintaining work-life balance. Positioned on a quiet cul-de-sac and walking distance to two community parks, this home is an absolute must see!
Listing Details
- Property Type
- Residential
- Listing#
- 9963028
- Source
- PPAR (Pikes Peak Association)
- Last Updated
- 07-12-2024 02:31pm
- Status
- Sold
Property Details
- Sold Price
- $763,000
- Location
- Colorado Springs, CO 80921
- SqFT
- 3748
- Year Built
- 2013
- Acres
- 0.1740
- Bedrooms
- 5
- Garage spaces
- 3
- Garage spaces count
- 3
Map
Property Level and Sizes
- SqFt Finished
- 3560
- SqFt Main
- 1874
- SqFt Basement
- 1874
- Lot Description
- Cul-de-sac
- Lot Size
- 0.1740
- Base Floor Plan
- Ranch
- Basement Finished %
- 90
Financial Details
- Previous Year Tax
- 4717.68
- Year Tax
- 2023
Interior Details
- Appliances
- Dishwasher, Disposal, Dryer, Gas Grill, Kitchen Vent Fan, Microwave Oven, Oven, Range, Refrigerator, Washer
- Fireplaces
- Gas, Main Level
- Utilities
- Electricity Connected, Natural Gas Connected
Exterior Details
- Fence
- All
- Wells
- 0
- Water
- Municipal
Room Details
- Baths Full
- 3
- Main Floor Bedroom
- M
- Laundry Availability
- Electric Hook-up,Main
Garage & Parking
- Garage Type
- Attached
- Garage Spaces
- 3
- Garage Spaces
- 3
Exterior Construction
- Structure
- Frame
- Siding
- Stucco
- Roof
- Composite Shingle
- Construction Materials
- Existing Home
Land Details
- Water Tap Paid (Y/N)
- No
Schools
- School District
- Academy-20
Walk Score®
Listing Media
- Virtual Tour
- Click here to watch tour
Contact Agent
executed in 0.318 sec.













