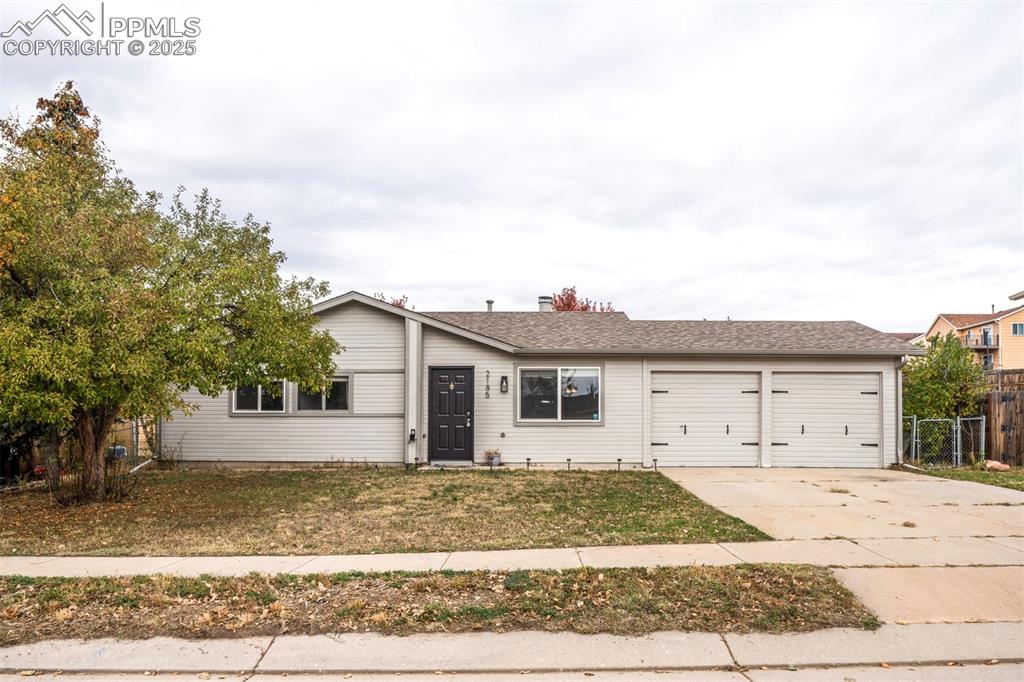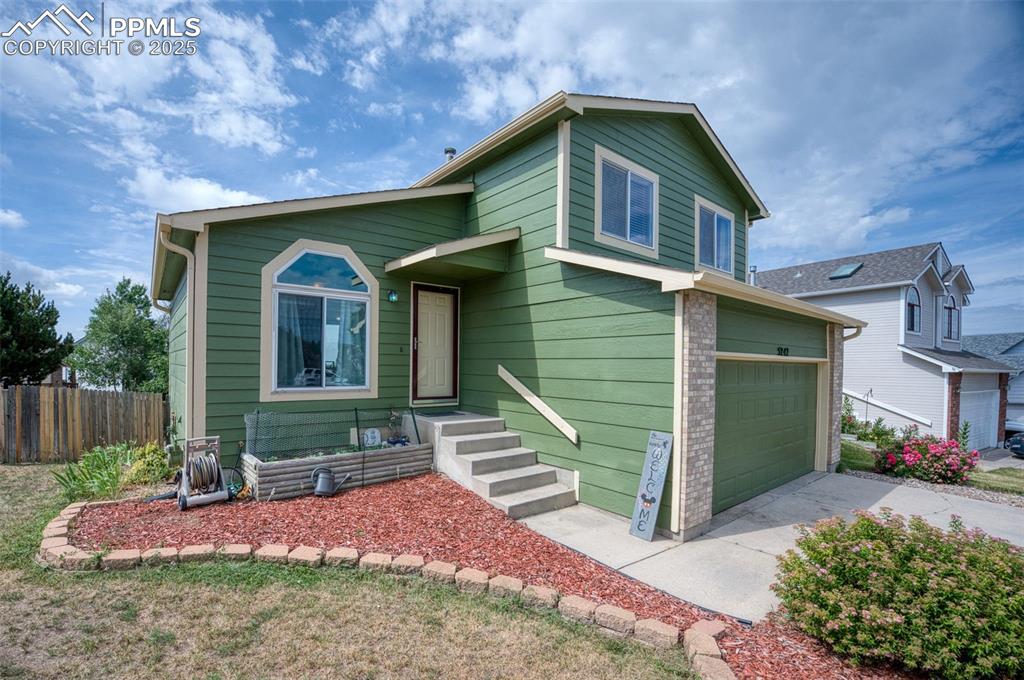2556 Hannah Ridge Drive
Colorado Springs, CO 80922 — El Paso County — Hannah Ridge At Feathergrass NeighborhoodResidential $440,000 Active Listing# 1550494
4 beds 3 baths 2762.00 sqft Lot size: 5250.00 sqft 0.12 acres 2017 build
Property Description
Fantastic opportunity for a rate buy down!! Seller is offering a $5,000.00 rate buy down and closing cost concession with an acceptable offer! Open floor plan concept with easy access off the living room to the amazing fenced in backyard. Main floor primary suite and private primary bathroom. Additional main floor bedroom with an additional full bathroom on the main floor. Main floor laundry room allows for main floor living. Lower level has 2 additional bedrooms, full bathroom, recreation/family room with plenty of space for a game room and workout area. Lower level has stained concrete floors. Home is located within very easy access to Powers Blvd, I-25 Hwy 83 and Hwy 24. Location Location Location!
Listing Details
- Property Type
- Residential
- Listing#
- 1550494
- Source
- REcolorado (Denver)
- Last Updated
- 10-19-2025 03:22pm
- Status
- Active
- Off Market Date
- 11-30--0001 12:00am
Property Details
- Property Subtype
- Single Family Residence
- Sold Price
- $440,000
- Original Price
- $520,000
- Location
- Colorado Springs, CO 80922
- SqFT
- 2762.00
- Year Built
- 2017
- Acres
- 0.12
- Bedrooms
- 4
- Bathrooms
- 3
- Levels
- One
Map
Property Level and Sizes
- SqFt Lot
- 5250.00
- Lot Features
- Five Piece Bath, High Speed Internet, Laminate Counters, Open Floorplan, Pantry, Primary Suite, Smoke Free, Walk-In Closet(s)
- Lot Size
- 0.12
- Foundation Details
- Slab
- Basement
- Finished, Full
Financial Details
- Previous Year Tax
- 3434.00
- Year Tax
- 2024
- Is this property managed by an HOA?
- Yes
- Primary HOA Name
- Z&R Management
- Primary HOA Phone Number
- 719-594-0506
- Primary HOA Fees
- 49.00
- Primary HOA Fees Frequency
- Monthly
Interior Details
- Interior Features
- Five Piece Bath, High Speed Internet, Laminate Counters, Open Floorplan, Pantry, Primary Suite, Smoke Free, Walk-In Closet(s)
- Appliances
- Dishwasher, Disposal, Range, Refrigerator
- Electric
- Central Air
- Flooring
- Carpet, Tile, Wood
- Cooling
- Central Air
- Heating
- Forced Air
- Utilities
- Cable Available, Electricity Connected, Internet Access (Wired), Natural Gas Connected
Exterior Details
- Water
- Public
- Sewer
- Public Sewer
Garage & Parking
- Parking Features
- Concrete
Exterior Construction
- Roof
- Composition
- Construction Materials
- Frame, Stucco
- Window Features
- Double Pane Windows
- Security Features
- Carbon Monoxide Detector(s), Smart Cameras
- Builder Name
- Classic Homes
- Builder Source
- Public Records
Land Details
- PPA
- 0.00
- Road Frontage Type
- Public
- Road Responsibility
- Public Maintained Road
- Road Surface Type
- Paved
- Sewer Fee
- 0.00
Schools
- Elementary School
- Evans
- Middle School
- Horizon
- High School
- Sand Creek
Walk Score®
Contact Agent
executed in 0.309 sec.













