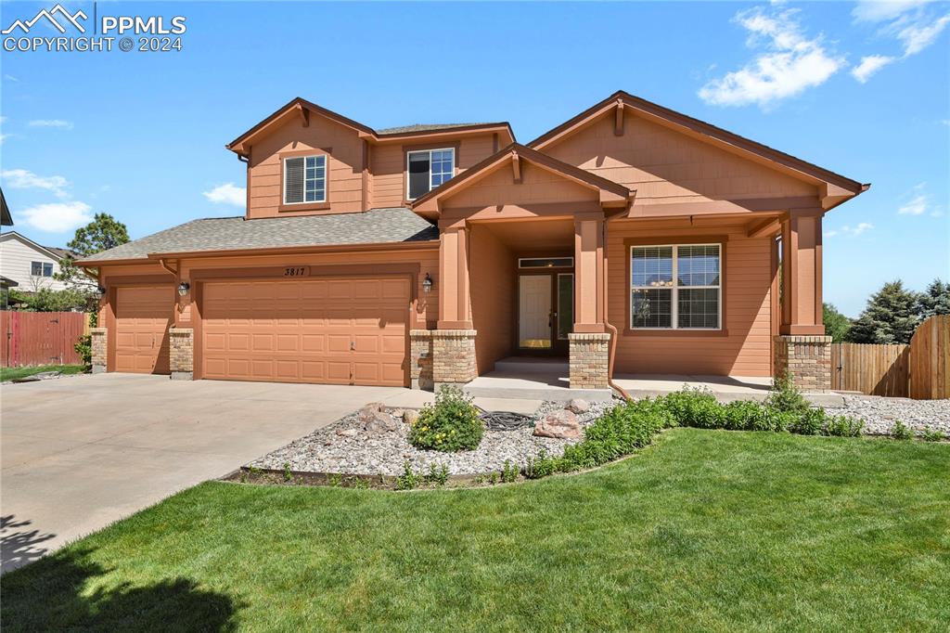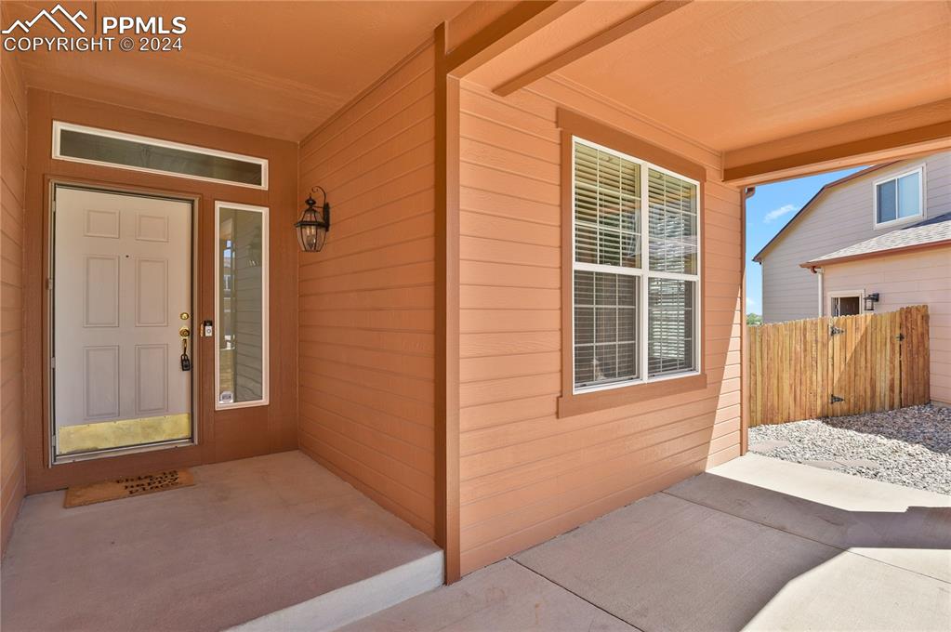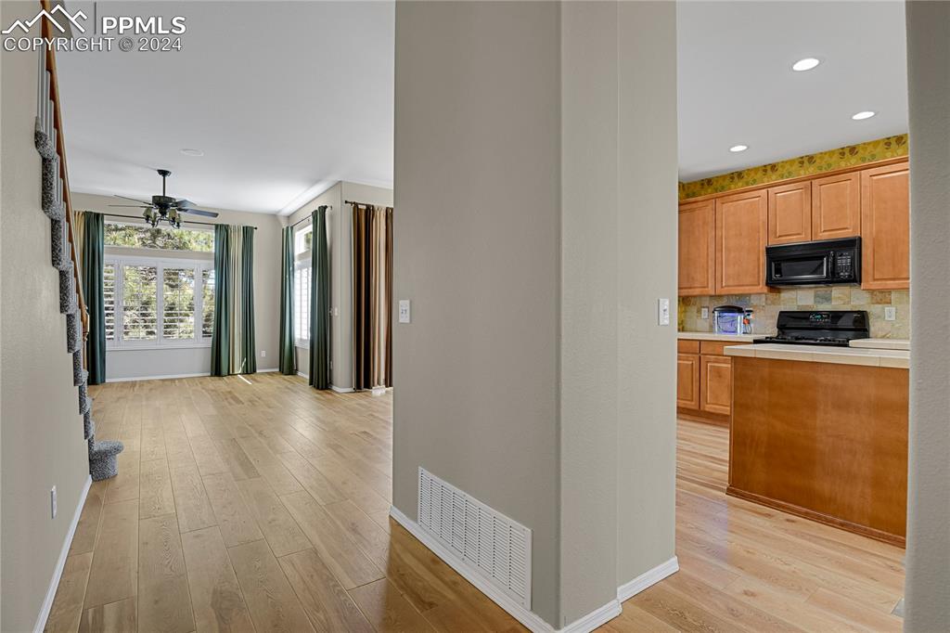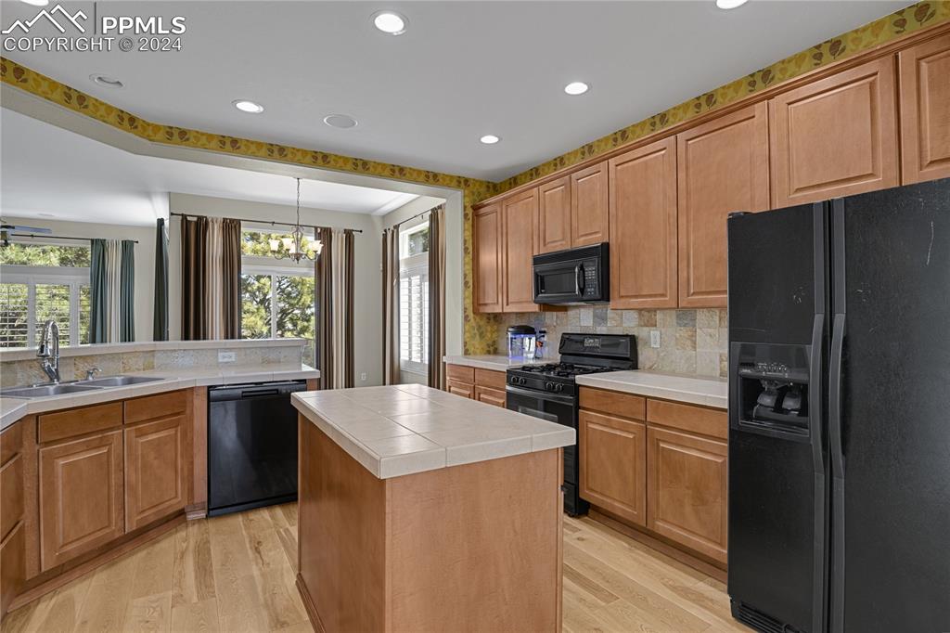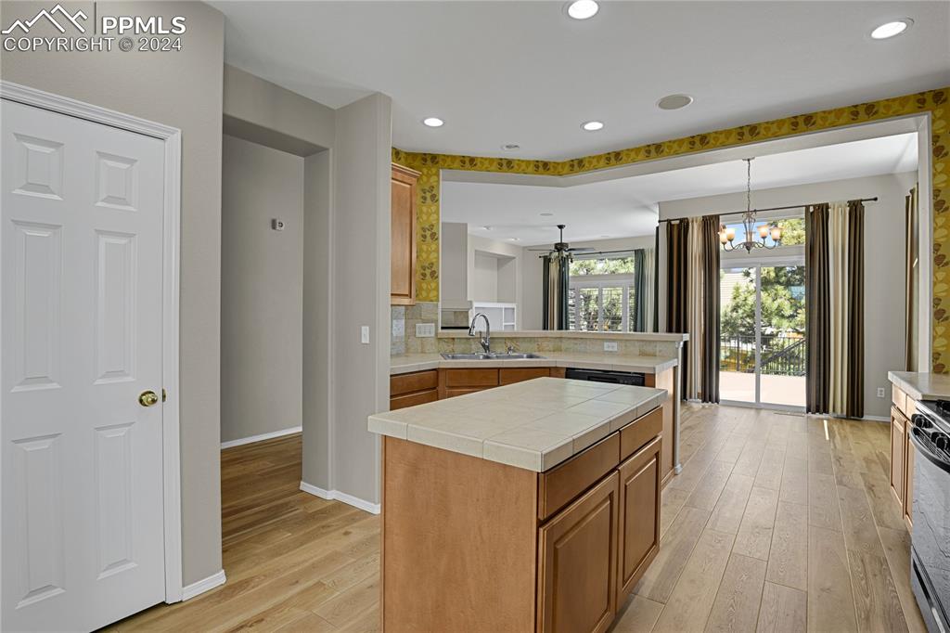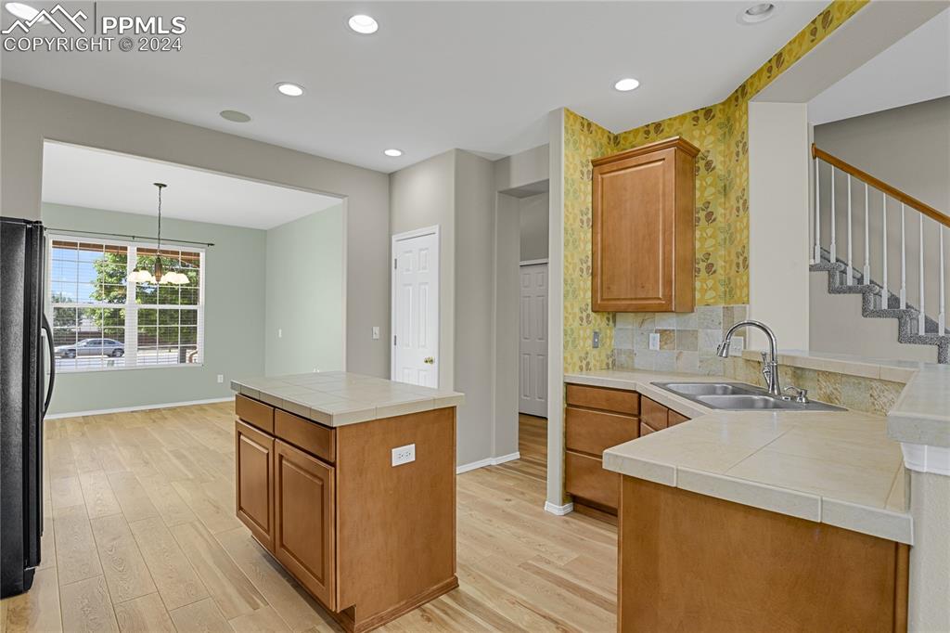3817 Tee Shot Drive
Colorado Springs, CO 80922 — El Paso County — The Knolls At Springs Ranch NeighborhoodResidential $585,000 Sold Listing# 7908361
5 beds 3623 sqft 0.2554 acres 2000 build
Property Description
Stunning, two-story home with 3 car garage. Located at the end of a cul-de-sac on a large lot with mountain views! Open floor plan and numerous windows allow for an abundance of natural light. The mail level features upgraded, wide plank flooring and freshly painted. Gourmet kitchen has 42 cabinets, island, pantry, eat-in bar. Two dining rooms or use one as a main floor study. Large living room features a gas log fireplace and built ins. Main floor master suite has a bay window, his and her closets, and a 5-piece master bath. The upstairs has new carpet and paint! Two bedrooms, full bathroom and a huge loft with built in desk and cabinets. The huge, walk-out basement has new carpet and freshly painted! Huge 30x17 family room/media room! Connected to the family room is a 15x10.5 bonus room with built-in cabinets and counter. Use as a workout room or theatre room? Two, additional. large bedrooms and bathroom. Walk out to the custom landscaped yard with mature trees and a shed. Make sure to walk thru the entire backyard! It is beautifully landscaped and has different elevations. Oversized, custom deck with great mountain views! Tour this home today before it is gone!!
Listing Details
- Property Type
- Residential
- Listing#
- 7908361
- Source
- PPAR (Pikes Peak Association)
- Last Updated
- 06-29-2024 07:36am
- Status
- Sold
Property Details
- Sold Price
- $585,000
- Location
- Colorado Springs, CO 80922
- SqFT
- 3623
- Year Built
- 2000
- Acres
- 0.2554
- Bedrooms
- 5
- Garage spaces
- 3
- Garage spaces count
- 3
Map
Property Level and Sizes
- SqFt Finished
- 3593
- SqFt Upper
- 645
- SqFt Main
- 1498
- SqFt Basement
- 1480
- Lot Description
- Cul-de-sac, Mountain View
- Lot Size
- 11127.0000
- Base Floor Plan
- 2 Story
- Basement Finished %
- 98
Financial Details
- Previous Year Tax
- 1703.42
- Year Tax
- 2022
Interior Details
- Appliances
- Dishwasher, Disposal, Dryer, Microwave Oven, Oven, Refrigerator, Washer
- Fireplaces
- Gas
- Utilities
- Electricity Connected, Natural Gas Connected
Exterior Details
- Fence
- Rear
- Wells
- 0
- Water
- Municipal
- Out Buildings
- Storage Shed
Room Details
- Baths Full
- 3
- Main Floor Bedroom
- M
- Laundry Availability
- Main
Garage & Parking
- Garage Type
- Attached
- Garage Spaces
- 3
- Garage Spaces
- 3
- Out Buildings
- Storage Shed
Exterior Construction
- Structure
- Frame
- Siding
- Wood
- Roof
- Composite Shingle
- Construction Materials
- Existing Home
Land Details
- Water Tap Paid (Y/N)
- No
Schools
- School District
- Falcon-49
Walk Score®
Listing Media
- Virtual Tour
- Click here to watch tour
Contact Agent
executed in 0.006 sec.




