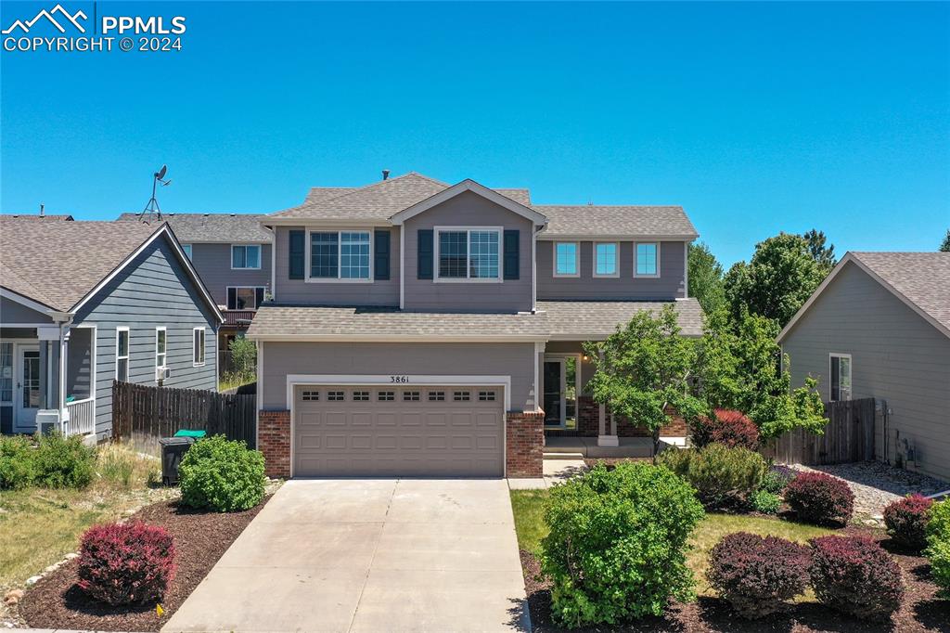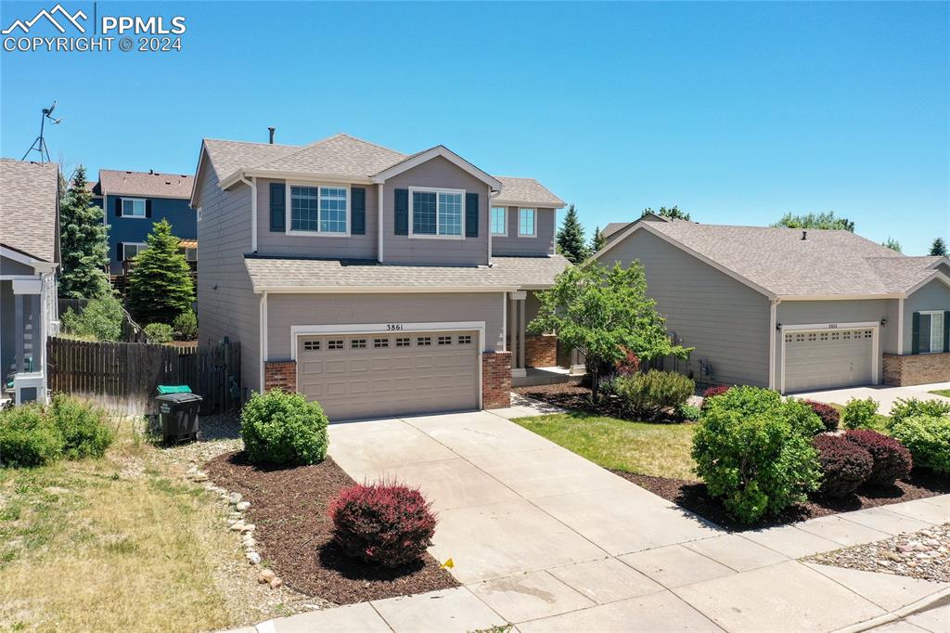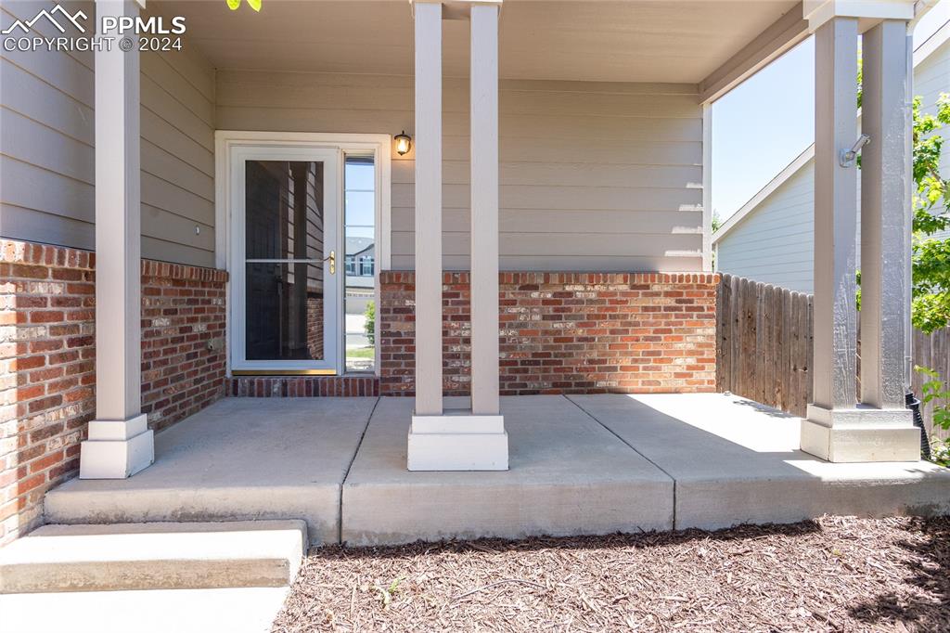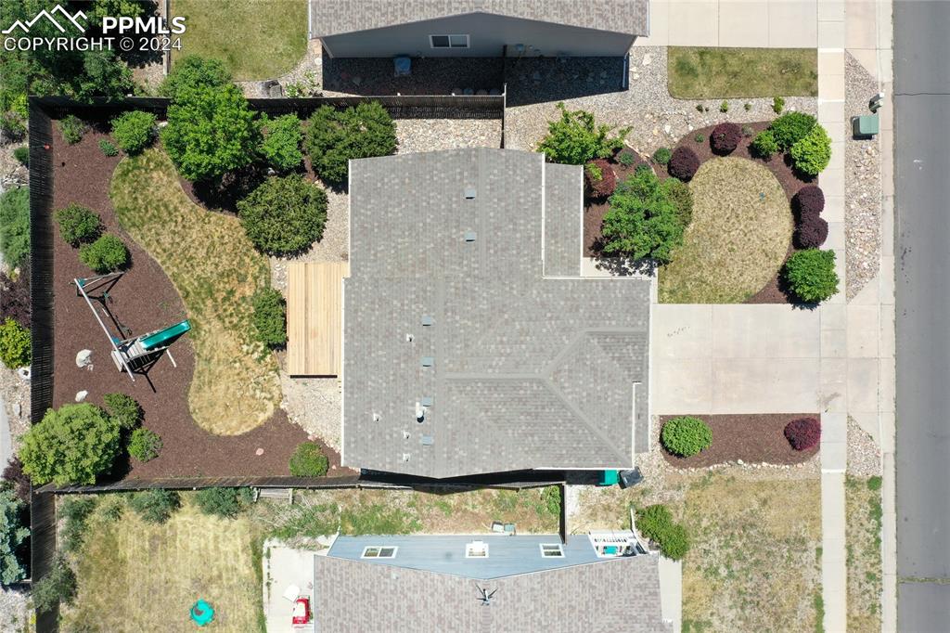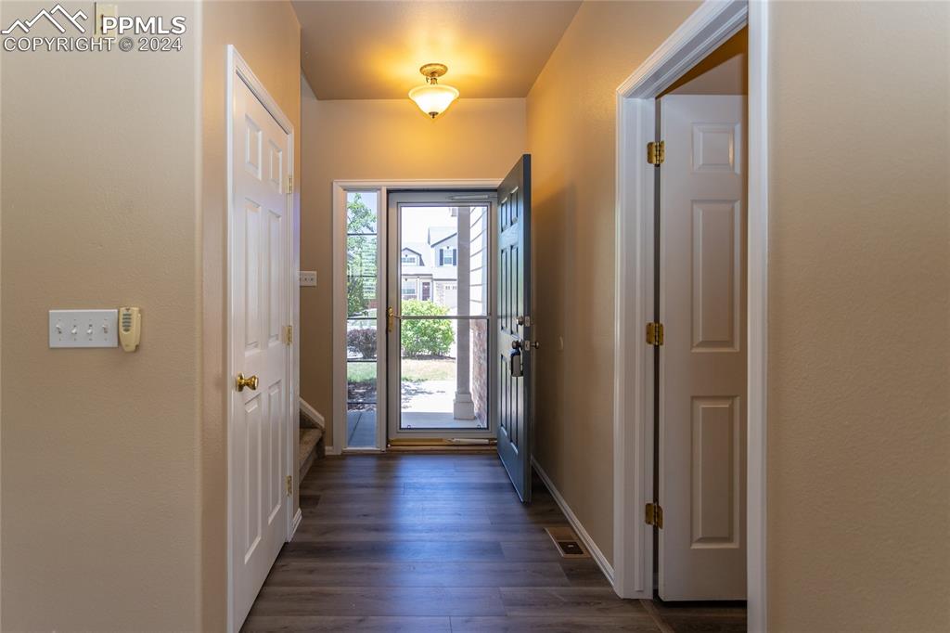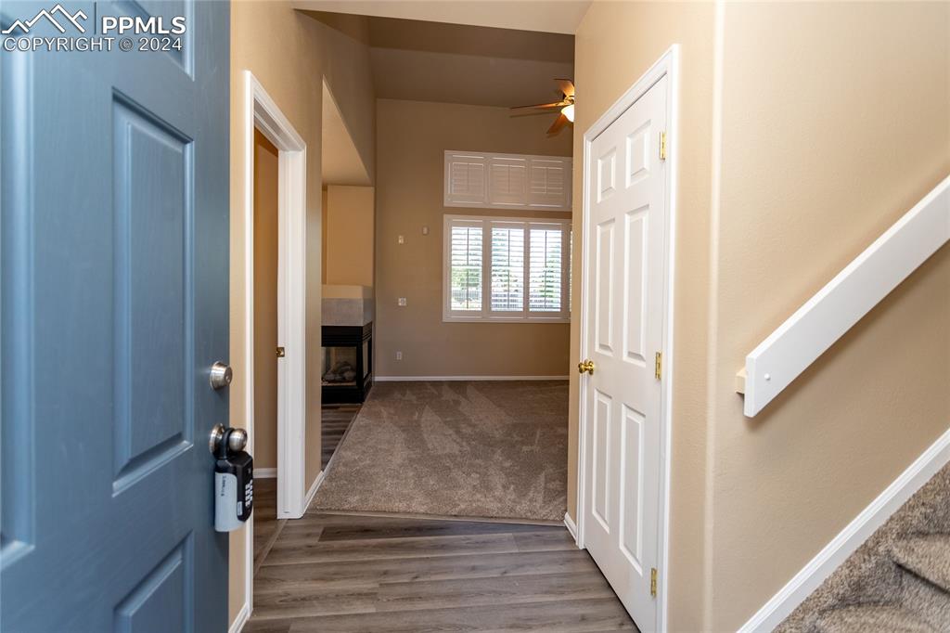3861 Springs Ranch Drive
Colorado Springs, CO 80922 — El Paso County — North Range At Springs Ranch NeighborhoodResidential $425,000 Sold Listing# 5241614
3 beds 1439 sqft 0.1390 acres 2002 build
Property Description
Welcome to your new home in Stetson Hills! This lovely 3-bedroom, 3-bathroom residence has been recently updated with new flooring, fresh paint, and granite countertops, giving it a modern yet cozy feel. As you enter, you'll be greeted by a warm and inviting living space, perfect for relaxing or hosting gatherings with friends and family. The open layout seamlessly connects the living room and kitchen area, creating a comfortable atmosphere for everyday living. The kitchen is equipped with everything you need to whip up delicious meals, including plenty of counter space and storage. The eat-in kitchen has a walkout to the backyard deck. Off the kitchen, you have the laundry area with washer and dryer included. Going upstairs, you will find a great little nook perfect for desk space. The master suite offers a peaceful retreat with its own ensuite bathroom and nice-sized walk-in closet space. Two additional bedrooms provide flexibility for guests, a home office, or hobbies. One of the bedrooms has a walk-in closet. Outside, you'll find a spacious backyard with a deck, ideal for outdoor dining or enjoying the sunshine. Let your furry friends or kids play freely in the fenced yard while you relax and unwind. Newer furnace., even has central air. Conveniently located near parks, schools, shopping, and dining options, this home offers both comfort and convenience. Don't miss out on the opportunity to make this your new home sweet home!
Listing Details
- Property Type
- Residential
- Listing#
- 5241614
- Source
- PPAR (Pikes Peak Association)
- Last Updated
- 07-16-2024 01:19pm
- Status
- Sold
Property Details
- Sold Price
- $425,000
- Location
- Colorado Springs, CO 80922
- SqFT
- 1439
- Year Built
- 2002
- Acres
- 0.1390
- Bedrooms
- 3
- Garage spaces
- 2
- Garage spaces count
- 2
Map
Property Level and Sizes
- SqFt Finished
- 1439
- SqFt Upper
- 752
- SqFt Main
- 687
- Lot Description
- Level
- Lot Size
- 6056.0000
- Base Floor Plan
- 2 Story
Financial Details
- Previous Year Tax
- 1192.75
- Year Tax
- 2022
Interior Details
- Appliances
- 220v in Kitchen, Dishwasher, Disposal, Dryer, Microwave Oven, Range, Refrigerator, Washer
- Fireplaces
- None
- Utilities
- Cable Connected, Electricity Connected, Natural Gas Connected
Exterior Details
- Wells
- 0
- Water
- Municipal
Room Details
- Baths Full
- 2
- Main Floor Bedroom
- 0
- Laundry Availability
- Electric Hook-up,Main
Garage & Parking
- Garage Type
- Attached
- Garage Spaces
- 2
- Garage Spaces
- 2
Exterior Construction
- Structure
- Frame
- Siding
- Masonite Type
- Roof
- Composite Shingle
- Construction Materials
- Existing Home
Land Details
- Water Tap Paid (Y/N)
- No
Schools
- School District
- Falcon-49
Walk Score®
Listing Media
- Virtual Tour
- Click here to watch tour
Contact Agent
executed in 0.005 sec.




