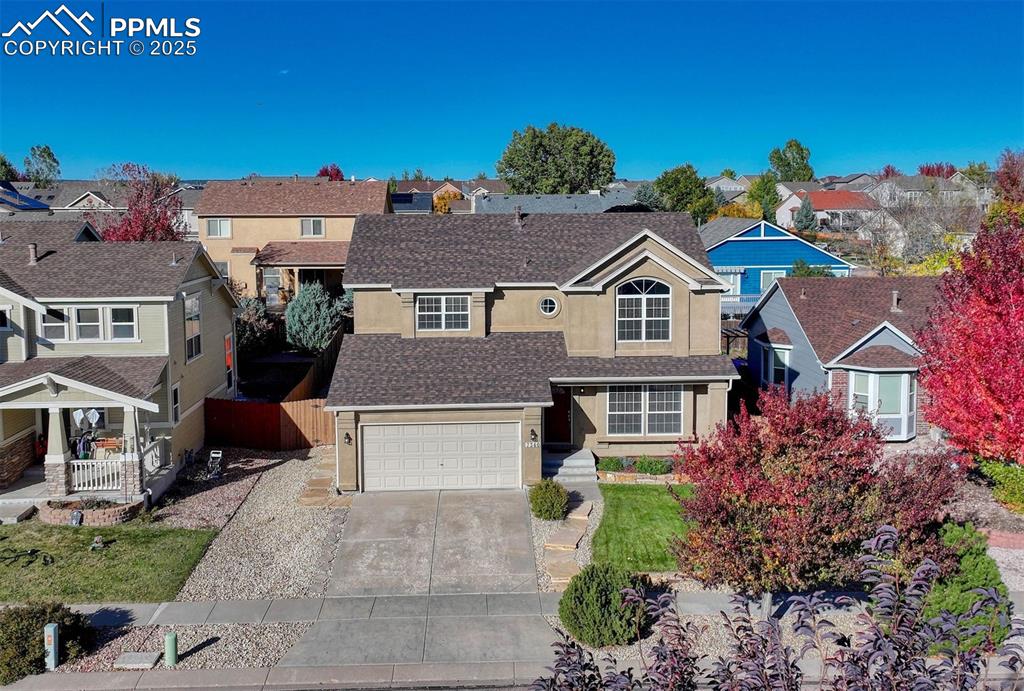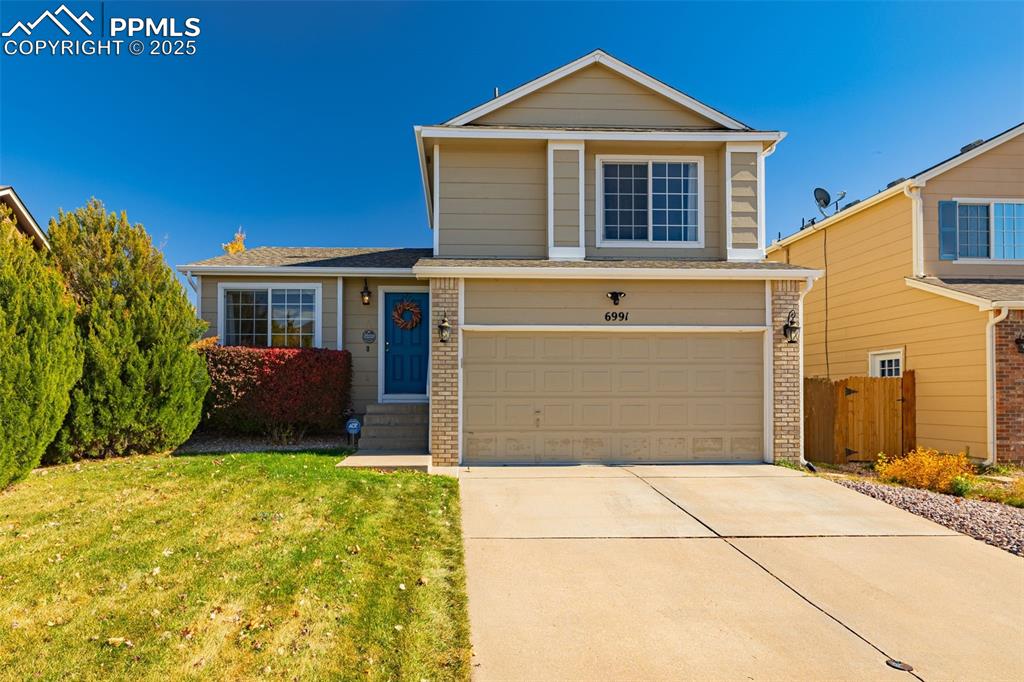3911 Roan Drive
Colorado Springs, CO 80922 — El Paso County — Pronghorn Meadows Sub Fil 3 NeighborhoodResidential $497,000 Sold Listing# 5844742
4 beds 4 baths 2591.00 sqft Lot size: 6824.00 sqft 0.16 acres 2006 build
Updated: 05-31-2024 02:49pm
Property Description
Whether you're a seasoned artist seeking a home that reflects your creative spirit or a visionary ready to embark on a fresh design journey, this property offers endless possibilities to cultivate your dream lifestyle. Welcome to your forever home in desirable Colorado Springs! This 4-bedroom, 3.5-bathroom gem boasts a 3-car garage, walk-out basement with ample storage, and a spacious kitchen with plenty of cabinet space. Enjoy views from the fenced backyard deck, cozy up by the fireplace in the living room, and entertain effortlessly in the fully finished basement. Retreat to your private hot tub space for ultimate relaxation. With room to create your own living space, this home is ready for your personal touch. Don't miss out on making this your forever home!
Listing Details
- Property Type
- Residential
- Listing#
- 5844742
- Source
- REcolorado (Denver)
- Last Updated
- 05-31-2024 02:49pm
- Status
- Sold
- Status Conditions
- None Known
- Off Market Date
- 04-25-2024 12:00am
Property Details
- Property Subtype
- Single Family Residence
- Sold Price
- $497,000
- Original Price
- $495,000
- Location
- Colorado Springs, CO 80922
- SqFT
- 2591.00
- Year Built
- 2006
- Acres
- 0.16
- Bedrooms
- 4
- Bathrooms
- 4
- Levels
- Two
Map
Property Level and Sizes
- SqFt Lot
- 6824.00
- Lot Features
- Kitchen Island, Walk-In Closet(s)
- Lot Size
- 0.16
- Basement
- Full
Financial Details
- Previous Year Tax
- 1685.00
- Year Tax
- 2022
- Is this property managed by an HOA?
- Yes
- Primary HOA Name
- Warren Management Group
- Primary HOA Phone Number
- 719-534-0266
- Primary HOA Fees
- 39.00
- Primary HOA Fees Frequency
- Monthly
Interior Details
- Interior Features
- Kitchen Island, Walk-In Closet(s)
- Appliances
- Microwave, Oven, Refrigerator
- Electric
- Central Air
- Cooling
- Central Air
- Heating
- Forced Air
Exterior Details
- Features
- Fire Pit, Playground, Private Yard, Spa/Hot Tub
- Water
- Public
- Sewer
- Public Sewer
Garage & Parking
Exterior Construction
- Roof
- Composition
- Construction Materials
- Frame
- Exterior Features
- Fire Pit, Playground, Private Yard, Spa/Hot Tub
- Security Features
- Security System
- Builder Source
- Public Records
Land Details
- PPA
- 0.00
- Sewer Fee
- 0.00
Schools
- Elementary School
- Springs Ranch
- Middle School
- Horizon
- High School
- Sand Creek
Walk Score®
Contact Agent
executed in 0.568 sec.













