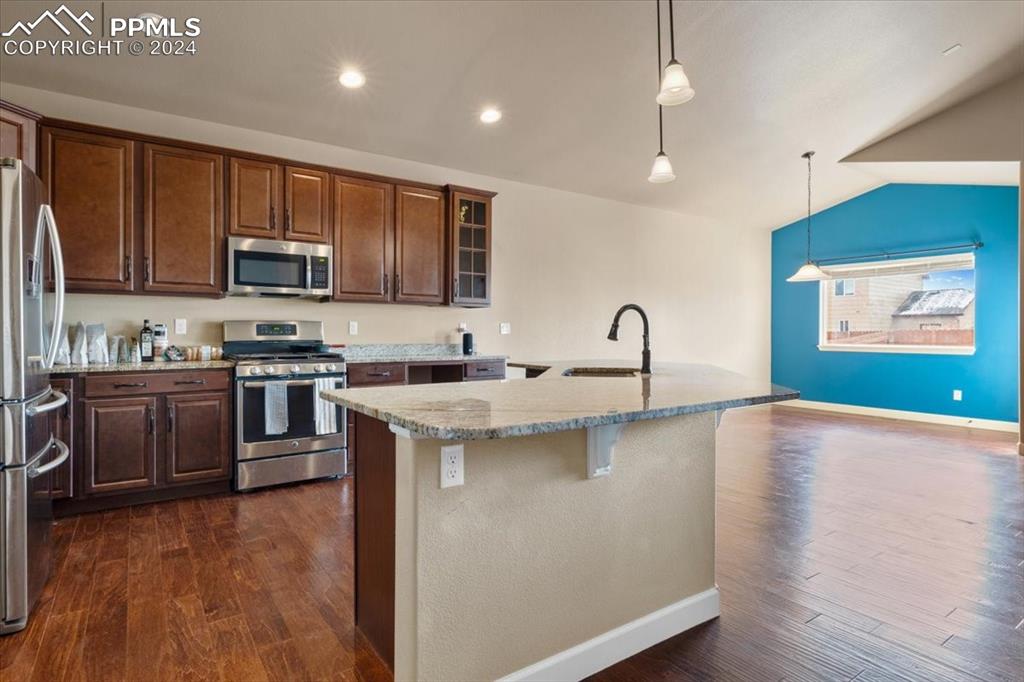4408 Canteen Trail
Colorado Springs, CO 80922 — El Paso County — Whispering Springs NeighborhoodResidential $540,000 Sold Listing# 8186538
4 beds 3161 sqft 0.1515 acres 2016 build
Property Description
Explore this stunning 4 bedroom, 3 bathroom ranch-style home boasting over 3100 square feet of living space, nestled in a fantiastic neighborhood complete with a park and a nearby charter school. The expansive kitchen shines with a large granite island featuring a sink, granite countertops and gas stove. The adjoining dining space allows for family gatherings for the largest of tables tables. The main floor master bedroom is a sanctuary, complete with a 5-piece ensuite bathroom, a discreet skylight, and a soaking tub. Downstairs, the generous basement offers versatile room, including an enlarged bedroom sized for a master, an additional bedroom, a full bath, and a spacious family area, creating a private suite feel.Extra storage is a breeze with a large 3 car garage. You will find entertaining is a delight in the large backyard with a privacy fence. Situated amidst a plethora of dining options, retail havens, a cinema, and more, this residence is a coveted gem in Colorado Springs. Make sure to see this one-of-a-kind home — it's an opportunity you won't want to miss!
Listing Details
- Property Type
- Residential
- Listing#
- 8186538
- Source
- PPAR (Pikes Peak Association)
- Last Updated
- 06-04-2024 10:51am
- Status
- Sold
Property Details
- Sold Price
- $540,000
- Location
- Colorado Springs, CO 80922
- SqFT
- 3161
- Year Built
- 2016
- Acres
- 0.1515
- Bedrooms
- 4
- Garage spaces
- 3
- Garage spaces count
- 3
Map
Property Level and Sizes
- SqFt Finished
- 2927
- SqFt Main
- 1606
- SqFt Basement
- 1555
- Lot Description
- Level
- Lot Size
- 6601.0000
- Base Floor Plan
- Ranch
- Basement Finished %
- 85
Financial Details
- Previous Year Tax
- 2266.34
- Year Tax
- 2022
Interior Details
- Appliances
- Dishwasher, Disposal, Microwave Oven, Range, Refrigerator
- Fireplaces
- Gas, One
- Utilities
- Cable Available, Electricity Connected, Natural Gas, Telephone
Exterior Details
- Fence
- Rear
- Wells
- 0
- Water
- Assoc/Distr
Room Details
- Baths Full
- 3
- Main Floor Bedroom
- M
- Laundry Availability
- Electric Hook-up,Main
Garage & Parking
- Garage Type
- Attached
- Garage Spaces
- 3
- Garage Spaces
- 3
- Parking Features
- Even with Main Level, Garage Door Opener
Exterior Construction
- Structure
- Framed on Lot
- Siding
- Stone,Stucco
- Roof
- Composite Shingle
- Construction Materials
- Existing Home
- Builder Name
- Windsor Ridge Homes
Land Details
- Water Tap Paid (Y/N)
- No
Schools
- School District
- Falcon-49
Walk Score®
Contact Agent
executed in 0.006 sec.









